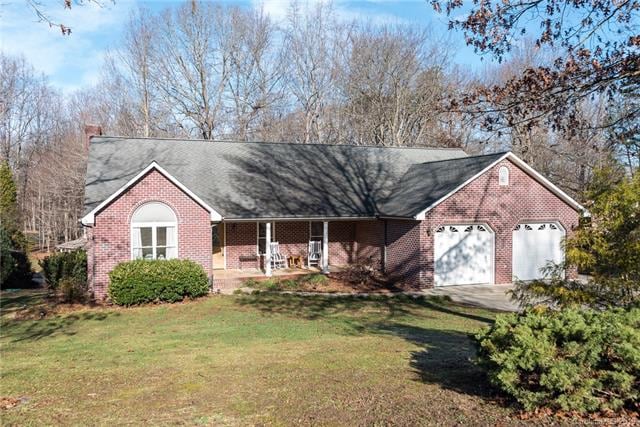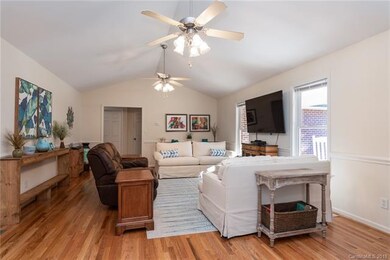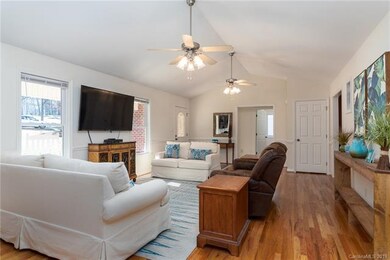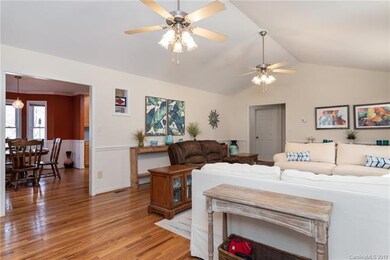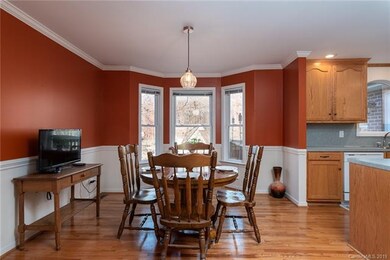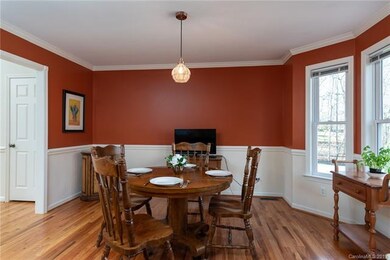
1133 Foxberry Rd Lincolnton, NC 28092
Estimated Value: $452,000 - $526,000
Highlights
- Ranch Style House
- Wood Flooring
- Attached Garage
- Cathedral Ceiling
- Corner Lot
- Walk-In Closet
About This Home
As of March 2019Well kept all brick 3BR 3.5 bath ranch home with full partially finished basement located on corner lot in close in and convenient neighborhood. Not in city limits, so only county taxes. Custom oak cabinets in kitchen, great storage on main, gas range, newer HVAC with gas heat and gas water heater. Split bedroom plan with extra space at back for sunroom or office. Large master bedroom with huge walk-in closet. Full heated basement is partially finished with a full bath, several storage areas, large open living space, flue for woodstove. Ample sized double garage with 630 SF and outside door. Don't miss out!
Last Agent to Sell the Property
Century 21 Town & Country Rlty License #220038 Listed on: 01/17/2019

Home Details
Home Type
- Single Family
Year Built
- Built in 2002
Lot Details
- Corner Lot
Parking
- Attached Garage
Home Design
- Ranch Style House
Interior Spaces
- Cathedral Ceiling
- Insulated Windows
- Pull Down Stairs to Attic
Flooring
- Wood
- Concrete
- Tile
Bedrooms and Bathrooms
- Walk-In Closet
Utilities
- Septic Tank
- Cable TV Available
Listing and Financial Details
- Assessor Parcel Number 22767
Ownership History
Purchase Details
Home Financials for this Owner
Home Financials are based on the most recent Mortgage that was taken out on this home.Purchase Details
Home Financials for this Owner
Home Financials are based on the most recent Mortgage that was taken out on this home.Purchase Details
Purchase Details
Similar Homes in Lincolnton, NC
Home Values in the Area
Average Home Value in this Area
Purchase History
| Date | Buyer | Sale Price | Title Company |
|---|---|---|---|
| Rohe Colin Frederick | $288,000 | None Available | |
| Elam Richard | $225,000 | None Available | |
| Vonstaden Patrick E | $17,000 | -- | |
| Anthony | $10,000 | -- |
Mortgage History
| Date | Status | Borrower | Loan Amount |
|---|---|---|---|
| Open | Rohe Colin Frederick | $175,026 | |
| Closed | Rohe Colin Frederick | $230,440 | |
| Previous Owner | Elam Richard | $150,000 |
Property History
| Date | Event | Price | Change | Sq Ft Price |
|---|---|---|---|---|
| 03/22/2019 03/22/19 | Sold | $288,000 | -2.4% | $67 / Sq Ft |
| 02/18/2019 02/18/19 | Pending | -- | -- | -- |
| 01/31/2019 01/31/19 | Price Changed | $295,000 | -1.5% | $69 / Sq Ft |
| 01/17/2019 01/17/19 | For Sale | $299,500 | -- | $70 / Sq Ft |
Tax History Compared to Growth
Tax History
| Year | Tax Paid | Tax Assessment Tax Assessment Total Assessment is a certain percentage of the fair market value that is determined by local assessors to be the total taxable value of land and additions on the property. | Land | Improvement |
|---|---|---|---|---|
| 2024 | $2,823 | $433,234 | $34,000 | $399,234 |
| 2023 | $2,818 | $433,234 | $34,000 | $399,234 |
| 2022 | $2,299 | $293,595 | $24,000 | $269,595 |
| 2021 | $2,299 | $293,595 | $24,000 | $269,595 |
| 2020 | $2,126 | $293,595 | $24,000 | $269,595 |
| 2019 | $1,964 | $279,030 | $24,000 | $255,030 |
| 2018 | $1,845 | $243,535 | $23,000 | $220,535 |
| 2017 | $1,731 | $243,535 | $23,000 | $220,535 |
| 2016 | $1,731 | $243,535 | $23,000 | $220,535 |
| 2015 | $1,783 | $243,535 | $23,000 | $220,535 |
| 2014 | $1,871 | $259,007 | $25,500 | $233,507 |
Agents Affiliated with this Home
-
Debbie Pope

Seller's Agent in 2019
Debbie Pope
Century 21 Town & Country Rlty
(704) 472-9238
183 Total Sales
-
Jennifer Walker

Buyer's Agent in 2019
Jennifer Walker
Keller Williams Advantage
(704) 472-5089
150 Total Sales
Map
Source: Canopy MLS (Canopy Realtor® Association)
MLS Number: CAR3466008
APN: 22767
- 1142 Foxberry Rd
- 920 Hunting Ave
- 00 Walker Branch Rd
- 965 Hunting Ave
- 1235 Wilma Sigmon Rd
- Lot 51 Hares Way
- Lot 49 Hares Way
- Lot 50 Hares Way
- 329 Highland Dr
- 134 Olivia Ln
- 367 Turner St Unit 6
- 314 Little St
- 00 Shell St
- 2203 Arney St
- 312 Shady Ln
- 00 Eastview Dr
- 3 Circle Dr
- LOT 9 Willow Ridge Rd
- 00 Roper Dr
- 172 Salem Church Rd
- 1133 Foxberry Rd
- 1141 Foxberry Rd
- 1117 Reynards Cir
- 0 Foxberry Rd Unit 39
- 1130 Foxberry Rd
- 1100 Reynards Cir
- 1140 Reynards Cir
- 1107 Reynards Cir
- 1152 Reynards Cir
- 1165 Reynards Cir
- 908 Hunting Ave
- 1095 Reynards Cir
- 1166 Reynards Cir
- 896 Hunting Ave
- 938 Hunting Ave
- #31 Hunting Ave
- .50 Hunting Ave
- 1177 Reynards Cir
- 882 Hunting Ave
- 952 Hunting Ave
