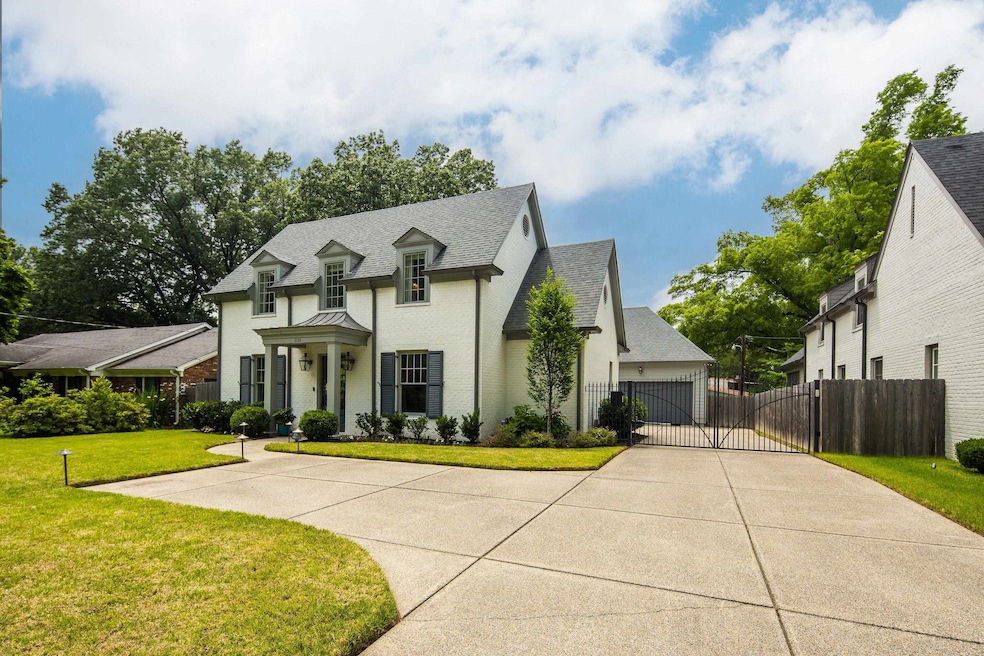1133 Hayne Rd Memphis, TN 38119
Colonial Acres NeighborhoodEstimated payment $4,135/month
Highlights
- Gated Parking
- Wood Flooring
- Bonus Room
- Traditional Architecture
- Main Floor Primary Bedroom
- Great Room
About This Home
** NEW PRICE ** Prime east Memphis location. 20 mins from medical district + downtown. Entertainers & wine lover's dream. Complete with w/speak easy vibe wine ROOM w/ wine racks, enhanced cooling, custom display shelves + additional 200 bottle built in shelving showcased in butler's pantry. Zen primary bath complete w/ soaking tub, double sinks, large shower. Primary bedroom down. Gas stove, double ovens, huge island to entertain overlooking great room w/ gas brick slurred fireplace. Pantry has plenty of room for food + extra storage. Upstairs you'll find a large bonus room + 3 bedrooms and 2 full baths. Space for days. Got dirty pups? No problem the laundry room has got it covered with a dog wash. An automated gate opens to additional parking + 2 car garage. Gas line installed on the covered patio ready for your grill + wired for TV set up. (Both wine fridges, large wine shelf in wine room, fridge in garage do not convey. Window hardware only stays.
Home Details
Home Type
- Single Family
Est. Annual Taxes
- $5,264
Year Built
- Built in 2021
Lot Details
- 0.27 Acre Lot
- Lot Dimensions are 68.75 x 173
- Wood Fence
- Landscaped
- Level Lot
- Sprinklers on Timer
Home Design
- Traditional Architecture
- Slab Foundation
- Composition Shingle Roof
Interior Spaces
- 3,600-3,799 Sq Ft Home
- 3,669 Sq Ft Home
- 2-Story Property
- Built-in Bookshelves
- Smooth Ceilings
- Ceiling Fan
- Gas Log Fireplace
- Window Treatments
- Great Room
- Dining Room
- Den with Fireplace
- Bonus Room
- Play Room
- Laundry Room
Kitchen
- Breakfast Bar
- Double Self-Cleaning Oven
- Gas Cooktop
- Microwave
- Dishwasher
- Kitchen Island
- Disposal
Flooring
- Wood
- Partially Carpeted
- Tile
Bedrooms and Bathrooms
- 5 Bedrooms | 2 Main Level Bedrooms
- Primary Bedroom on Main
- Walk-In Closet
- Primary Bathroom is a Full Bathroom
- Dual Vanity Sinks in Primary Bathroom
- Soaking Tub
- Bathtub With Separate Shower Stall
Home Security
- Monitored
- Security Gate
- Fire and Smoke Detector
Parking
- 2 Car Garage
- Front Facing Garage
- Garage Door Opener
- Gated Parking
- On-Street Parking
Outdoor Features
- Covered Patio or Porch
Utilities
- Central Heating and Cooling System
- Vented Exhaust Fan
- Electric Water Heater
- Cable TV Available
Community Details
- Jo Jos Place Minor Subdivision
Listing and Financial Details
- Assessor Parcel Number 067063 00060
Map
Home Values in the Area
Average Home Value in this Area
Tax History
| Year | Tax Paid | Tax Assessment Tax Assessment Total Assessment is a certain percentage of the fair market value that is determined by local assessors to be the total taxable value of land and additions on the property. | Land | Improvement |
|---|---|---|---|---|
| 2025 | $5,264 | $189,700 | $25,000 | $164,700 |
| 2024 | $5,264 | $164,750 | $11,075 | $153,675 |
| 2023 | $10,036 | $164,750 | $11,075 | $153,675 |
| 2022 | $10,036 | $164,750 | $11,075 | $153,675 |
Property History
| Date | Event | Price | Change | Sq Ft Price |
|---|---|---|---|---|
| 08/23/2025 08/23/25 | Pending | -- | -- | -- |
| 08/07/2025 08/07/25 | Price Changed | $699,900 | -3.5% | $194 / Sq Ft |
| 07/21/2025 07/21/25 | Price Changed | $724,999 | -3.3% | $201 / Sq Ft |
| 05/14/2025 05/14/25 | For Sale | $749,900 | +13.8% | $208 / Sq Ft |
| 10/28/2021 10/28/21 | Sold | $659,000 | 0.0% | $173 / Sq Ft |
| 09/22/2021 09/22/21 | Pending | -- | -- | -- |
| 09/22/2021 09/22/21 | For Sale | $659,000 | -- | $173 / Sq Ft |
Purchase History
| Date | Type | Sale Price | Title Company |
|---|---|---|---|
| Warranty Deed | $659,000 | Home Surety Title & Escrow |
Mortgage History
| Date | Status | Loan Amount | Loan Type |
|---|---|---|---|
| Closed | $2,162,000 | New Conventional | |
| Closed | $659,000 | New Conventional |
Source: Memphis Area Association of REALTORS®
MLS Number: 10197873
APN: 06-7063-0-0060
- 1111 Hayne Rd
- 5392 Pavillion Green S
- 1149 E Irvin Dr
- 5400 Park Ave Unit 225
- 5400 Park Ave Unit 302
- 5482 Park Ave
- 5480 Park Ave
- 1121 Park Green Cove
- 5349 S Irvin Dr
- 1040 Park Court Dr
- 1125 Park Green Cove
- 5492 Park Ave
- 5362 Knollwood Cove
- 1190 Estate Dr
- 5512 Park Ave
- 5283 Dee Rd
- 1067 Paul Place
- 5265 Welchshire Ave
- 5286 Seneca Ave
- 5478 N Rolling Oaks Dr







