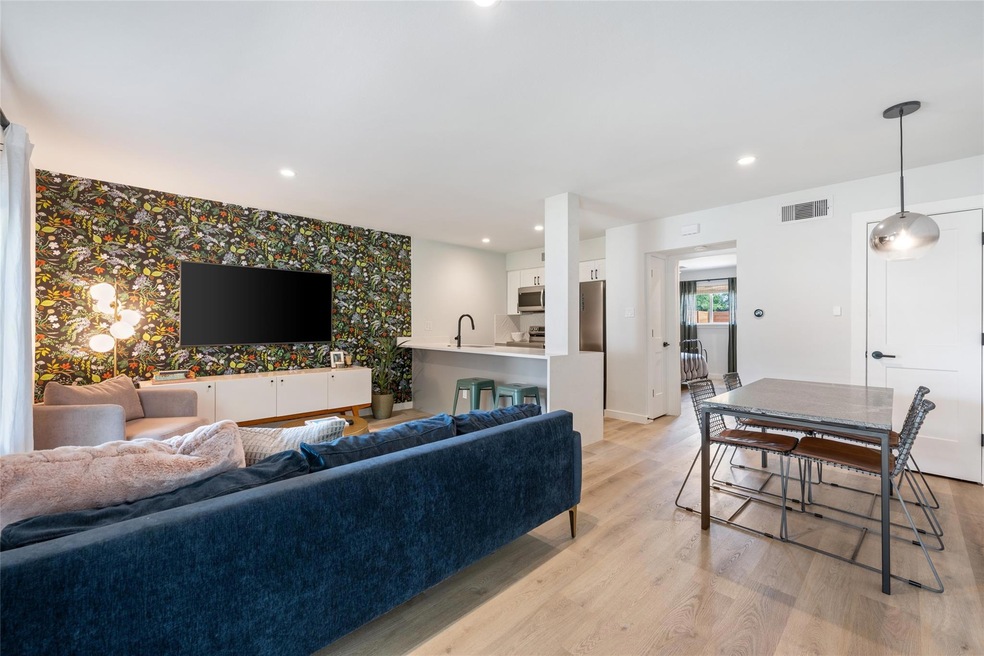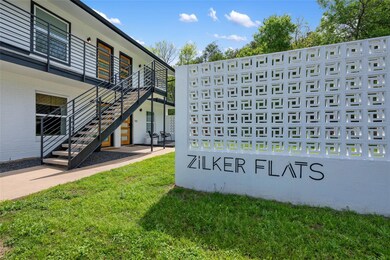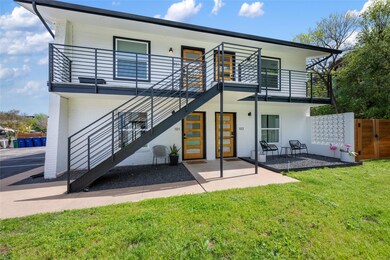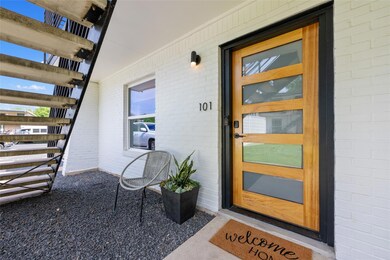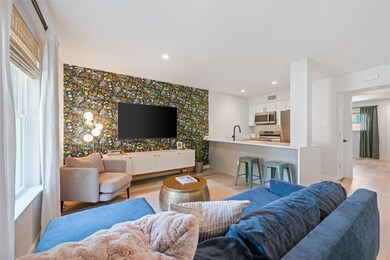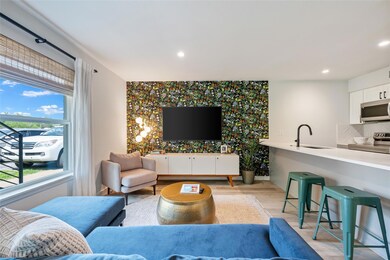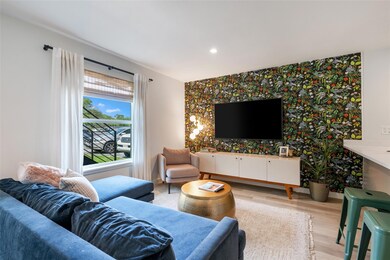1133 Hollow Creek Dr Unit 101 Austin, TX 78704
Barton Hills NeighborhoodEstimated payment $3,191/month
Highlights
- Open Floorplan
- Main Floor Primary Bedroom
- Bay Window
- Barton Hills Elementary School Rated A
- Quartz Countertops
- Uncovered Courtyard
About This Home
Welcome to Zilker Flats, an exclusive condominium community that seamlessly blends urban living with outdoor adventure. Short-term rentals are welcomed, providing a unique opportunity for flexibility and convenience. Meticulously renovated in 2022, this 663-square-foot unit carefully balances modern comfort and style. Featuring a spacious living area, stainless steel kitchen appliances, and a tranquil bedroom with an ensuite bathroom and walk-in closet. Step outside to your private backyard oasis, ideal for pets, relaxation, and outdoor entertaining. This move-in ready unit comes equipped with additional features, such as 2 private parking spaces, a Ring doorbell, Yale smart lock and Nest thermostat, ensuring both comfort & security at all times. Conveniently located in Austin’s vibrant 78704 zip code, residents can enjoy unparalleled access to Zilker Park, Barton Springs, downtown, and the renowned South Lamar district. Immerse yourself in the city’s vibrant culture and nightlife, or retreat to the variety of parks and trails. Whether you're searching for a primary residence, investment property, or vacation home, Zilker Flats offers the perfect blend of convenience, comfort, and leisure.
Listing Agent
Anthony Foreman
eXp Realty, LLC Brokerage Phone: (512) 970-1747 License #0745973 Listed on: 03/21/2024

Property Details
Home Type
- Condominium
Est. Annual Taxes
- $7,303
Year Built
- Built in 1972
Lot Details
- West Facing Home
- Privacy Fence
- Back Yard Fenced
HOA Fees
- $205 Monthly HOA Fees
Home Design
- Brick Exterior Construction
- Slab Foundation
- Frame Construction
- Shingle Roof
- Composition Roof
- HardiePlank Type
Interior Spaces
- 663 Sq Ft Home
- 1-Story Property
- Open Floorplan
- Ceiling Fan
- Bay Window
- Washer and Electric Dryer Hookup
Kitchen
- Free-Standing Range
- Microwave
- Dishwasher
- Quartz Countertops
- Disposal
Flooring
- Tile
- Vinyl
Bedrooms and Bathrooms
- 1 Primary Bedroom on Main
- 1 Full Bathroom
Parking
- 2 Parking Spaces
- Reserved Parking
- Assigned Parking
Schools
- Barton Hills Elementary School
- O Henry Middle School
- Austin High School
Utilities
- Central Heating and Cooling System
- Electric Water Heater
- Phone Available
- Cable TV Available
Additional Features
- Sustainability products and practices used to construct the property include see remarks
- Uncovered Courtyard
Listing and Financial Details
- Assessor Parcel Number 01030611050000
Community Details
Overview
- Association fees include insurance, landscaping
- 1133 Zilker Flats Condominiums Association
- Barton Hollow Subdivision
Amenities
- Courtyard
- Community Mailbox
Map
Home Values in the Area
Average Home Value in this Area
Tax History
| Year | Tax Paid | Tax Assessment Tax Assessment Total Assessment is a certain percentage of the fair market value that is determined by local assessors to be the total taxable value of land and additions on the property. | Land | Improvement |
|---|---|---|---|---|
| 2022 | $23,716 | $1,200,832 | $950,000 | $250,832 |
| 2021 | $13,599 | $624,747 | $425,000 | $199,747 |
| 2020 | $10,859 | $494,900 | $425,000 | $69,900 |
| 2018 | $10,760 | $486,000 | $425,000 | $61,000 |
| 2017 | $12,037 | $543,687 | $400,000 | $143,687 |
| 2016 | $12,125 | $543,687 | $400,000 | $143,687 |
| 2015 | $9,470 | $437,715 | $285,000 | $152,715 |
| 2014 | $9,470 | $397,923 | $285,000 | $112,923 |
Property History
| Date | Event | Price | Change | Sq Ft Price |
|---|---|---|---|---|
| 09/01/2024 09/01/24 | Pending | -- | -- | -- |
| 08/01/2024 08/01/24 | Price Changed | $450,000 | -3.2% | $679 / Sq Ft |
| 06/06/2024 06/06/24 | Price Changed | $465,000 | -2.1% | $701 / Sq Ft |
| 03/21/2024 03/21/24 | For Sale | $475,000 | 0.0% | $716 / Sq Ft |
| 09/22/2022 09/22/22 | Sold | -- | -- | -- |
| 08/23/2022 08/23/22 | Pending | -- | -- | -- |
| 08/19/2022 08/19/22 | For Sale | $474,900 | -- | $715 / Sq Ft |
Purchase History
| Date | Type | Sale Price | Title Company |
|---|---|---|---|
| Vendors Lien | -- | Chicago Title |
Mortgage History
| Date | Status | Loan Amount | Loan Type |
|---|---|---|---|
| Closed | $867,000 | Construction |
Source: Unlock MLS (Austin Board of REALTORS®)
MLS Number: 7875014
APN: 103560
- 2208 Trailside Dr
- 1206 Hollow Creek Dr Unit 3
- 2204 Spring Creek Dr
- 1101 Hollow Creek Dr Unit 2203
- 1135 Barton Hills Dr Unit 138
- 1135 Barton Hills Dr Unit 206
- 1135 Barton Hills Dr Unit 240
- 2300 Spring Creek Dr
- 1001 Bluebonnet Ln
- 1503 Cliffside Dr
- 2502 Spring Creek Dr
- 1821 Dexter St
- 2001 Melridge Place
- 1809 Margaret St
- 1908 Anita Dr
- 2504 Deerfoot Trail
- 2012 Ford St
- 2006 Ford St
- 1703 Dexter St
- 1707 Kerr St
