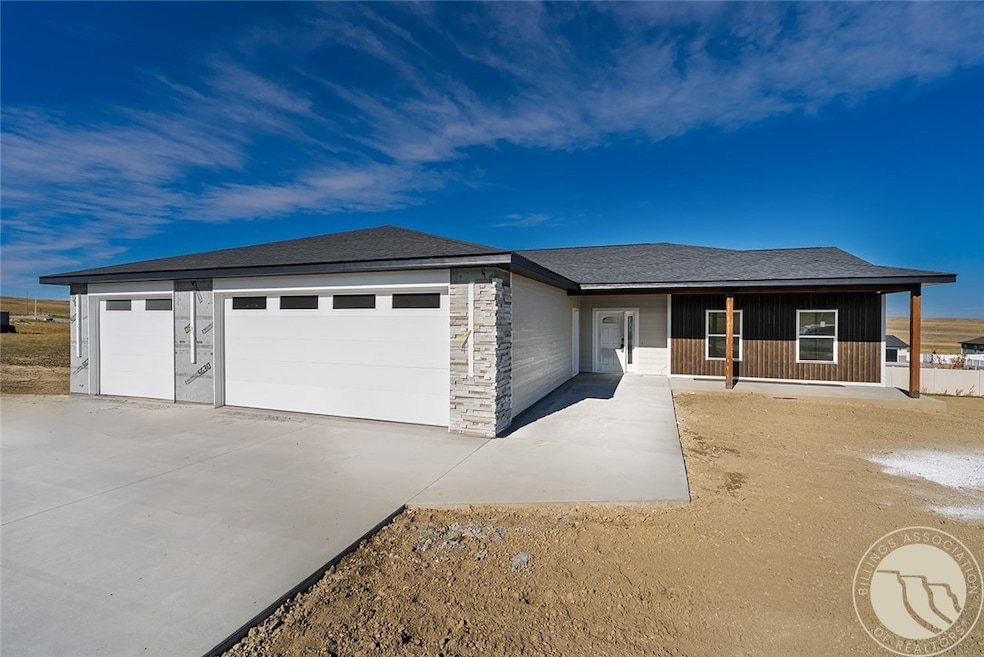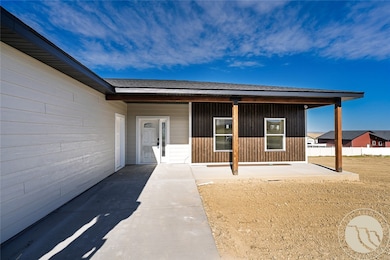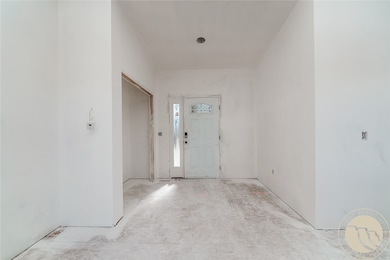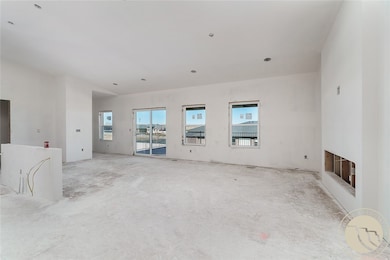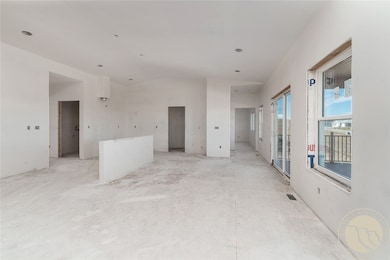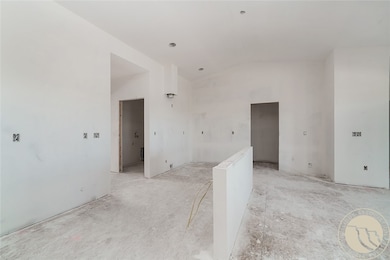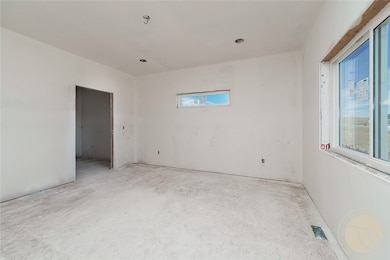1133 Muckle Trail Billings, MT 59105
Estimated payment $2,800/month
Highlights
- Deck
- Walk-In Pantry
- Interior Lot
- 1 Fireplace
- 3 Car Attached Garage
- Cooling Available
About This Home
Stunning one level, new construction home by HD Building featuring an open and modern floor plan. Nine foot ceilings and expansive windows flood the living space with natural light while framing beautiful views. Spacious kitchen features stainless appliances (gas range) ample cabinetry & counter space, walk in pantry and large island. Family room features a beautiful linear fire place and access to the large covered deck. Primary suite is roomy with large walk in closet (direct access to laundry) and bathroom features dual vanities and walk in shower. 2 additional generous bedrooms, a jack & jill bath and a convenient half bath complete the plan. With a 3-car garage and abundant storage throughout, including bonus walk in crawl space storage, this home blends style with functionality. Every detail has been thoughtfully designed to offer comfort, convenience, and timeless appeal.
Listing Agent
PureWest Real Estate - Billings Brokerage Phone: (406) 690-5737 Listed on: 09/18/2025
Home Details
Home Type
- Single Family
Est. Annual Taxes
- $152
Year Built
- Built in 2025 | Under Construction
Lot Details
- 0.52 Acre Lot
- Interior Lot
- Zoning described as Large Lot Suburban Neighborhood Residential
Parking
- 3 Car Attached Garage
Home Design
- Shingle Roof
- Asphalt Roof
- HardiePlank Type
Interior Spaces
- 1,821 Sq Ft Home
- 1-Story Property
- Ceiling Fan
- 1 Fireplace
- Crawl Space
- Laundry Room
- Property Views
Kitchen
- Walk-In Pantry
- Oven
- Gas Range
- Microwave
- Dishwasher
Bedrooms and Bathrooms
- 3 Main Level Bedrooms
Outdoor Features
- Deck
Schools
- Independent Elementary School
- Medicine Crow Middle School
- Skyview High School
Utilities
- Cooling Available
- Forced Air Heating System
- Septic Tank
Community Details
- Bar Eleven Subdivision
Listing and Financial Details
- Assessor Parcel Number C17450
Map
Home Values in the Area
Average Home Value in this Area
Property History
| Date | Event | Price | List to Sale | Price per Sq Ft |
|---|---|---|---|---|
| 09/18/2025 09/18/25 | For Sale | $529,900 | -- | $291 / Sq Ft |
Source: Billings Multiple Listing Service
MLS Number: 355599
- B2 L11 Muckle Trail
- B2 L8 Plateau Rd
- B2 L9 Plateau Rd
- B4 L9 Muckle Trail
- B4 L8 Muckle Trail
- B4 L7 Muckle Trail
- B5 L10 Big Cedar Way
- B5 L9 Big Cedar Way
- B5 L11 Bar 11 Dr
- B4 L6 Muckle Trail
- B2 L14 Muckle Trail
- B4 L5 Muckle Trail
- B5 L6 Big Cedar Way
- B2 L15 Muckle Trail
- B2 L13 Muckle Trail
- B2 L4 Plateau Rd
- B5 L15 Bar 11 Dr
- B4 L4 Muckle Trail
- B5 L5 Big Cedar Way
- B5 L16 Bar 11 Dr
- 1526 Lake Elmo Dr
- 1526 Lake Elmo Dr
- 1512 Lake Elmo Dr
- 1512 Lake Elmo Dr
- 2058 Clubhouse Way Unit 1
- 29 Hartland St N
- 1937 Clubhouse Way
- 16 Rainier St N
- 6 Lapin St
- 191 Bohl Ave
- 10 Vandalay St
- 22 Tartarian St
- 1327 Hardrock Ln Unit 1327 hardrock 1
- 1551 Nottingham Place
- 927 Bench Blvd
- 933 Bench Blvd
- 850 Lake Elmo Dr
- 1094 Lincoln Ln
- 3831 Plains Dr
- 338 Moccasin Trail Unit 344
