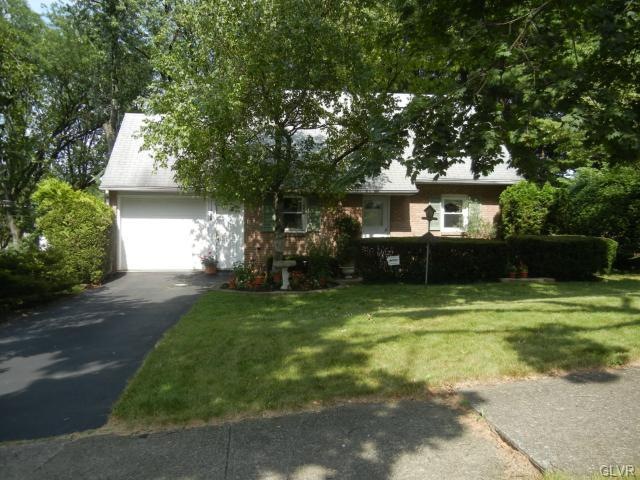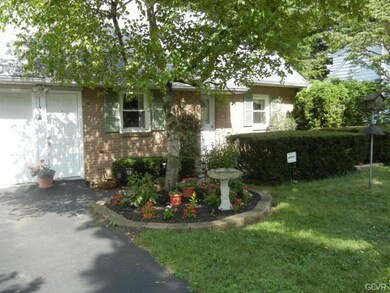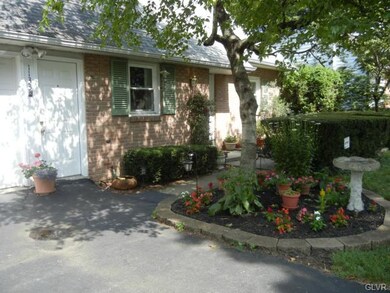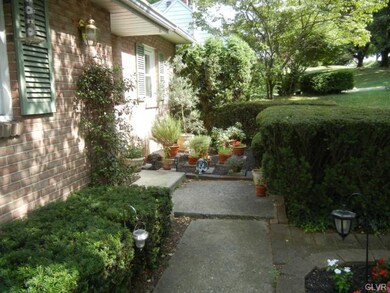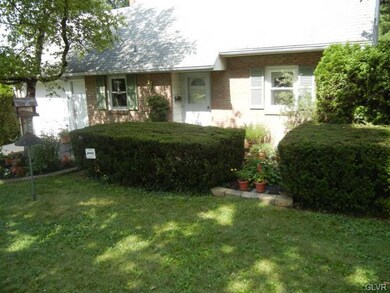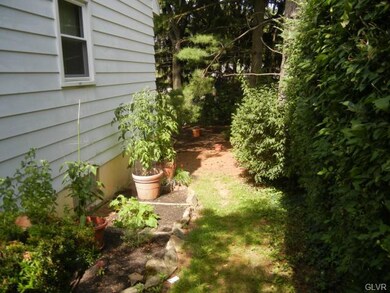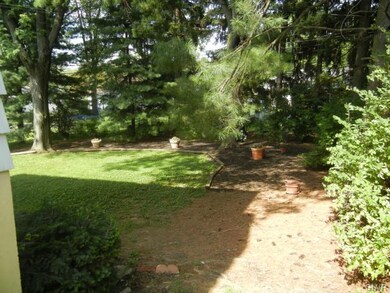
1133 N 27th St Allentown, PA 18104
West End Allentown NeighborhoodHighlights
- City Lights View
- Cape Cod Architecture
- Den
- Kratzer Elementary School Rated A
- Wood Flooring
- Fenced Yard
About This Home
As of May 2022Exquisite and charming West End Cape Cod. Great curb appeal. Enter the front door to a spacious front to back living room. The kitchen was upgraded in 2005 with tile floor, granite counters and tile backsplash, new appliances, ample cabinets. Elegant dining room with hardwood floors. Some newer windows and doors in 2009. Central air in 2005. 2nd floor offers three spacious and airy bedrooms with hardwood floors and a full bath. Lower level is finished into a family room and a private office and ample storage area.Access the very private and flat back yard through the door in the Family room. Easy access to all major roadways. Serene tree lined street in West-End location. Finished basement provides an additional 508 sf.
Last Agent to Sell the Property
Raju Bains
HowardHanna TheFrederickGroup Listed on: 04/06/2013
Last Buyer's Agent
Janis Atkins
BHHS Fox & Roach Macungie

Home Details
Home Type
- Single Family
Est. Annual Taxes
- $3,636
Year Built
- Built in 1960
Lot Details
- 8,750 Sq Ft Lot
- Lot Dimensions are 70x125
- Fenced Yard
- Level Lot
Home Design
- Cape Cod Architecture
- Traditional Architecture
- Brick Exterior Construction
- Asphalt Roof
- Vinyl Construction Material
Interior Spaces
- 1,312 Sq Ft Home
- 1.5-Story Property
- Family Room Downstairs
- Dining Room
- Den
- City Lights Views
Kitchen
- Eat-In Kitchen
- Electric Oven
- <<microwave>>
- Dishwasher
- Disposal
Flooring
- Wood
- Wall to Wall Carpet
- Tile
Bedrooms and Bathrooms
- 3 Bedrooms
Laundry
- Laundry on lower level
- Washer and Dryer Hookup
Partially Finished Basement
- Walk-Out Basement
- Basement Fills Entire Space Under The House
Home Security
- Home Security System
- Storm Doors
Parking
- 1 Parking Space
- On-Street Parking
- Off-Street Parking
Utilities
- Central Air
- Heating System Uses Oil
- Summer or Winter Changeover Switch For Hot Water
- Water Softener is Owned
Listing and Financial Details
- Assessor Parcel Number 548772312089001
Ownership History
Purchase Details
Home Financials for this Owner
Home Financials are based on the most recent Mortgage that was taken out on this home.Purchase Details
Home Financials for this Owner
Home Financials are based on the most recent Mortgage that was taken out on this home.Purchase Details
Home Financials for this Owner
Home Financials are based on the most recent Mortgage that was taken out on this home.Purchase Details
Purchase Details
Similar Homes in Allentown, PA
Home Values in the Area
Average Home Value in this Area
Purchase History
| Date | Type | Sale Price | Title Company |
|---|---|---|---|
| Deed | $341,000 | None Listed On Document | |
| Deed | $219,900 | None Available | |
| Warranty Deed | $200,000 | -- | |
| Deed | $86,000 | -- | |
| Deed | $65,000 | -- |
Mortgage History
| Date | Status | Loan Amount | Loan Type |
|---|---|---|---|
| Open | $336,000 | New Conventional | |
| Previous Owner | $214,781 | FHA | |
| Previous Owner | $215,913 | FHA | |
| Previous Owner | $196,377 | FHA |
Property History
| Date | Event | Price | Change | Sq Ft Price |
|---|---|---|---|---|
| 05/16/2022 05/16/22 | Sold | $341,000 | +6.6% | $260 / Sq Ft |
| 03/29/2022 03/29/22 | Pending | -- | -- | -- |
| 03/16/2022 03/16/22 | For Sale | $320,000 | +45.5% | $244 / Sq Ft |
| 09/21/2017 09/21/17 | Sold | $219,900 | -2.2% | $168 / Sq Ft |
| 08/18/2017 08/18/17 | Pending | -- | -- | -- |
| 07/08/2017 07/08/17 | For Sale | $224,900 | +12.5% | $171 / Sq Ft |
| 07/29/2013 07/29/13 | Sold | $200,000 | -2.4% | $152 / Sq Ft |
| 06/04/2013 06/04/13 | Pending | -- | -- | -- |
| 04/06/2013 04/06/13 | For Sale | $204,900 | -- | $156 / Sq Ft |
Tax History Compared to Growth
Tax History
| Year | Tax Paid | Tax Assessment Tax Assessment Total Assessment is a certain percentage of the fair market value that is determined by local assessors to be the total taxable value of land and additions on the property. | Land | Improvement |
|---|---|---|---|---|
| 2025 | $3,845 | $158,100 | $32,400 | $125,700 |
| 2024 | $3,715 | $158,100 | $32,400 | $125,700 |
| 2023 | $3,636 | $158,100 | $32,400 | $125,700 |
| 2022 | $3,622 | $158,100 | $125,700 | $32,400 |
| 2021 | $3,622 | $158,100 | $32,400 | $125,700 |
| 2020 | $3,622 | $158,100 | $32,400 | $125,700 |
| 2019 | $3,554 | $158,100 | $32,400 | $125,700 |
| 2018 | $3,437 | $158,100 | $32,400 | $125,700 |
| 2017 | $3,318 | $158,100 | $32,400 | $125,700 |
| 2016 | -- | $158,100 | $32,400 | $125,700 |
| 2015 | -- | $158,100 | $32,400 | $125,700 |
| 2014 | -- | $158,100 | $32,400 | $125,700 |
Agents Affiliated with this Home
-
Bryant Walton
B
Seller's Agent in 2022
Bryant Walton
BetterHomes&GardensRE/Cassidon
(610) 266-2661
8 in this area
57 Total Sales
-
n
Buyer's Agent in 2022
nonmember nonmember
Pocono Mtn. Assoc. of REALTORS
-
J
Seller's Agent in 2017
Janis Atkins
BHHS Fox & Roach
-
Marvin Byers
M
Buyer's Agent in 2017
Marvin Byers
CENTURY 21 Keim Realtors
(610) 395-0393
3 in this area
16 Total Sales
-
R
Seller's Agent in 2013
Raju Bains
HowardHanna TheFrederickGroup
Map
Source: Greater Lehigh Valley REALTORS®
MLS Number: 448127
APN: 548772312089-1
- 1134 N 26th St
- 1048 N 27th St
- 1440 N 26th St
- 835 N 28th St
- 1825 W Columbia St
- 3032 W Woodlawn St Unit 3040
- 622 N Arch St
- 2441 W Tilghman St
- 2210 Grove St
- 2203 W Washington St
- 525 N Main St Unit 527
- 525-527 N Main St
- 2707 W Liberty St Unit 2709
- 1420 Leicester Place
- 732 N Saint Lucas St
- 2057 Grove St
- 2041 Grove St
- 2705 Gordon St
- 1931 W Cedar St
- 2730 W Chew St Unit 2736
