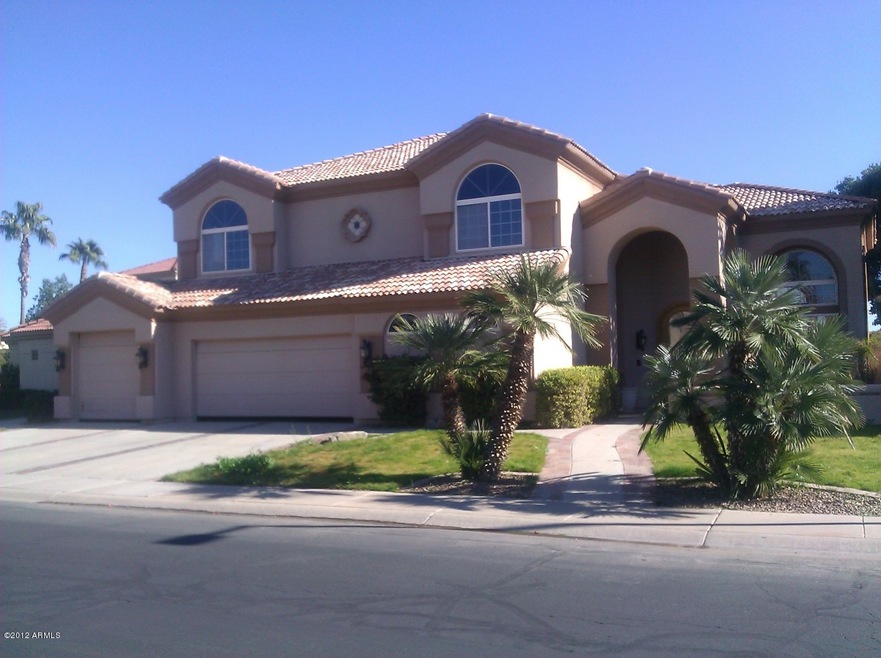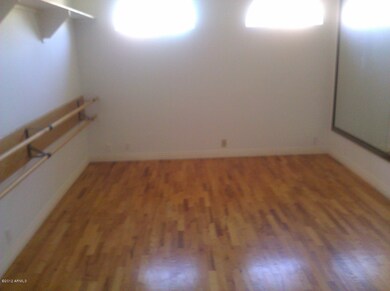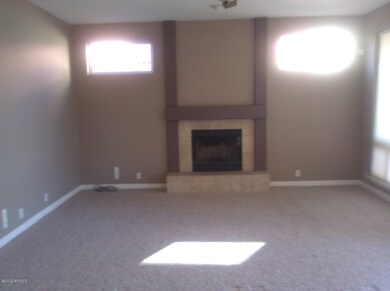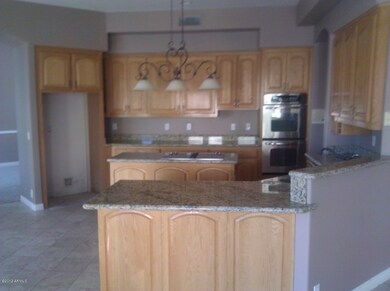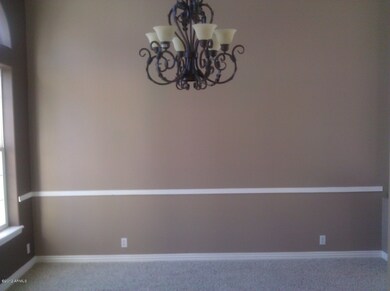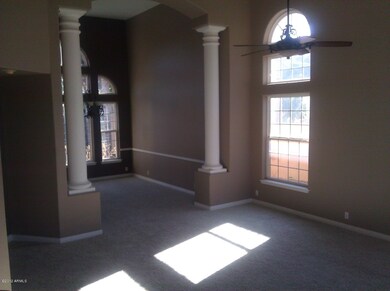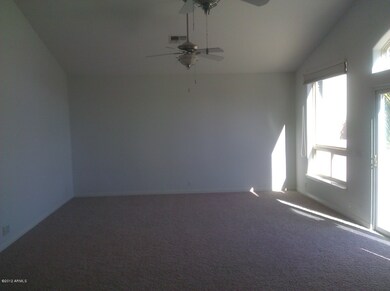
1133 N Date Palm Dr Gilbert, AZ 85234
Val Vista NeighborhoodHighlights
- Tennis Courts
- Outdoor Pool
- Waterfront
- Val Vista Lakes Elementary School Rated A-
- Gated Community
- 4-minute walk to Val Vista Lakes Rose Garden
About This Home
As of September 2021Oh my! Semi-custom executive waterfront lot in beautiful Val Vista Lakes. Large open kitchen with Granite countertops, large island, and stainless steel appliances. Good size family room with fireplace. Huge master suite that features balcony. Bonus/work out room is secluded and brings the gym home. Kitchen, family room and dining room all have wonderful views. Backyard features pool, built-in BBQ, firepit, and private dock.
Co-Listed By
Joshua Coplan
HomeSmart License #SA547135000
Home Details
Home Type
- Single Family
Est. Annual Taxes
- $4,254
Year Built
- Built in 1993
Lot Details
- Waterfront
- Wrought Iron Fence
- Block Wall Fence
Parking
- 3 Car Garage
Home Design
- Wood Frame Construction
- Tile Roof
- Stucco
Interior Spaces
- 4,314 Sq Ft Home
- Vaulted Ceiling
- Solar Screens
- Family Room with Fireplace
- Breakfast Room
- Formal Dining Room
- Laundry in unit
Kitchen
- Eat-In Kitchen
- Breakfast Bar
- Dishwasher
- Kitchen Island
- Disposal
Bedrooms and Bathrooms
- 5 Bedrooms
- Primary Bathroom is a Full Bathroom
- Dual Vanity Sinks in Primary Bathroom
- Jettted Tub and Separate Shower in Primary Bathroom
Pool
- Outdoor Pool
- Heated Pool
Outdoor Features
- Tennis Courts
- Balcony
- Covered patio or porch
Schools
- Val Vista Lakes Elementary School
- Greenfield Elementary Middle School
- Highland Elementary School
Utilities
- Refrigerated Cooling System
- Zoned Heating
- High Speed Internet
- Cable TV Available
Community Details
Overview
- $4,778 per year Dock Fee
- Association fees include common area maintenance
Recreation
- Tennis Courts
- Heated Community Pool
- Community Spa
Additional Features
- Clubhouse
- Gated Community
Ownership History
Purchase Details
Home Financials for this Owner
Home Financials are based on the most recent Mortgage that was taken out on this home.Purchase Details
Purchase Details
Home Financials for this Owner
Home Financials are based on the most recent Mortgage that was taken out on this home.Purchase Details
Purchase Details
Home Financials for this Owner
Home Financials are based on the most recent Mortgage that was taken out on this home.Purchase Details
Home Financials for this Owner
Home Financials are based on the most recent Mortgage that was taken out on this home.Purchase Details
Purchase Details
Home Financials for this Owner
Home Financials are based on the most recent Mortgage that was taken out on this home.Purchase Details
Map
Similar Homes in Gilbert, AZ
Home Values in the Area
Average Home Value in this Area
Purchase History
| Date | Type | Sale Price | Title Company |
|---|---|---|---|
| Warranty Deed | $1,480,000 | Driggs Title Agency Inc | |
| Interfamily Deed Transfer | -- | None Available | |
| Special Warranty Deed | $501,600 | Security Title Agency | |
| Trustee Deed | $510,000 | First American Title | |
| Warranty Deed | $753,750 | Fidelity National Title | |
| Warranty Deed | $540,000 | Capital Title Agency | |
| Quit Claim Deed | -- | -- | |
| Quit Claim Deed | -- | Grand Canyon Title Agency In | |
| Cash Sale Deed | $470,000 | Grand Canyon Title Agency In |
Mortgage History
| Date | Status | Loan Amount | Loan Type |
|---|---|---|---|
| Open | $880,000 | New Conventional | |
| Previous Owner | $880,000 | New Conventional | |
| Previous Owner | $300,000 | New Conventional | |
| Previous Owner | $195,000 | Unknown | |
| Previous Owner | $780,000 | Negative Amortization | |
| Previous Owner | $600,000 | New Conventional | |
| Previous Owner | $361,000 | Unknown | |
| Previous Owner | $360,000 | New Conventional | |
| Previous Owner | $250,000 | No Value Available | |
| Closed | $150,000 | No Value Available |
Property History
| Date | Event | Price | Change | Sq Ft Price |
|---|---|---|---|---|
| 09/03/2021 09/03/21 | Sold | $1,480,000 | -4.5% | $343 / Sq Ft |
| 07/12/2021 07/12/21 | Pending | -- | -- | -- |
| 07/06/2021 07/06/21 | For Sale | $1,550,000 | +209.0% | $359 / Sq Ft |
| 03/30/2012 03/30/12 | Sold | $501,600 | +6.7% | $116 / Sq Ft |
| 03/28/2012 03/28/12 | Price Changed | $469,900 | 0.0% | $109 / Sq Ft |
| 03/24/2012 03/24/12 | Price Changed | $469,900 | 0.0% | $109 / Sq Ft |
| 02/22/2012 02/22/12 | Pending | -- | -- | -- |
| 02/17/2012 02/17/12 | Pending | -- | -- | -- |
| 01/26/2012 01/26/12 | For Sale | $469,900 | 0.0% | $109 / Sq Ft |
| 01/23/2012 01/23/12 | Pending | -- | -- | -- |
| 01/08/2012 01/08/12 | For Sale | $469,900 | -- | $109 / Sq Ft |
Tax History
| Year | Tax Paid | Tax Assessment Tax Assessment Total Assessment is a certain percentage of the fair market value that is determined by local assessors to be the total taxable value of land and additions on the property. | Land | Improvement |
|---|---|---|---|---|
| 2025 | $4,254 | $55,504 | -- | -- |
| 2024 | $6,564 | $52,861 | -- | -- |
| 2023 | $6,564 | $91,670 | $18,330 | $73,340 |
| 2022 | $6,367 | $70,510 | $14,100 | $56,410 |
| 2021 | $7,206 | $67,180 | $13,430 | $53,750 |
| 2020 | $7,099 | $66,650 | $13,330 | $53,320 |
| 2019 | $6,595 | $62,050 | $12,410 | $49,640 |
| 2018 | $6,414 | $60,700 | $12,140 | $48,560 |
| 2017 | $6,204 | $61,620 | $12,320 | $49,300 |
| 2016 | $6,360 | $60,130 | $12,020 | $48,110 |
| 2015 | $5,800 | $60,170 | $12,030 | $48,140 |
Source: Arizona Regional Multiple Listing Service (ARMLS)
MLS Number: 4698156
APN: 304-98-352
- 1157 N Date Palm Dr
- 1700 E Lakeside Dr Unit 12
- 1700 E Lakeside Dr Unit 16
- 1633 E Lakeside Dr Unit 127
- 1633 E Lakeside Dr Unit 154
- 1633 E Lakeside Dr Unit 143
- 1633 E Lakeside Dr Unit 39
- 1633 E Lakeside Dr Unit 98
- 1633 E Lakeside Dr Unit 48
- 1633 E Lakeside Dr Unit 167
- 1633 E Lakeside Dr Unit 166
- 1633 E Lakeside Dr Unit 139
- 1633 E Lakeside Dr Unit 38
- 1633 E Lakeside Dr Unit 25
- 1633 E Lakeside Dr Unit 106
- 1633 E Lakeside Dr Unit 45
- 1633 E Lakeside Dr Unit 113
- 1934 E Cypress Tree Dr
- 1101 N Peppertree Dr
- 1120 N Val Vista Dr Unit 113
