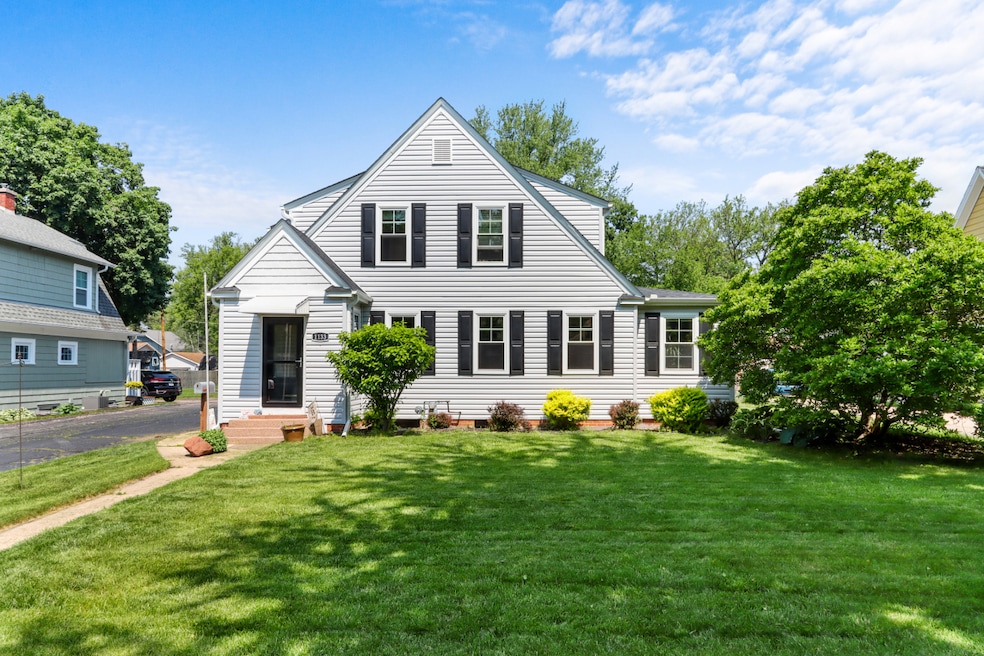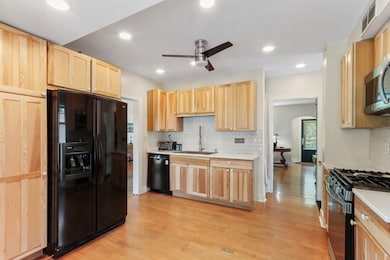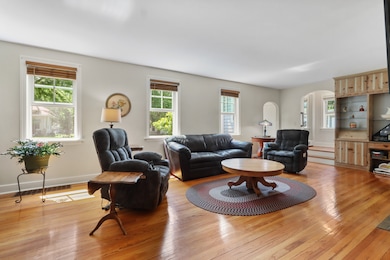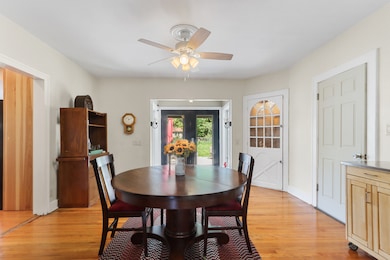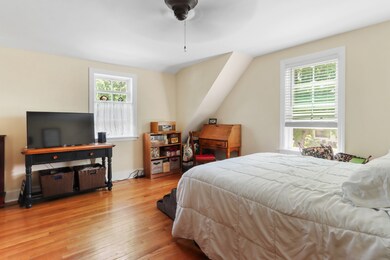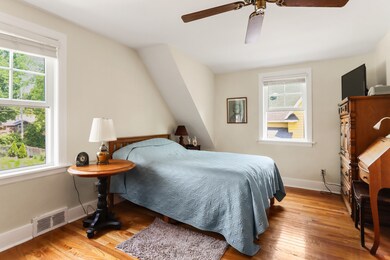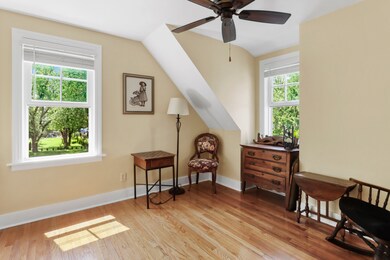
1133 Racine St Delavan, WI 53115
Estimated payment $2,619/month
Highlights
- Fenced Yard
- Forced Air Heating and Cooling System
- High Speed Internet
- 2 Car Detached Garage
About This Home
Check out this delightful home on Racine Street that beautifully blends classic charm with modern updates. With distinctive hardwood floors and custom built-ins, it offers a unique character not found in many new homes. Recently, the seller has completed numerous updates, including a brand new exterior featuring a modern roof, siding, gutters, windows, and doors. Inside, you will discover spacious rooms filled with natural light. The kitchen and bathrooms have been updated, and fresh paint throughout gives the home a contemporary vibe. Additionally, the expansive deck paired with a vintage style basement bar/lounge creates an ideal setting for entertaining friends and family. Come take a look at this must-see property today!
Listing Agent
Shorewest Realtors, Inc. Brokerage Email: PropertyInfo@shorewest.com License #86735-94 Listed on: 06/11/2025

Home Details
Home Type
- Single Family
Est. Annual Taxes
- $3,789
Lot Details
- 0.25 Acre Lot
- Fenced Yard
Parking
- 2 Car Detached Garage
- Garage Door Opener
- Driveway
Home Design
- Vinyl Siding
Interior Spaces
- 2-Story Property
- Partially Finished Basement
- Basement Fills Entire Space Under The House
Kitchen
- Oven
- Range
- Microwave
- Dishwasher
Bedrooms and Bathrooms
- 3 Bedrooms
Laundry
- Dryer
- Washer
Schools
- Phoenix Middle School
- Delavan-Darien High School
Utilities
- Forced Air Heating and Cooling System
- Heating System Uses Natural Gas
- High Speed Internet
Listing and Financial Details
- Exclusions: Jukebox in basement
- Assessor Parcel Number XEA 00030
Map
Home Values in the Area
Average Home Value in this Area
Tax History
| Year | Tax Paid | Tax Assessment Tax Assessment Total Assessment is a certain percentage of the fair market value that is determined by local assessors to be the total taxable value of land and additions on the property. | Land | Improvement |
|---|---|---|---|---|
| 2024 | $3,790 | $267,800 | $25,500 | $242,300 |
| 2023 | $4,202 | $199,200 | $20,100 | $179,100 |
| 2022 | $4,170 | $199,200 | $20,100 | $179,100 |
| 2021 | $4,128 | $199,200 | $20,100 | $179,100 |
| 2020 | $4,335 | $199,200 | $20,100 | $179,100 |
| 2019 | $4,332 | $199,200 | $20,100 | $179,100 |
| 2018 | $3,918 | $199,200 | $20,100 | $179,100 |
| 2017 | $2,939 | $132,200 | $18,100 | $114,100 |
| 2016 | $2,944 | $132,200 | $18,100 | $114,100 |
| 2015 | $3,012 | $132,200 | $18,100 | $114,100 |
| 2014 | $3,701 | $132,200 | $18,100 | $114,100 |
| 2013 | $3,701 | $132,200 | $18,100 | $114,100 |
Property History
| Date | Event | Price | Change | Sq Ft Price |
|---|---|---|---|---|
| 06/11/2025 06/11/25 | For Sale | $415,000 | +64.0% | $172 / Sq Ft |
| 02/25/2022 02/25/22 | Sold | $253,000 | 0.0% | $101 / Sq Ft |
| 01/27/2022 01/27/22 | Pending | -- | -- | -- |
| 10/15/2021 10/15/21 | For Sale | $253,000 | -- | $101 / Sq Ft |
Purchase History
| Date | Type | Sale Price | Title Company |
|---|---|---|---|
| Personal Reps Deed | $253,000 | Law Office Of Smith & Janik Ll |
Mortgage History
| Date | Status | Loan Amount | Loan Type |
|---|---|---|---|
| Previous Owner | $65,000 | Credit Line Revolving | |
| Previous Owner | $134,760 | New Conventional | |
| Previous Owner | $144,000 | New Conventional | |
| Previous Owner | $27,000 | Credit Line Revolving |
Similar Homes in the area
Source: Metro MLS
MLS Number: 1921744
APN: XEA00030
- 914 E Wisconsin St
- 608 Mcdowell St
- 309 N 5th St
- 412 Mcdowell St
- 1545 Hobbs Dr
- 2805 Launch Dr
- 135 S 4th St
- 4149 Industrial Ct
- 136 E Walworth Ave
- 407 S Main St
- 0 County Road O
- LT0 Wisconsin 50
- 217 Franklin St Unit 2G
- Lt0 E Geneva St
- Lt1 County Road P
- 2400 E Geneva St Unit 1923
- 2400 E Geneva St Unit 1818
- 2400 E Geneva St Unit 1815
- 2400 E Geneva St Unit 1509
- 2400 E Geneva St Unit 1001
