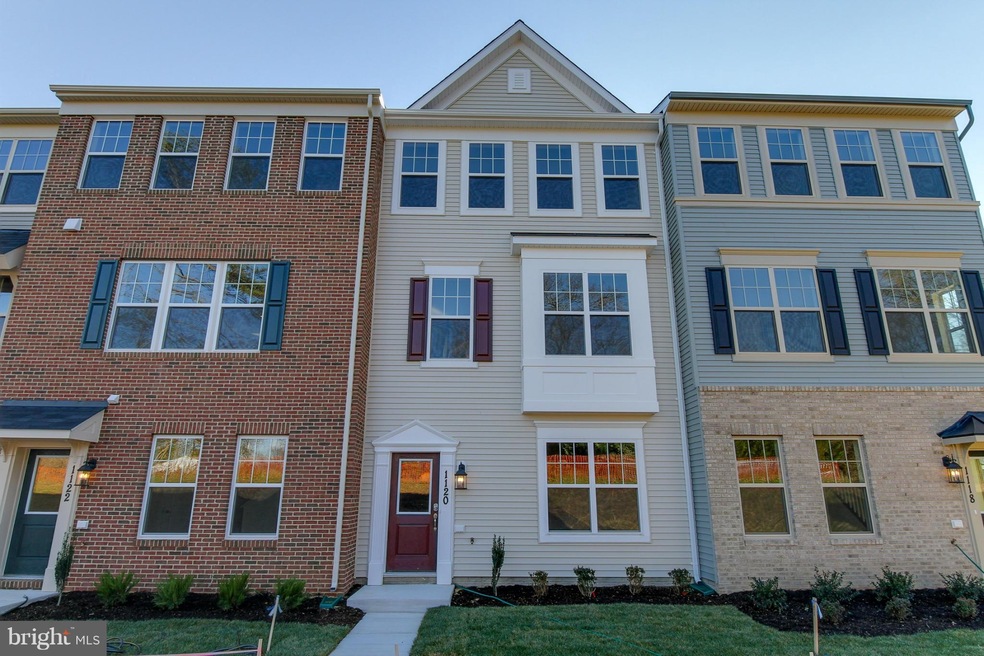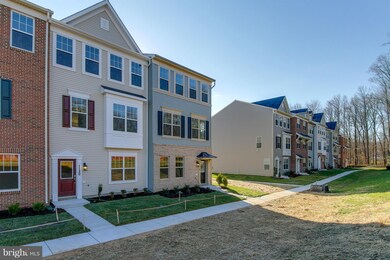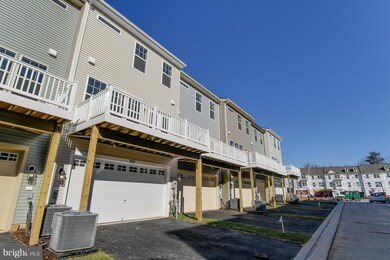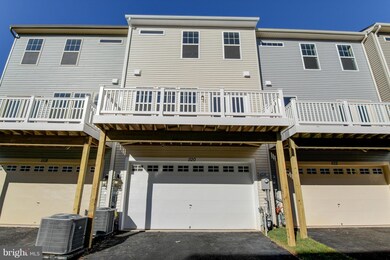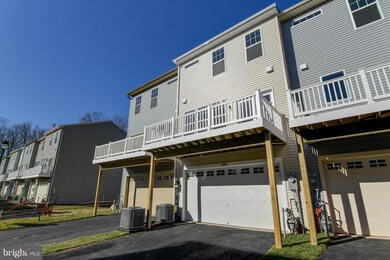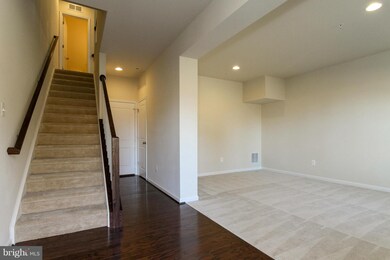
1133 Red Hawk Way Severn, MD 21144
Highlights
- Newly Remodeled
- Wood Flooring
- Game Room
- Traditional Architecture
- Upgraded Countertops
- Family Room Off Kitchen
About This Home
As of June 2023Beautiful End Unit 2 car rear entry garage townhomes one mile for Ft. Meade. Built by M/I Homes with a 30 year structural warranty, Energy Start Certified and closing cost assistance.
Last Agent to Sell the Property
Pearson Smith Realty, LLC License #0225218009 Listed on: 02/10/2016

Townhouse Details
Home Type
- Townhome
Est. Annual Taxes
- $540
Year Built
- Built in 2016 | Newly Remodeled
Lot Details
- 1,400 Sq Ft Lot
- Two or More Common Walls
HOA Fees
- $63 Monthly HOA Fees
Parking
- 2 Car Attached Garage
Home Design
- Traditional Architecture
- Vinyl Siding
Interior Spaces
- 1,909 Sq Ft Home
- Property has 3 Levels
- Ceiling height of 9 feet or more
- Double Pane Windows
- Window Screens
- Insulated Doors
- Entrance Foyer
- Family Room Off Kitchen
- Living Room
- Game Room
- Wood Flooring
- Finished Basement
Kitchen
- Gas Oven or Range
- <<microwave>>
- ENERGY STAR Qualified Refrigerator
- <<ENERGY STAR Qualified Dishwasher>>
- Kitchen Island
- Upgraded Countertops
- Disposal
Bedrooms and Bathrooms
- 3 Bedrooms
- En-Suite Primary Bedroom
- En-Suite Bathroom
- 2.5 Bathrooms
Laundry
- Laundry Room
- Washer and Dryer Hookup
Eco-Friendly Details
- ENERGY STAR Qualified Equipment for Heating
Schools
- Meade Heights Elementary School
- Macarthur Middle School
- Meade High School
Utilities
- Forced Air Heating and Cooling System
- Programmable Thermostat
- Underground Utilities
- Natural Gas Water Heater
- Cable TV Available
Listing and Financial Details
- Home warranty included in the sale of the property
- Tax Lot 97
- Assessor Parcel Number 020442390234645
Community Details
Overview
- Association fees include common area maintenance, snow removal, trash
- Built by M/I HOMES
- Jacobs Forest Subdivision, Dickenson Ii Floorplan
Recreation
- Community Playground
Ownership History
Purchase Details
Home Financials for this Owner
Home Financials are based on the most recent Mortgage that was taken out on this home.Purchase Details
Home Financials for this Owner
Home Financials are based on the most recent Mortgage that was taken out on this home.Purchase Details
Purchase Details
Similar Homes in the area
Home Values in the Area
Average Home Value in this Area
Purchase History
| Date | Type | Sale Price | Title Company |
|---|---|---|---|
| Deed | $442,000 | Advantage Title Company | |
| Deed | $331,500 | Commonwealth Land Title Ins | |
| Special Warranty Deed | $660,000 | Commonwealth Land Title Insu | |
| Special Warranty Deed | $624,000 | Continental Title Group |
Mortgage History
| Date | Status | Loan Amount | Loan Type |
|---|---|---|---|
| Previous Owner | $451,503 | VA | |
| Previous Owner | $28,000 | No Value Available | |
| Previous Owner | $338,627 | VA |
Property History
| Date | Event | Price | Change | Sq Ft Price |
|---|---|---|---|---|
| 06/09/2023 06/09/23 | Sold | $442,000 | +0.5% | $219 / Sq Ft |
| 05/01/2023 05/01/23 | Pending | -- | -- | -- |
| 04/26/2023 04/26/23 | For Sale | $440,000 | 0.0% | $218 / Sq Ft |
| 06/01/2020 06/01/20 | Rented | $2,400 | 0.0% | -- |
| 05/27/2020 05/27/20 | Under Contract | -- | -- | -- |
| 05/21/2020 05/21/20 | Price Changed | $2,400 | -3.0% | $1 / Sq Ft |
| 05/04/2020 05/04/20 | For Rent | $2,475 | +7.6% | -- |
| 05/15/2017 05/15/17 | Rented | $2,300 | 0.0% | -- |
| 04/10/2017 04/10/17 | Under Contract | -- | -- | -- |
| 03/22/2017 03/22/17 | For Rent | $2,300 | 0.0% | -- |
| 04/26/2016 04/26/16 | Sold | $331,500 | -0.7% | $174 / Sq Ft |
| 02/10/2016 02/10/16 | Pending | -- | -- | -- |
| 02/10/2016 02/10/16 | For Sale | $333,990 | -- | $175 / Sq Ft |
Tax History Compared to Growth
Tax History
| Year | Tax Paid | Tax Assessment Tax Assessment Total Assessment is a certain percentage of the fair market value that is determined by local assessors to be the total taxable value of land and additions on the property. | Land | Improvement |
|---|---|---|---|---|
| 2024 | $4,407 | $362,000 | $0 | $0 |
| 2023 | $4,189 | $345,400 | $0 | $0 |
| 2022 | $3,813 | $328,800 | $130,000 | $198,800 |
| 2021 | $3,765 | $324,200 | $0 | $0 |
| 2020 | $3,677 | $319,600 | $0 | $0 |
| 2019 | $3,632 | $315,000 | $100,000 | $215,000 |
| 2018 | $3,104 | $306,100 | $0 | $0 |
| 2017 | $3,326 | $297,200 | $0 | $0 |
| 2016 | -- | $288,300 | $0 | $0 |
| 2015 | -- | $23,333 | $0 | $0 |
| 2014 | -- | $18,667 | $0 | $0 |
Agents Affiliated with this Home
-
Katerina Erhard

Seller's Agent in 2023
Katerina Erhard
4th Colony Realty
(410) 980-6210
10 in this area
120 Total Sales
-
Kristen Redwine

Buyer's Agent in 2023
Kristen Redwine
Homes and Farms Real Estate
(240) 409-1797
1 in this area
52 Total Sales
-
Elisabeth Yeager

Buyer Co-Listing Agent in 2023
Elisabeth Yeager
Homes and Farms Real Estate
(443) 878-5088
4 in this area
298 Total Sales
-
Kate Ruff

Buyer's Agent in 2020
Kate Ruff
ExecuHome Realty
(443) 651-0222
3 Total Sales
-
Christopher Boris

Seller's Agent in 2016
Christopher Boris
Pearson Smith Realty, LLC
(571) 386-1080
8 Total Sales
-
datacorrect BrightMLS
d
Buyer's Agent in 2016
datacorrect BrightMLS
Non Subscribing Office
Map
Source: Bright MLS
MLS Number: 1001295521
APN: 04-423-90234645
- 8538 Golden Eagle Ln
- 1223 Reece Rd
- 8203 Tomlinson Ct
- 8266 Saint Francis Dr
- 8223 Coatsbridge Ct
- 1851 Dove Ct
- 1834 Artwell Ct Unit 10G
- 8302 Jennel Ct
- 8537 Pine Springs Dr
- 1854 Eagle Ct
- 1855 Eagle Ct
- 8526 Pine Springs Dr
- 1806 Graybird Ct
- 1825 Arwell Ct
- 8516 Pine Springs Dr
- 8512 Pine Springs Dr
- 1811 Arwell Ct
- 8205 Hollow Ct
- 8212 Carinoso Way
- 1863 Robin Ct
