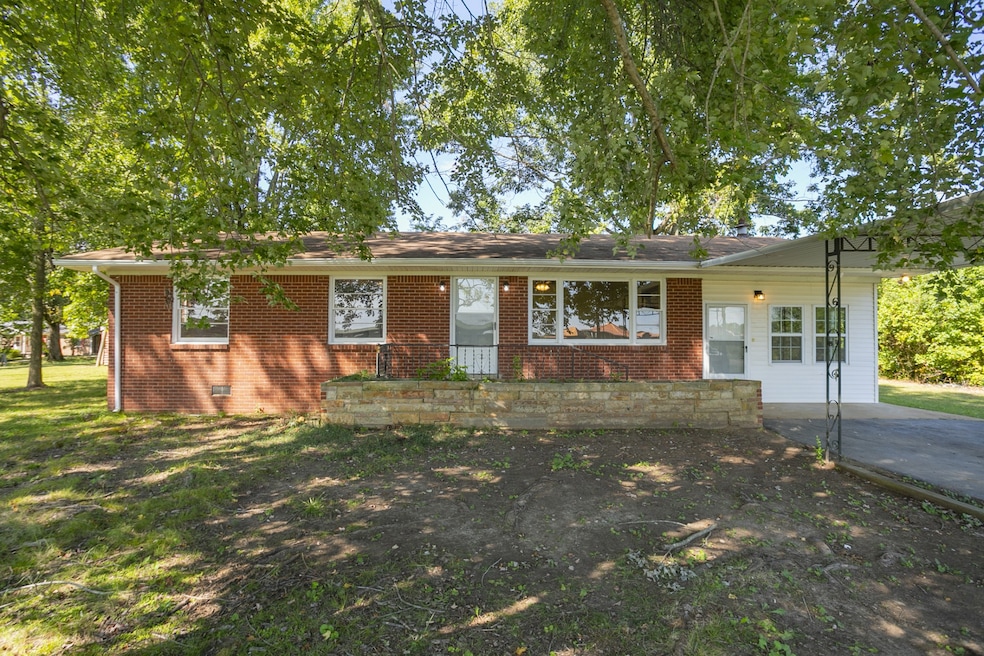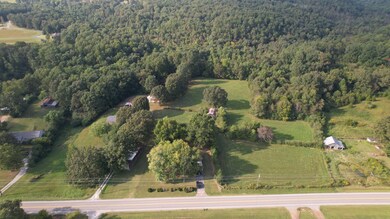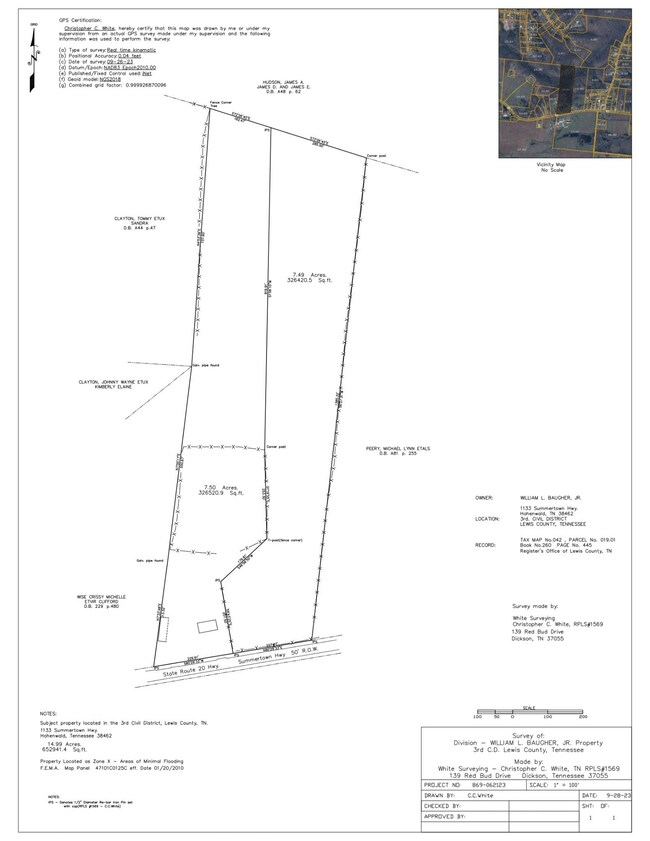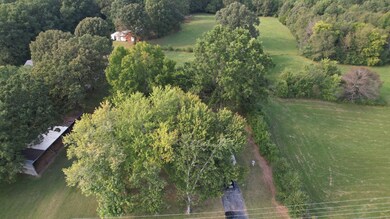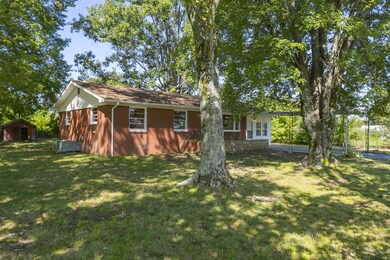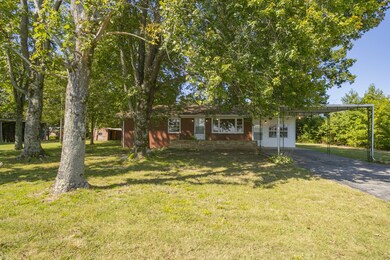
1133 Summertown Hwy Hohenwald, TN 38462
Estimated Value: $247,000 - $415,000
Highlights
- Barn
- No HOA
- 6 Car Attached Garage
- Wooded Lot
- Porch
- Walk-In Closet
About This Home
As of December 2023Mid-century brick ranch with lots of acreage! Great refinished wood floors and charming pine kitchen cabinets. House has numerous outbuildings including a large pole barn and loft barn. House currently sits on 15 acres. Seller is dividing the lot in half. This transaction will involve the house, buildings and approximately 7.5 acres. Road frontage will be approx. 225', with depth of lot remaining approx. 1580'. See photos for approximate intended boundaries. Survey will be recorded at closing.
Last Agent to Sell the Property
Keller Williams Realty Brokerage Phone: 6154961806 License # 347892 Listed on: 09/22/2023

Home Details
Home Type
- Single Family
Est. Annual Taxes
- $737
Year Built
- Built in 1955
Lot Details
- 7.5 Acre Lot
- Wooded Lot
Home Design
- Brick Exterior Construction
Interior Spaces
- 1,566 Sq Ft Home
- Property has 1 Level
- Ceiling Fan
- Crawl Space
- Disposal
Flooring
- Carpet
- Vinyl
Bedrooms and Bathrooms
- 3 Main Level Bedrooms
- Walk-In Closet
- 2 Full Bathrooms
Parking
- 6 Car Attached Garage
- 4 Open Parking Spaces
- 2 Carport Spaces
Outdoor Features
- Outdoor Storage
- Porch
Schools
- Lewis County Elementary School
- Lewis County Middle School
- Lewis Co High School
Farming
- Barn
Utilities
- Cooling Available
- Central Heating
Community Details
- No Home Owners Association
Listing and Financial Details
- Assessor Parcel Number 042 01901 000
Ownership History
Purchase Details
Home Financials for this Owner
Home Financials are based on the most recent Mortgage that was taken out on this home.Purchase Details
Home Financials for this Owner
Home Financials are based on the most recent Mortgage that was taken out on this home.Purchase Details
Purchase Details
Purchase Details
Similar Homes in Hohenwald, TN
Home Values in the Area
Average Home Value in this Area
Purchase History
| Date | Buyer | Sale Price | Title Company |
|---|---|---|---|
| Foss Wesley | -- | Brentwood Title | |
| Foss Wesley | $247,200 | Stewart Title Company | |
| Foss Wesley | $247,200 | Stewart Title Company | |
| Cox Larry | $133,672 | None Listed On Document | |
| Hinson Margie S | $46,125 | -- | |
| -- | -- | -- |
Mortgage History
| Date | Status | Borrower | Loan Amount |
|---|---|---|---|
| Open | Foss Wesley | $267,806 | |
| Previous Owner | Foss Wesley | $9,888 | |
| Previous Owner | Foss Wesley | $9,888 | |
| Previous Owner | Foss Wesley | $234,840 | |
| Previous Owner | Hinson Margie Staggs | $195,000 | |
| Previous Owner | Hinson William B | $53,000 |
Property History
| Date | Event | Price | Change | Sq Ft Price |
|---|---|---|---|---|
| 12/13/2023 12/13/23 | Sold | $247,200 | -1.1% | $158 / Sq Ft |
| 11/02/2023 11/02/23 | Pending | -- | -- | -- |
| 10/15/2023 10/15/23 | For Sale | $249,900 | 0.0% | $160 / Sq Ft |
| 09/30/2023 09/30/23 | Pending | -- | -- | -- |
| 09/22/2023 09/22/23 | For Sale | $249,900 | -- | $160 / Sq Ft |
Tax History Compared to Growth
Tax History
| Year | Tax Paid | Tax Assessment Tax Assessment Total Assessment is a certain percentage of the fair market value that is determined by local assessors to be the total taxable value of land and additions on the property. | Land | Improvement |
|---|---|---|---|---|
| 2024 | $601 | $31,900 | $8,025 | $23,875 |
| 2023 | $737 | $39,100 | $15,225 | $23,875 |
| 2022 | $737 | $39,100 | $15,225 | $23,875 |
| 2021 | $737 | $39,100 | $15,225 | $23,875 |
| 2020 | $737 | $39,100 | $15,225 | $23,875 |
| 2019 | $549 | $23,925 | $9,450 | $14,475 |
| 2018 | $549 | $23,925 | $9,450 | $14,475 |
| 2017 | $549 | $23,925 | $9,450 | $14,475 |
| 2016 | $549 | $23,925 | $9,450 | $14,475 |
| 2015 | -- | $23,925 | $9,450 | $14,475 |
| 2014 | -- | $23,925 | $9,450 | $14,475 |
| 2013 | -- | $22,950 | $0 | $0 |
Agents Affiliated with this Home
-
Kimberly (Kim) Biehl

Seller's Agent in 2023
Kimberly (Kim) Biehl
Keller Williams Realty
(615) 496-1806
52 Total Sales
-
Vickie Bean

Buyer's Agent in 2023
Vickie Bean
Keller Williams Russell Realty & Auction
(931) 652-7757
353 Total Sales
Map
Source: Realtracs
MLS Number: 2574322
APN: 042-019.01
- 257 Saddlebrook Dr
- 1341 Summertown Hwy
- 1759 Summertown Hwy
- 1731 Summertown Hwy
- 639 Piney Creek Rd
- 245 Henderson Rd
- 139 Blake
- 285 Henderson Rd
- 0 Summertown Hwy Unit RTC2814799
- 210 Edgewood Dr
- 0 Joe Ave Unit RTC2424474
- 2047 Buffalo Rd
- 124 John Oliver Dr
- 218 Mercury St
- 641 Swan Ave
- 214 Mercury St
- 241 Springer Rd
- 1719 State Highway 20
- 0 Happy Hollow Rd Unit 22560400
- 0 Happy Hollow Rd Unit RTC2807252
- 1133 Summertown Hwy
- 1125 Summertown Hwy
- 1117 Summertown Hwy
- 1140 Summertown Hwy
- 1153 Summertown Hwy
- 1113 Summertown Hwy
- 1120 Summertown Hwy
- 1163 Summertown Hwy
- 1102 Summertown Hwy
- 125 Avery Ln
- 1093 Summertown Hwy
- 1175 Summertown Hwy
- 1051 Summertown Hwy
- 1179 Summertown Hwy
- 1204 Summertown Hwy
- 111 Thomas Schmittou Rd
- 1061 Summertown Hwy
- 1047 Summertown Hwy
- 1303 Summertown Hwy
- 1080 Summertown Hwy
