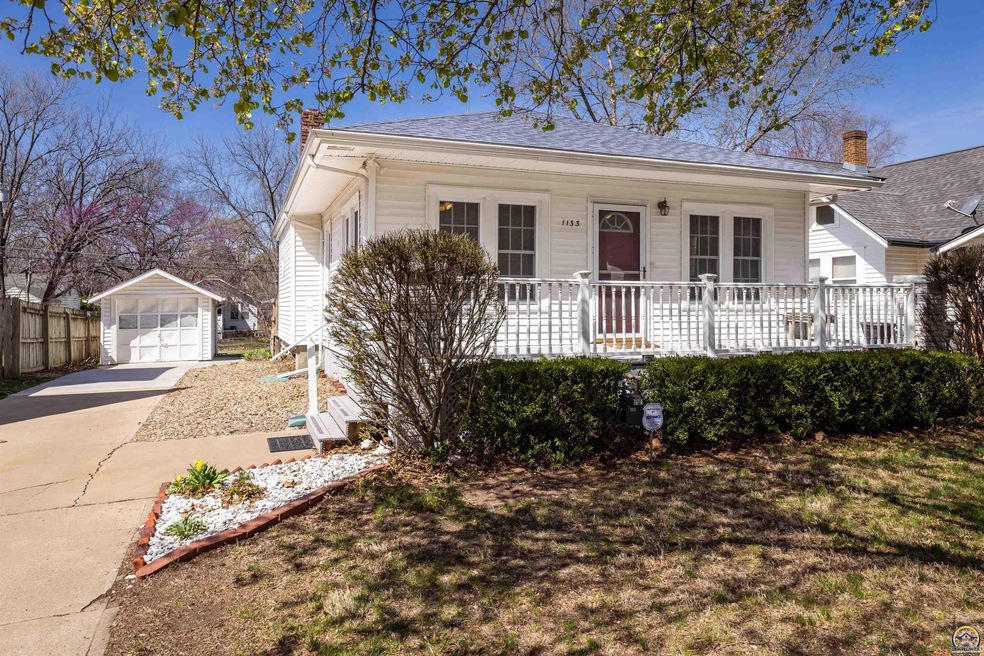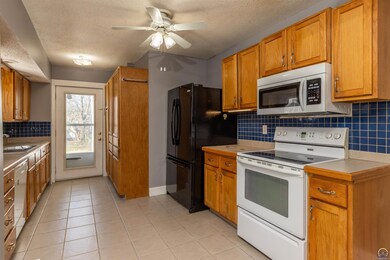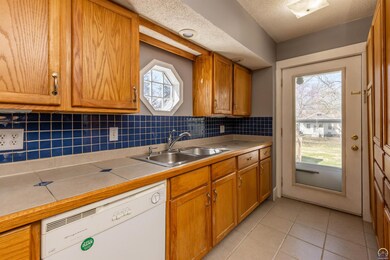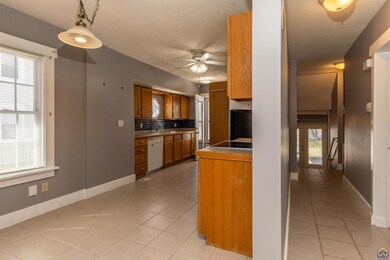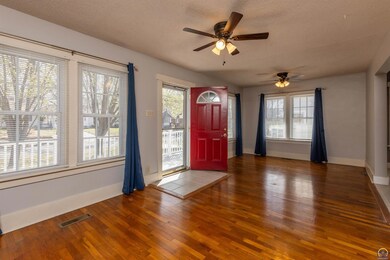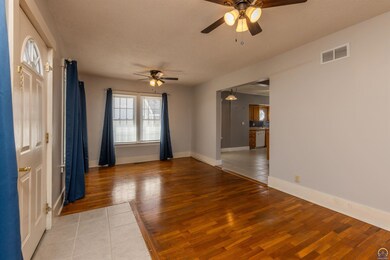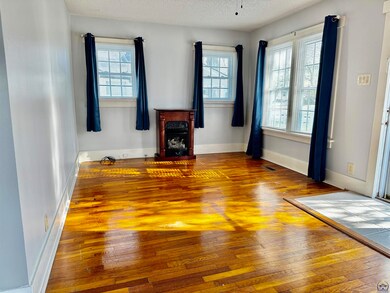
1133 SW Randolph Ave Topeka, KS 66604
Central Topeka NeighborhoodHighlights
- Wood Flooring
- Covered patio or porch
- Fireplace
- No HOA
- 1 Car Detached Garage
- Storm Windows
About This Home
As of April 2024Adorable and well cared for home, conveniently located in a great neighborhood! Isn’t that what you were looking for? Just the right amount of yard to take care of with the one car garage detached and driveway. Walk into the living/dining room with hardwood floors and flow into the eat-in kitchen with plenty of cabinets for storage. Right around the corner is the primary bedroom and full bath. Head down the hall to the large family room with sliders and 2 more bedrooms with unique walk-up large closets! Basement is well lit for work out room or hobby shop with plenty of storage and shelving! Some newer carpet and updated paint, you’ll want to see this one asap, as it’s move-in ready, willing, and able…. For you to call and schedule your movers!
Last Agent to Sell the Property
Stone & Story RE Group, LLC License #00047331 Listed on: 03/30/2024
Home Details
Home Type
- Single Family
Est. Annual Taxes
- $2,817
Year Built
- Built in 1920
Lot Details
- Partially Fenced Property
- Paved or Partially Paved Lot
Parking
- 1 Car Detached Garage
Home Design
- Frame Construction
- Composition Roof
- Vinyl Siding
- Stick Built Home
Interior Spaces
- 1,570 Sq Ft Home
- Fireplace
Kitchen
- Electric Range
- Microwave
- Dishwasher
- Disposal
Flooring
- Wood
- Carpet
Bedrooms and Bathrooms
- 3 Bedrooms
- 1 Full Bathroom
Unfinished Basement
- Partial Basement
- Block Basement Construction
- Laundry in Basement
Home Security
- Storm Windows
- Storm Doors
Outdoor Features
- Covered Deck
- Covered patio or porch
Schools
- Randolph Elementary School
- Landon Middle School
- Topeka High School
Utilities
- Forced Air Heating and Cooling System
Community Details
- No Home Owners Association
- Washburn Park Add Subdivision
Listing and Financial Details
- Assessor Parcel Number R12118
Ownership History
Purchase Details
Home Financials for this Owner
Home Financials are based on the most recent Mortgage that was taken out on this home.Purchase Details
Purchase Details
Home Financials for this Owner
Home Financials are based on the most recent Mortgage that was taken out on this home.Similar Homes in Topeka, KS
Home Values in the Area
Average Home Value in this Area
Purchase History
| Date | Type | Sale Price | Title Company |
|---|---|---|---|
| Warranty Deed | -- | Security 1St Title | |
| Quit Claim Deed | -- | -- | |
| Warranty Deed | -- | Security 1St Title |
Mortgage History
| Date | Status | Loan Amount | Loan Type |
|---|---|---|---|
| Open | $142,350 | New Conventional | |
| Previous Owner | $40,000 | Commercial | |
| Previous Owner | $40,000 | Credit Line Revolving |
Property History
| Date | Event | Price | Change | Sq Ft Price |
|---|---|---|---|---|
| 04/26/2024 04/26/24 | Sold | -- | -- | -- |
| 03/30/2024 03/30/24 | Pending | -- | -- | -- |
| 03/30/2024 03/30/24 | For Sale | $179,900 | +20.3% | $115 / Sq Ft |
| 09/10/2021 09/10/21 | Sold | -- | -- | -- |
| 08/11/2021 08/11/21 | Pending | -- | -- | -- |
| 08/08/2021 08/08/21 | For Sale | $149,500 | -- | $95 / Sq Ft |
Tax History Compared to Growth
Tax History
| Year | Tax Paid | Tax Assessment Tax Assessment Total Assessment is a certain percentage of the fair market value that is determined by local assessors to be the total taxable value of land and additions on the property. | Land | Improvement |
|---|---|---|---|---|
| 2025 | $2,930 | $21,183 | -- | -- |
| 2023 | $2,930 | $19,469 | $0 | $0 |
| 2022 | $2,620 | $17,537 | $0 | $0 |
| 2021 | $1,909 | $12,215 | $0 | $0 |
| 2020 | $1,796 | $11,633 | $0 | $0 |
| 2019 | $1,770 | $11,405 | $0 | $0 |
| 2018 | $1,719 | $11,073 | $0 | $0 |
| 2017 | $1,723 | $11,073 | $0 | $0 |
| 2014 | $1,740 | $11,073 | $0 | $0 |
Agents Affiliated with this Home
-

Seller's Agent in 2024
Darin Stephens
Stone & Story RE Group, LLC
(785) 250-7278
55 in this area
996 Total Sales
-

Buyer's Agent in 2024
Carrie Rager
ReeceNichols Topeka Elite
(785) 554-2852
19 in this area
189 Total Sales
-

Seller's Agent in 2021
Tracy O'Brien
KW One Legacy Partners, LLC
(785) 969-1111
18 in this area
241 Total Sales
-

Seller Co-Listing Agent in 2021
Lesia McMillin
KW One Legacy Partners, LLC
(785) 224-4348
8 in this area
145 Total Sales
Map
Source: Sunflower Association of REALTORS®
MLS Number: 233328
APN: 097-35-0-40-12-016-000
- 1153 SW Randolph Ave
- 1147 SW Webster Ave
- 1120 SW Collins Ave
- 1038 SW Medford Ave
- 1045 SW Wayne Ave
- 1229 SW Webster Ave
- 1184 SW Wayne Ave
- 1185 SW MacVicar Ave
- 2516 SW Huntoon St
- 1164 SW MacVicar Ave
- 1250 SW Randolph Ave
- 1022 SW MacVicar Ave
- 3114 SW 10th Ave
- 831 SW Randolph Ave
- 829 SW Webster Ave
- 1264 SW Lakeside Dr
- 829 SW Oakley Ave
- 825 SW Oakley Ave
- 744 SW Vesper Ave
- 1316 SW High Ave
