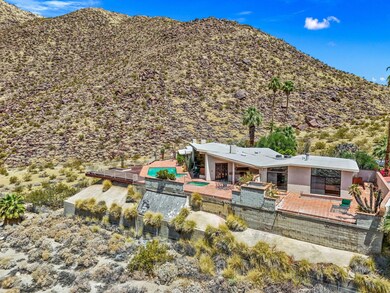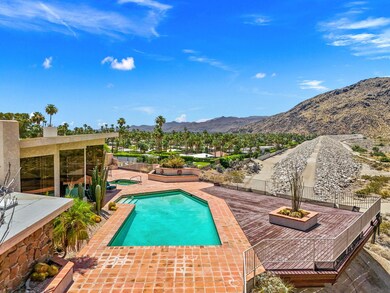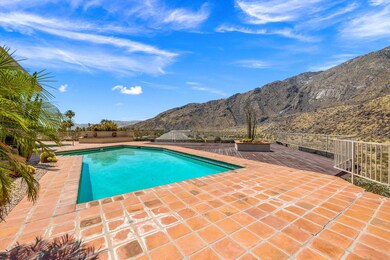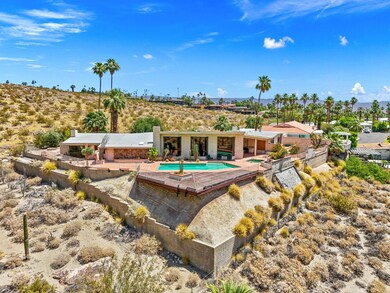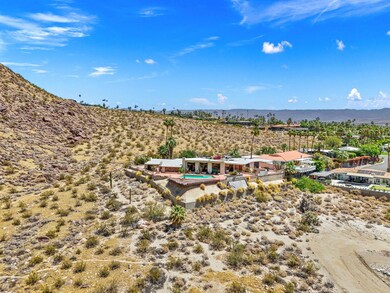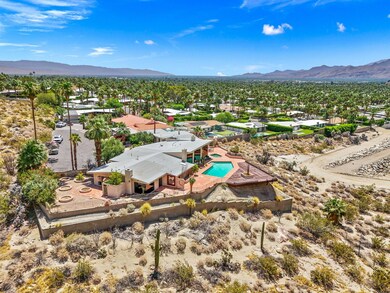
1133 W Dolores Ct Palm Springs, CA 92262
Vista Las Palmas NeighborhoodHighlights
- Guest House
- In Ground Pool
- Contemporary Architecture
- Palm Springs High School Rated A-
- Panoramic View
- Premium Lot
About This Home
As of August 2024Once-in-a-Lifetime Opportunity in Prestigious Vista Las Palmas, Palm Springs!** Originally built by the renowned Robert Alexander in 1962, this unique property is located in the exclusive cul-de-sac of Dolores Ct within the prestigious Vista Las Palmas community. On the market for the first time in over 40 years, this exceptional residence is a true gem. Boasting expansive, over 180-degree panoramic mountain views, this property sits majestically at the very top of Vista Las Palmas. Spanning approximately 3,800 square feet, the estate is divided into a main house and a guest house. The main house features three en suite bedrooms, with the primary bedroom offering two bathrooms for added luxury. There is also a powder room and a pool bathroom, ensuring convenience and comfort. With untapped potential the main house offers a unique canvas for modernization, allowing you to create your dream home while preserving its historic charm. The guest house is a true retreat, with one bedroom, a full bathroom, and a cozy living room complete with a kitchen and fireplace. This separate living space provides privacy and comfort for guests or can serve as an additional living area for extended family. This property is truly like a piece of art, waiting for the right touch to bring it up to today's standards. Included with the listing is a copy of the original grant deed signed by Robert Alexander, adding to the historical significance of this home.
Last Agent to Sell the Property
Desert Elite Properties, Inc. License #01941830 Listed on: 06/10/2024
Home Details
Home Type
- Single Family
Est. Annual Taxes
- $7,348
Year Built
- Built in 1962
Lot Details
- 0.4 Acre Lot
- Cul-De-Sac
- Block Wall Fence
- Premium Lot
- Drip System Landscaping
Property Views
- Panoramic
- City
- Mountain
- Desert
- Pool
Home Design
- Contemporary Architecture
Interior Spaces
- 3,884 Sq Ft Home
- 4-Story Property
- High Ceiling
- Gas Fireplace
- Great Room with Fireplace
- Family Room
- Laundry in Garage
Flooring
- Carpet
- Tile
Bedrooms and Bathrooms
- 4 Bedrooms
- Fireplace in Primary Bedroom Retreat
Parking
- 2 Car Attached Garage
- Garage Door Opener
Pool
- In Ground Pool
- In Ground Spa
- Outdoor Pool
Additional Homes
- Guest House
- Fireplace in Guest House
- Guest House Includes Kitchen
Additional Features
- Outdoor Grill
- Forced Air Zoned Cooling and Heating System
Community Details
- Vista Las Palmas Subdivision
Listing and Financial Details
- Assessor Parcel Number 505071001
Ownership History
Purchase Details
Home Financials for this Owner
Home Financials are based on the most recent Mortgage that was taken out on this home.Purchase Details
Home Financials for this Owner
Home Financials are based on the most recent Mortgage that was taken out on this home.Purchase Details
Purchase Details
Home Financials for this Owner
Home Financials are based on the most recent Mortgage that was taken out on this home.Similar Homes in Palm Springs, CA
Home Values in the Area
Average Home Value in this Area
Purchase History
| Date | Type | Sale Price | Title Company |
|---|---|---|---|
| Grant Deed | -- | Fidelity National Title | |
| Grant Deed | $2,750,000 | Fidelity National Title | |
| Grant Deed | $2,750,000 | Fidelity National Title | |
| Interfamily Deed Transfer | -- | None Available | |
| Interfamily Deed Transfer | -- | Stewart Title Of California |
Mortgage History
| Date | Status | Loan Amount | Loan Type |
|---|---|---|---|
| Open | $1,600,000 | New Conventional | |
| Closed | $500,000 | New Conventional | |
| Closed | $1,980,000 | New Conventional | |
| Previous Owner | $1,980,000 | New Conventional | |
| Previous Owner | $715,000 | New Conventional | |
| Previous Owner | $893,750 | Unknown | |
| Previous Owner | $270,000 | Unknown |
Property History
| Date | Event | Price | Change | Sq Ft Price |
|---|---|---|---|---|
| 06/17/2025 06/17/25 | For Sale | $5,500,000 | +100.0% | $1,416 / Sq Ft |
| 08/16/2024 08/16/24 | Sold | $2,750,000 | 0.0% | $708 / Sq Ft |
| 06/28/2024 06/28/24 | Pending | -- | -- | -- |
| 06/10/2024 06/10/24 | For Sale | $2,750,000 | -- | $708 / Sq Ft |
Tax History Compared to Growth
Tax History
| Year | Tax Paid | Tax Assessment Tax Assessment Total Assessment is a certain percentage of the fair market value that is determined by local assessors to be the total taxable value of land and additions on the property. | Land | Improvement |
|---|---|---|---|---|
| 2025 | $7,348 | $4,600,000 | $900,000 | $3,700,000 |
| 2023 | $7,348 | $570,839 | $191,393 | $379,446 |
| 2022 | $7,495 | $559,647 | $187,641 | $372,006 |
| 2021 | $7,344 | $548,674 | $183,962 | $364,712 |
| 2020 | $7,017 | $543,049 | $182,076 | $360,973 |
| 2019 | $6,896 | $532,402 | $178,506 | $353,896 |
| 2018 | $6,768 | $521,963 | $175,006 | $346,957 |
| 2017 | $6,669 | $511,729 | $171,575 | $340,154 |
| 2016 | $6,475 | $501,696 | $168,211 | $333,485 |
| 2015 | $6,218 | $494,163 | $165,686 | $328,477 |
| 2014 | $6,145 | $484,486 | $162,442 | $322,044 |
Agents Affiliated with this Home
-
Adam Gilbert

Seller's Agent in 2025
Adam Gilbert
The Firm Brokerage
(760) 327-1285
2 in this area
74 Total Sales
-
Charles Scicli

Seller's Agent in 2024
Charles Scicli
Desert Elite Properties, Inc.
(760) 578-5051
1 in this area
118 Total Sales
Map
Source: California Desert Association of REALTORS®
MLS Number: 219112788
APN: 505-071-001
- 911 Juarez Ave
- 1148 N Rose Ave
- 968 N Fairview Cir
- 1080 W Cielo Dr
- 594 W Stevens Rd Unit Share B
- 594 W Stevens Rd
- 555 W Stevens Rd
- 475 S Via Las Palmas
- 823 N Topaz Cir
- 823 N Fair Cir
- 425 S Via Las Palmas
- 365 Camino Norte
- 722 N High Rd
- 2462 Rising Sun Ct
- 2085 Desert Flower Ct
- 2233 N Vista Dr
- 2399 City View Dr
- 2338 City View Dr
- 600 W Via Escuela
- 2578 City View Dr

