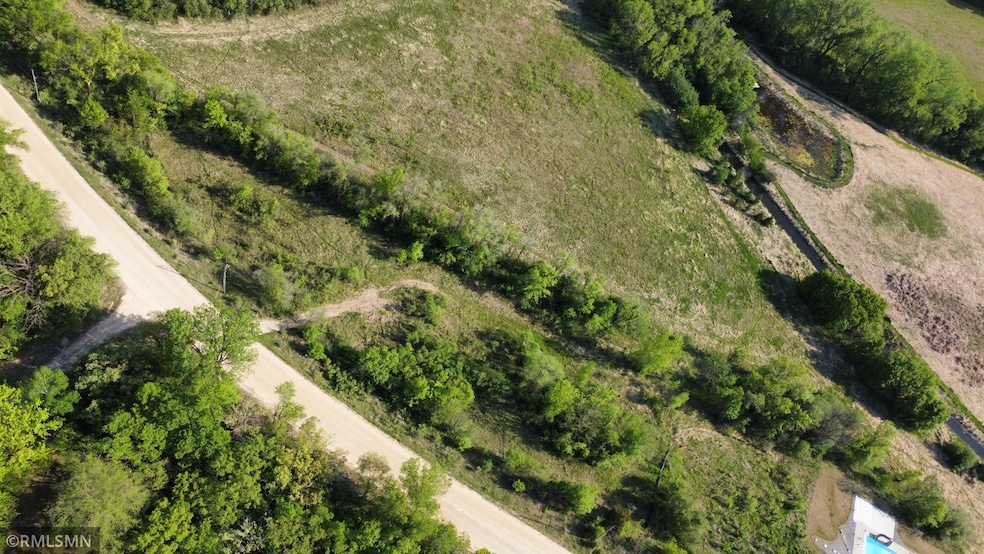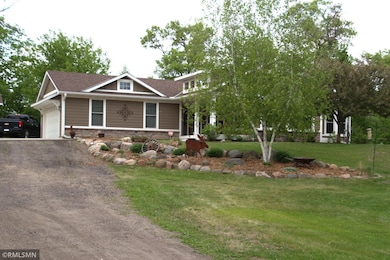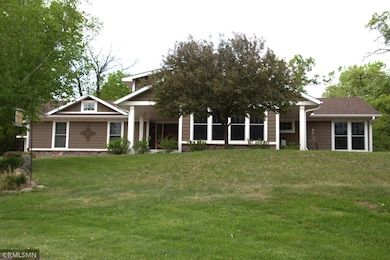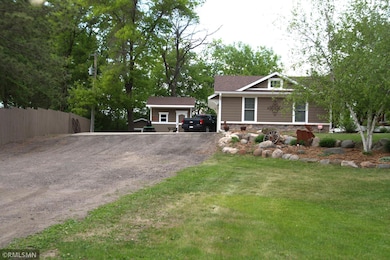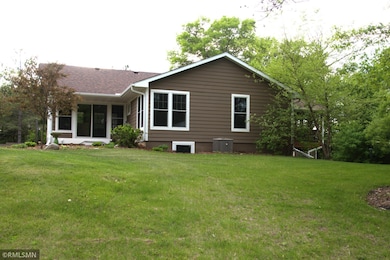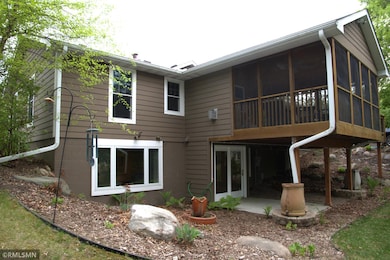
11330 235th St E Lakeville, MN 55044
Estimated payment $3,722/month
Highlights
- Hot Property
- Deck
- Bonus Room
- Mcguire Middle School Rated A-
- Living Room with Fireplace
- No HOA
About This Home
Welcome to your dream home. Rare opportunity for this property offering private country living just minutes from downtown Lakeville and close to top-rated Lakeville schools, and shopping. This beautifully maintained 3-bedroom, 2-bathroom home, consists of just under 10 acres and includes three parcels. Primary parcel is 7.1 acres, plus two outlots containing 2.68 acres. The home consists of 2,500+ of open concept living is surrounded by woods and DNR protected wetlands offering the perfect blend of privacy, comfort, style, and convenience. The modern kitchen features include custom tile, granite countertops, high-end stainless-steel appliances, and a large center island that is excellent for entertaining and holiday gatherings. The primary bedroom is complete with a walk-in closet and custom built-in dresser drawers. Panoramic views throughout the home. Enjoy watching nature while relaxing or entertaining in the oversized screened in 3 - 4 season porch complete with a gas fireplace, ceiling fan, recessed lighting, and tv mount. Plexiglass panels are included and easily installed to create the 4th season use. A 16' diameter fire pit is perfect for evenings to relax by an open fire with family and friends. Upgrades throughout the home include hardwood hickory floors, alder woodwork, heated tile bathroom floors, in-ceiling sound system in kitchen/dining and porch, built-in entertainment surround sound system in family room, built-in wet-bar, bonus room (exercise room, theatre room, or storage), heated garage with in-floor drain also includes additional refrigerator and freezer. Whether you're hosting family, friends, or prefer privacy, this home has everything you need and more. Don't miss this rare opportunity to make it yours.
Home Details
Home Type
- Single Family
Est. Annual Taxes
- $4,616
Year Built
- Built in 1974
Lot Details
- 7.01 Acre Lot
- Irregular Lot
Parking
- 2 Car Attached Garage
- Parking Storage or Cabinetry
- Heated Garage
- Garage Door Opener
Interior Spaces
- 1-Story Property
- Wet Bar
- Entrance Foyer
- Family Room
- Living Room with Fireplace
- 2 Fireplaces
- Combination Kitchen and Dining Room
- Bonus Room
- Screened Porch
- Utility Room
Kitchen
- Built-In Oven
- Cooktop
- Microwave
- Dishwasher
- Wine Cooler
- Stainless Steel Appliances
- The kitchen features windows
Bedrooms and Bathrooms
- 3 Bedrooms
- Walk-In Closet
Laundry
- Dryer
- Washer
Finished Basement
- Walk-Out Basement
- Basement Fills Entire Space Under The House
- Basement Storage
Outdoor Features
- Deck
- Patio
Utilities
- Forced Air Heating and Cooling System
- 200+ Amp Service
- Water Filtration System
- Private Water Source
- Well
- Drilled Well
- Septic System
Community Details
- No Home Owners Association
Listing and Financial Details
- Assessor Parcel Number 089120090
Map
Home Values in the Area
Average Home Value in this Area
Tax History
| Year | Tax Paid | Tax Assessment Tax Assessment Total Assessment is a certain percentage of the fair market value that is determined by local assessors to be the total taxable value of land and additions on the property. | Land | Improvement |
|---|---|---|---|---|
| 2024 | $4,612 | $490,200 | $240,700 | $249,500 |
| 2023 | $4,340 | $477,400 | $241,800 | $235,600 |
| 2022 | $3,604 | $465,000 | $229,100 | $235,900 |
| 2021 | $3,598 | $353,300 | $181,300 | $172,000 |
| 2020 | $3,952 | $339,500 | $170,700 | $168,800 |
| 2019 | $3,676 | $340,600 | $191,100 | $149,500 |
| 2018 | $3,206 | $0 | $0 | $0 |
| 2016 | $3,298 | $0 | $0 | $0 |
Property History
| Date | Event | Price | Change | Sq Ft Price |
|---|---|---|---|---|
| 05/18/2025 05/18/25 | For Sale | $599,000 | -- | $219 / Sq Ft |
Purchase History
| Date | Type | Sale Price | Title Company |
|---|---|---|---|
| Quit Claim Deed | -- | Land Title Inc | |
| Warranty Deed | $220,000 | -- |
Mortgage History
| Date | Status | Loan Amount | Loan Type |
|---|---|---|---|
| Open | $248,300 | New Conventional | |
| Previous Owner | $284,199 | New Conventional | |
| Previous Owner | $295,000 | New Conventional | |
| Previous Owner | $67,786 | Unknown |
Similar Homes in Lakeville, MN
Source: NorthstarMLS
MLS Number: 6719420
APN: 8-912-009-0
- 4617 172nd St W
- 18775 Jarosite Ct
- 18743 Jarosite Ct
- 10343 Southern Oaks Dr
- 9551 230th St E
- xxx Juniper Way
- XXX County Road 70
- 23186 Grandview Way
- 21461 Crescent Curve
- 21165 Isotope Trail
- 21550 France Blvd
- 21236 Crescent Curve
- 21271 Ilavista Way
- 9687 212th St W
- 21314 Hytrail Cir
- 20911 Jameswood Ct
- 21323 Hytrail Cir
- 21397 Crimson Ct
- 21303 Hytrail Cir
- 20600 Kearney Path
