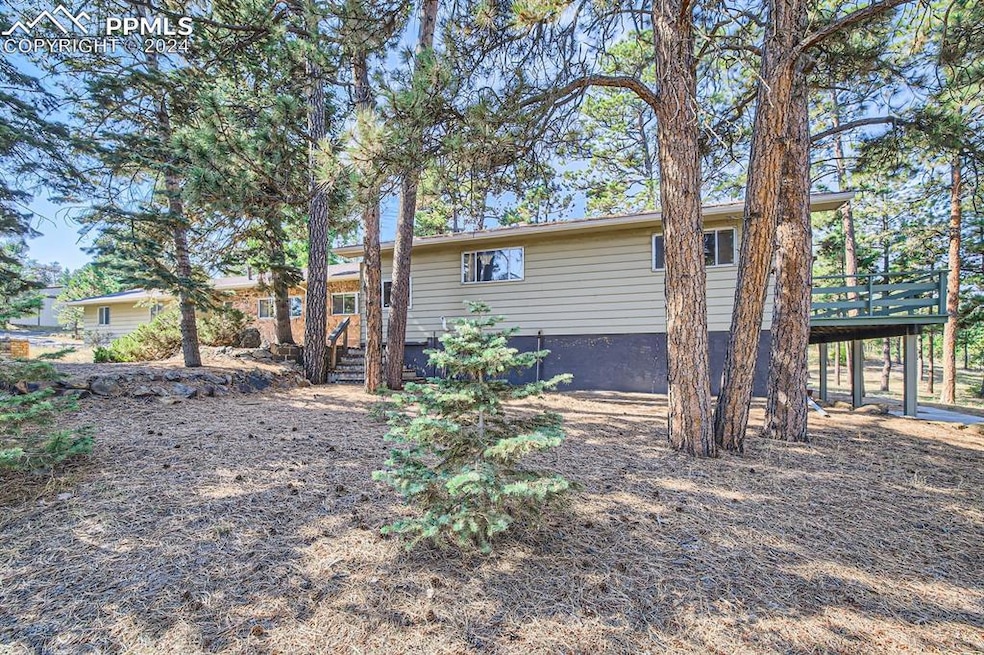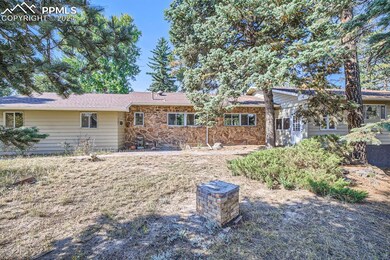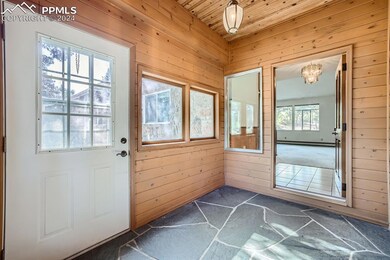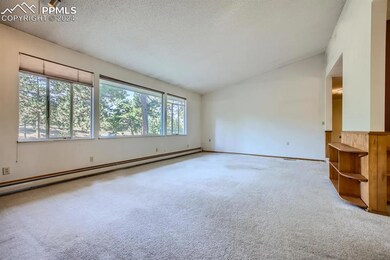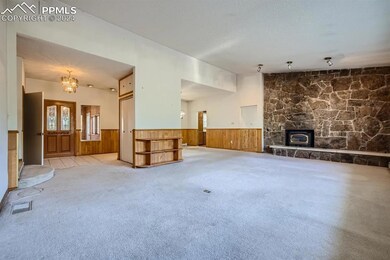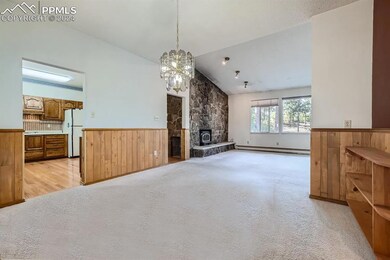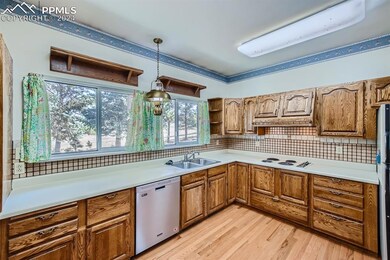
11330 S Holmes Rd Colorado Springs, CO 80908
Highlights
- Barn
- Panoramic View
- Deck
- Edith Wolford Elementary School Rated A-
- 10 Acre Lot
- Meadow
About This Home
As of January 2025Discover the tranquility of this stunning 10-acre treed and meadow property, zoned for horses and located in coveted District 20! This private walkout ranch features vaulted ceilings, hardwood floors, plus two beautiful rock fireplaces on the main level. The spacious finished basement also includes a cozy wood-burning stove, a bar, and abundant storage—perfect for entertaining or relaxing. Enjoy the comfort of efficient hot water heat throughout the home. Step outside to a large rear deck and expansive patio, ideal for gatherings. The property is fully fenced with a gated driveway and offers a 30x45 heated garage/shed/barn, along with a 2-car attached and 2-car detached garage. This rare find balances natural beauty with practical amenities, just minutes from town!
Last Agent to Sell the Property
The Cutting Edge Brokerage Phone: 719-999-5067 Listed on: 10/25/2024

Home Details
Home Type
- Single Family
Est. Annual Taxes
- $3,830
Year Built
- Built in 1966
Lot Details
- 10 Acre Lot
- Property is Fully Fenced
- Sloped Lot
- Meadow
- Landscaped with Trees
Parking
- 10 Car Garage
- Heated Garage
- Workshop in Garage
- Garage Door Opener
- Driveway
Home Design
- Ranch Style House
- Shingle Roof
- Stone Siding
- Masonite
Interior Spaces
- 3,819 Sq Ft Home
- Vaulted Ceiling
- Ceiling Fan
- Skylights
- Multiple Fireplaces
- Great Room
- Panoramic Views
Kitchen
- Oven
- Microwave
- Dishwasher
- Disposal
Flooring
- Wood
- Carpet
- Tile
Bedrooms and Bathrooms
- 4 Bedrooms
Basement
- Walk-Out Basement
- Fireplace in Basement
Utilities
- Baseboard Heating
- Hot Water Heating System
- Well
- Phone Available
Additional Features
- Deck
- Barn
Ownership History
Purchase Details
Purchase Details
Purchase Details
Purchase Details
Purchase Details
Similar Homes in Colorado Springs, CO
Home Values in the Area
Average Home Value in this Area
Purchase History
| Date | Type | Sale Price | Title Company |
|---|---|---|---|
| Interfamily Deed Transfer | -- | None Available | |
| Warranty Deed | $238,000 | -- | |
| Deed | $105,000 | -- | |
| Deed | -- | -- | |
| Deed | -- | -- |
Property History
| Date | Event | Price | Change | Sq Ft Price |
|---|---|---|---|---|
| 01/23/2025 01/23/25 | Sold | $1,075,000 | -6.5% | $281 / Sq Ft |
| 11/27/2024 11/27/24 | Pending | -- | -- | -- |
| 10/25/2024 10/25/24 | For Sale | $1,150,000 | -- | $301 / Sq Ft |
Tax History Compared to Growth
Tax History
| Year | Tax Paid | Tax Assessment Tax Assessment Total Assessment is a certain percentage of the fair market value that is determined by local assessors to be the total taxable value of land and additions on the property. | Land | Improvement |
|---|---|---|---|---|
| 2024 | $3,830 | $64,640 | $21,450 | $43,190 |
| 2023 | $3,830 | $64,640 | $21,450 | $43,190 |
| 2022 | $2,778 | $43,360 | $18,050 | $25,310 |
| 2021 | $3,042 | $44,610 | $18,570 | $26,040 |
| 2020 | $2,767 | $38,990 | $16,960 | $22,030 |
| 2019 | $2,660 | $38,990 | $16,960 | $22,030 |
| 2018 | $2,159 | $33,420 | $14,290 | $19,130 |
| 2017 | $2,153 | $33,420 | $14,290 | $19,130 |
| 2016 | $1,970 | $31,900 | $15,800 | $16,100 |
| 2015 | $1,967 | $31,900 | $15,800 | $16,100 |
| 2014 | $1,973 | $31,910 | $17,240 | $14,670 |
Agents Affiliated with this Home
-
Chris Cooper

Seller's Agent in 2025
Chris Cooper
The Cutting Edge
(719) 460-2925
2 in this area
62 Total Sales
-
kelly Young

Buyer's Agent in 2025
kelly Young
The Platinum Group
(719) 226-0126
2 in this area
87 Total Sales
Map
Source: Pikes Peak REALTOR® Services
MLS Number: 8321516
APN: 62240-00-003
- 5650 Burgess Rd
- 6255 Burgess Rd
- 6515 Burgess Rd
- 5649 Makalu Dr
- 10267 Odin Dr
- 10630 Wolf Lake Dr
- 10266 Odin Dr
- 6402 Loaderman Dr
- 5582 Janga Dr
- 6320 Mondrian Way
- 6408 Loaderman Dr
- 10332 MacAtawa Terrace
- 10610 Wolf Lake Dr
- 10313 MacAtawa Terrace
- 10221 Elgon Dr
- 5144 Sirbal Dr
- 5157 Sirbal Dr
- 10556 Wrangell Cir
- 6317 Chagall Trail
- 5042 Makalu Dr
