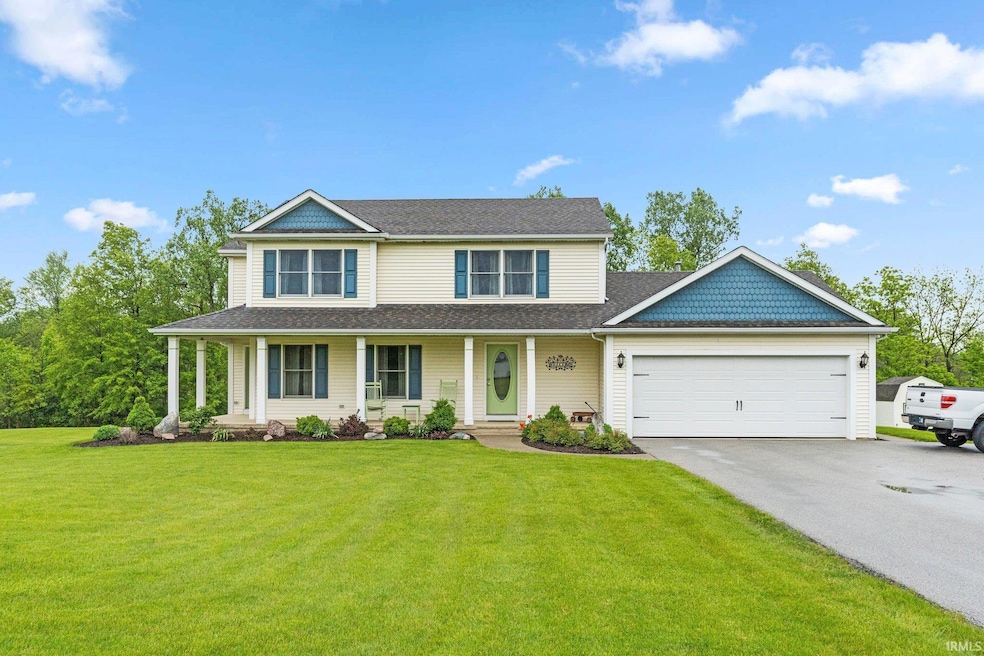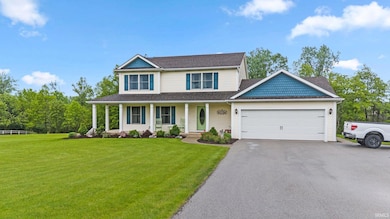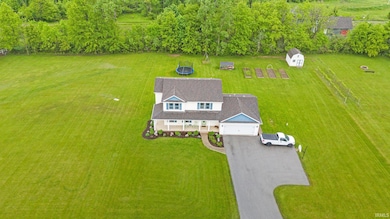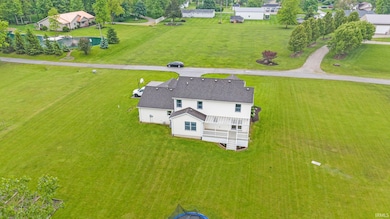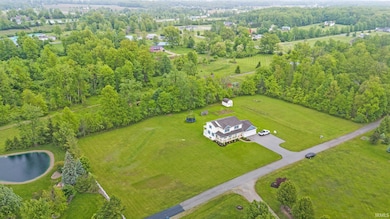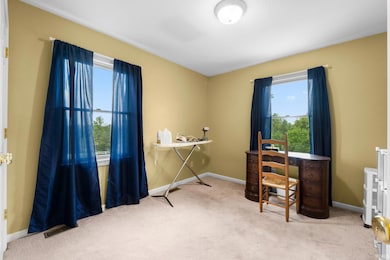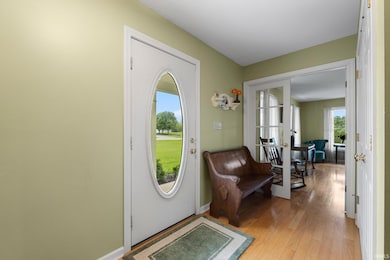
11330 Trentman Rd Fort Wayne, IN 46816
Estimated payment $2,768/month
Highlights
- Open Floorplan
- Traditional Architecture
- 1 Fireplace
- Partially Wooded Lot
- Backs to Open Ground
- Screened Porch
About This Home
Spacious custom built 4 bedroom home with 2 full + 2 half baths on a spectacular 2.42 acre private estate just minutes from 469, One owner home with a full finished basement featuring egress windows, kitchenette, half bath and loads of storage. Oversized 2.5 car attached garage is joined by a 12 x 14 shed to store all equipment. You will enjoy the spacious rear deck, nice big firepit , grape arbors, and full covered wrap around porch to enjoy the sunsets. The location is perfect as it shares a lane with a few multiple acre homesites providing a few neighbors but with plenty of space between them. Gorgeous woods surrounds the rear and sides of the acreage providing a private natural backdrop seldom found. Recent roof, GFA/CA and water heater have all been replaced for you!
Home Details
Home Type
- Single Family
Est. Annual Taxes
- $3,670
Year Built
- Built in 1998
Lot Details
- 2.24 Acre Lot
- Lot Dimensions are 446.130 x 218.7
- Backs to Open Ground
- Rural Setting
- Landscaped
- Level Lot
- Partially Wooded Lot
Parking
- 2 Car Attached Garage
- Garage Door Opener
- Driveway
Home Design
- Traditional Architecture
- Poured Concrete
- Shingle Roof
- Asphalt Roof
- Vinyl Construction Material
Interior Spaces
- 2-Story Property
- Open Floorplan
- 1 Fireplace
- Insulated Windows
- Entrance Foyer
- Formal Dining Room
- Screened Porch
Kitchen
- Kitchenette
- Breakfast Bar
- Oven or Range
- Laminate Countertops
- Built-In or Custom Kitchen Cabinets
- Disposal
Flooring
- Carpet
- Vinyl
Bedrooms and Bathrooms
- 4 Bedrooms
- En-Suite Primary Bedroom
- Double Vanity
- Bathtub with Shower
Laundry
- Laundry on main level
- Gas And Electric Dryer Hookup
Attic
- Storage In Attic
- Pull Down Stairs to Attic
Finished Basement
- Basement Fills Entire Space Under The House
- Sump Pump
- 1 Bathroom in Basement
- 2 Bedrooms in Basement
- Natural lighting in basement
Home Security
- Carbon Monoxide Detectors
- Fire and Smoke Detector
Eco-Friendly Details
- Energy-Efficient HVAC
Schools
- Heritage Elementary And Middle School
- Heritage High School
Utilities
- Forced Air Heating and Cooling System
- SEER Rated 13+ Air Conditioning Units
- High-Efficiency Furnace
- Baseboard Heating
- Heating System Uses Gas
- Private Company Owned Well
- Well
- Septic System
Community Details
- Community Fire Pit
Listing and Financial Details
- Assessor Parcel Number 02-18-08-427-005.000-051
Map
Home Values in the Area
Average Home Value in this Area
Tax History
| Year | Tax Paid | Tax Assessment Tax Assessment Total Assessment is a certain percentage of the fair market value that is determined by local assessors to be the total taxable value of land and additions on the property. | Land | Improvement |
|---|---|---|---|---|
| 2024 | $3,627 | $407,800 | $46,200 | $361,600 |
| 2023 | $3,627 | $395,500 | $37,600 | $357,900 |
| 2022 | $2,461 | $346,700 | $37,600 | $309,100 |
| 2021 | $2,090 | $276,200 | $37,600 | $238,600 |
| 2020 | $2,089 | $276,200 | $37,600 | $238,600 |
| 2019 | $1,982 | $258,600 | $37,600 | $221,000 |
| 2018 | $1,873 | $238,000 | $37,600 | $200,400 |
| 2017 | $1,791 | $221,200 | $37,600 | $183,600 |
| 2016 | $1,780 | $219,800 | $37,600 | $182,200 |
| 2014 | $1,739 | $217,500 | $37,600 | $179,900 |
| 2013 | $1,704 | $210,000 | $37,600 | $172,400 |
Property History
| Date | Event | Price | Change | Sq Ft Price |
|---|---|---|---|---|
| 05/27/2025 05/27/25 | Pending | -- | -- | -- |
| 05/20/2025 05/20/25 | For Sale | $439,900 | -- | $140 / Sq Ft |
Mortgage History
| Date | Status | Loan Amount | Loan Type |
|---|---|---|---|
| Closed | $100,000 | Future Advance Clause Open End Mortgage | |
| Closed | $104,700 | Credit Line Revolving |
Similar Homes in the area
Source: Indiana Regional MLS
MLS Number: 202519206
APN: 02-18-08-427-005.000-051
- 4011 Bostick Rd
- 11423 Marion Center Rd
- 9625 Hessen Cassel Rd
- 4605 Merriam Park Dr
- 7215 Monroeville Rd
- 9979 Wayne Trace
- 3523 Debeney Dr
- 5933 Hoagland Rd
- 7351 Starks (Lot 43) Blvd
- 7354 Starks Blvd
- 7227 Starks Blvd
- 7205 Starks Blvd
- 4415 Richfield Ln
- 6830 Selkirk Dr
- 7087 Starks Blvd
- 4020 Lynfield Dr
- 3115 Dellview Dr
- 6715 Prescott Ct
- 4013 Strathdon Dr
- 16114 Winchester Rd
