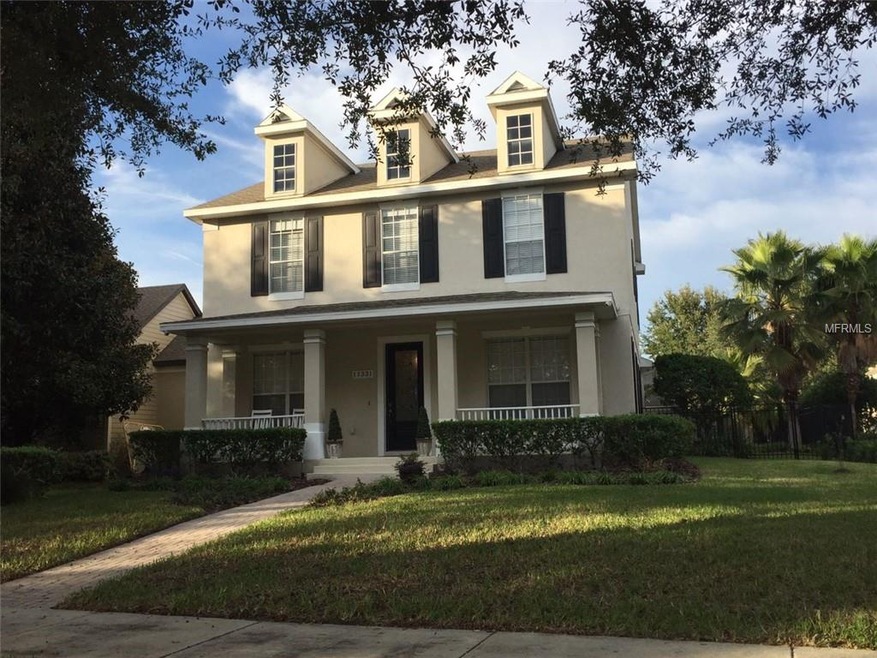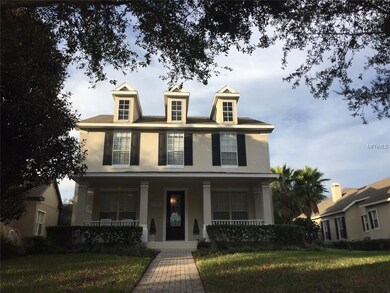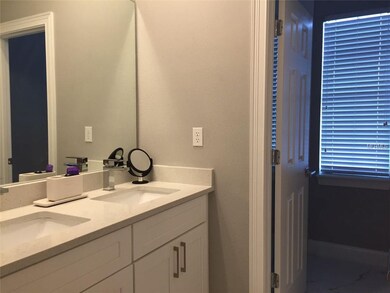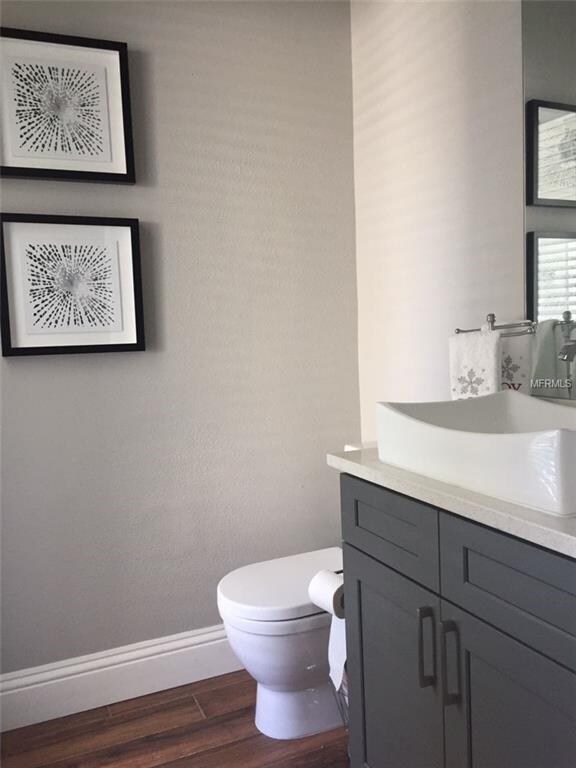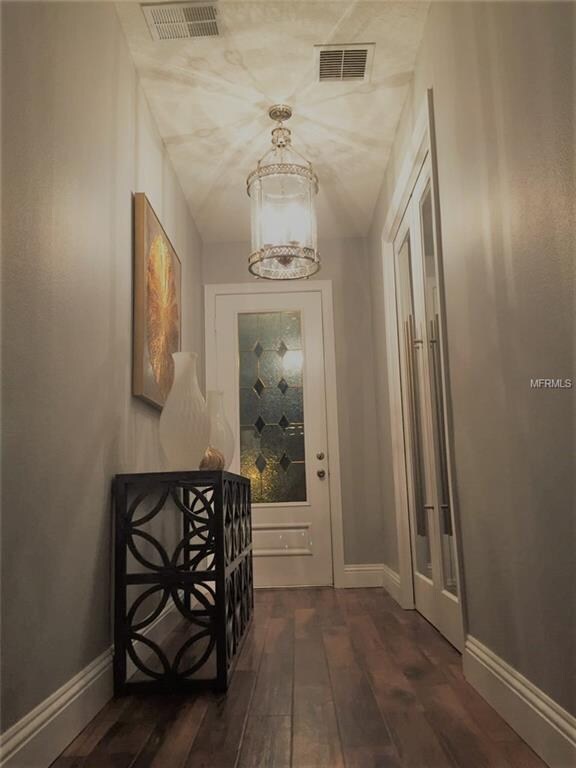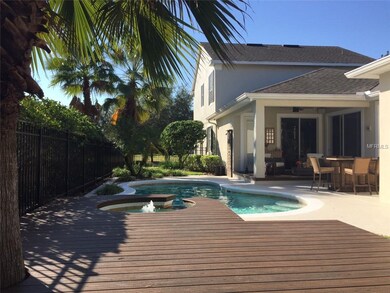
11331 N Camden Commons Dr Windermere, FL 34786
Highlights
- Golf Course Community
- Water Access
- Gated Community
- Windermere Elementary School Rated A
- In Ground Pool
- Open Floorplan
About This Home
As of October 2024**IMMACULATE & MOVE-IN READY!** Beautiful fully renovated modern interior style home with amazing upgrades is located in the highly desirable Keenes Pointe with quiet park across from your private covered porch. The Kitchen is set up for a chef, high-end pro-line Kitchen Aid appliances, soft close cabinets, quartz counter tops, working island and separate eat-in bar. All original flooring materials through this house have been replaced with porcelain wood look flooring, Italian porcelain tile and lush carpeting. Endless custom details throughout the house from the stone wall wine cellar, wood trim details on the wall, lavishing modern lights, sound system in great room and pool and much more! Travel alot? Know your home is safe with the 5 security cameras you can access from your mobile phone or computer anywhere! This dream home is perfect for entertaining with the open concept that opens to the contemporary inspired outdoor living space with lush modern landscaping and wow landscape lighting.
Last Agent to Sell the Property
Samantha Vulin
License #3330769 Listed on: 07/11/2018
Home Details
Home Type
- Single Family
Est. Annual Taxes
- $7,895
Year Built
- Built in 2004
Lot Details
- 0.27 Acre Lot
- Fenced
- Irrigation
- Landscaped with Trees
- Property is zoned P-D
HOA Fees
- $196 Monthly HOA Fees
Parking
- 2 Car Attached Garage
Home Design
- Slab Foundation
- Wood Frame Construction
- Shingle Roof
- Block Exterior
Interior Spaces
- 2,806 Sq Ft Home
- Open Floorplan
- Crown Molding
- Window Treatments
- Family Room Off Kitchen
Kitchen
- Built-In Oven
- Cooktop
- Microwave
- Dishwasher
- Stone Countertops
- Solid Wood Cabinet
- Disposal
Flooring
- Carpet
- Porcelain Tile
Bedrooms and Bathrooms
- 4 Bedrooms
- Walk-In Closet
Pool
- In Ground Pool
- Outdoor Shower
Outdoor Features
- Water Access
- Deck
- Rear Porch
Utilities
- Central Heating and Cooling System
- Thermostat
Listing and Financial Details
- Visit Down Payment Resource Website
- Legal Lot and Block 813 / 8
- Assessor Parcel Number 30-23-28-4080-08-130
Community Details
Overview
- Keenes Pointe Subdivision
Recreation
- Golf Course Community
Security
- Gated Community
Ownership History
Purchase Details
Home Financials for this Owner
Home Financials are based on the most recent Mortgage that was taken out on this home.Purchase Details
Home Financials for this Owner
Home Financials are based on the most recent Mortgage that was taken out on this home.Purchase Details
Home Financials for this Owner
Home Financials are based on the most recent Mortgage that was taken out on this home.Purchase Details
Purchase Details
Home Financials for this Owner
Home Financials are based on the most recent Mortgage that was taken out on this home.Purchase Details
Home Financials for this Owner
Home Financials are based on the most recent Mortgage that was taken out on this home.Purchase Details
Home Financials for this Owner
Home Financials are based on the most recent Mortgage that was taken out on this home.Similar Homes in the area
Home Values in the Area
Average Home Value in this Area
Purchase History
| Date | Type | Sale Price | Title Company |
|---|---|---|---|
| Warranty Deed | $1,300,000 | None Listed On Document | |
| Warranty Deed | $1,100,000 | First American Title | |
| Warranty Deed | $612,500 | Precision Closing Services | |
| Warranty Deed | $530,000 | Hometown Title Group Inc | |
| Warranty Deed | $390,000 | None Available | |
| Warranty Deed | $715,000 | Treasure Title Ins Svcs Inc | |
| Warranty Deed | $471,600 | Universal Land Title Inc |
Mortgage History
| Date | Status | Loan Amount | Loan Type |
|---|---|---|---|
| Open | $1,040,000 | New Conventional | |
| Previous Owner | $770,000 | New Conventional | |
| Previous Owner | $398,125 | Adjustable Rate Mortgage/ARM | |
| Previous Owner | $100,000 | Credit Line Revolving | |
| Previous Owner | $351,000 | New Conventional | |
| Previous Owner | $143,000 | Credit Line Revolving | |
| Previous Owner | $572,000 | Purchase Money Mortgage | |
| Previous Owner | $250,000 | Purchase Money Mortgage |
Property History
| Date | Event | Price | Change | Sq Ft Price |
|---|---|---|---|---|
| 10/25/2024 10/25/24 | Sold | $1,300,000 | -3.6% | $463 / Sq Ft |
| 09/18/2024 09/18/24 | Pending | -- | -- | -- |
| 08/27/2024 08/27/24 | For Sale | $1,349,000 | +22.6% | $481 / Sq Ft |
| 09/07/2022 09/07/22 | Sold | $1,100,000 | 0.0% | $392 / Sq Ft |
| 08/13/2022 08/13/22 | Pending | -- | -- | -- |
| 07/21/2022 07/21/22 | For Sale | $1,100,000 | +79.6% | $392 / Sq Ft |
| 02/26/2019 02/26/19 | Sold | $612,500 | -2.6% | $218 / Sq Ft |
| 01/03/2019 01/03/19 | Pending | -- | -- | -- |
| 11/24/2018 11/24/18 | Price Changed | $629,000 | -4.7% | $224 / Sq Ft |
| 10/01/2018 10/01/18 | Price Changed | $660,000 | +3.1% | $235 / Sq Ft |
| 09/24/2018 09/24/18 | Price Changed | $640,000 | -5.9% | $228 / Sq Ft |
| 07/11/2018 07/11/18 | For Sale | $680,000 | -- | $242 / Sq Ft |
Tax History Compared to Growth
Tax History
| Year | Tax Paid | Tax Assessment Tax Assessment Total Assessment is a certain percentage of the fair market value that is determined by local assessors to be the total taxable value of land and additions on the property. | Land | Improvement |
|---|---|---|---|---|
| 2025 | $14,143 | $942,940 | $200,000 | $742,940 |
| 2024 | $13,190 | $908,860 | $200,000 | $708,860 |
| 2023 | $13,190 | $858,269 | $200,000 | $658,269 |
| 2022 | $8,057 | $533,201 | $0 | $0 |
| 2021 | $7,950 | $517,671 | $0 | $0 |
| 2020 | $7,577 | $510,524 | $100,000 | $410,524 |
| 2019 | $8,015 | $471,879 | $100,000 | $371,879 |
| 2018 | $7,964 | $463,021 | $100,000 | $363,021 |
| 2017 | $7,895 | $454,375 | $100,000 | $354,375 |
| 2016 | $5,372 | $423,448 | $100,000 | $323,448 |
| 2015 | $5,465 | $408,181 | $100,000 | $308,181 |
| 2014 | $5,540 | $383,981 | $100,000 | $283,981 |
Agents Affiliated with this Home
-
Teresa Stewart
T
Seller's Agent in 2024
Teresa Stewart
SOUTHERN REALTY GROUP LLC
(407) 217-6480
126 Total Sales
-
Mike & Teresa Stewart

Seller Co-Listing Agent in 2024
Mike & Teresa Stewart
SOUTHERN REALTY GROUP LLC
(407) 493-3057
93 Total Sales
-
Edwine Montas

Seller's Agent in 2022
Edwine Montas
FLORIDA REALTY INVESTMENTS
(407) 927-7245
42 Total Sales
-
Guejlene Bruno LLC
G
Seller Co-Listing Agent in 2022
Guejlene Bruno LLC
FLORIDA REALTY INVESTMENTS
(407) 207-2220
23 Total Sales
-
Guilherme Pires De Arruda

Buyer's Agent in 2022
Guilherme Pires De Arruda
ON ME REALTY
(407) 920-2294
19 Total Sales
-
S
Seller's Agent in 2019
Samantha Vulin
Map
Source: Stellar MLS
MLS Number: O5720176
APN: 30-2328-4080-08-130
- 11415 N Camden Commons Dr
- 11721 Camden Park Dr
- 11402 Camden Loop Way
- 11413 Camden Park Dr
- 11521 Camden Park Dr
- 11139 Camden Park Dr Unit 5
- 11856 Vinci Dr
- 11025 Ledgement Ln
- 6550 Cartmel Ln
- 6533 Cartmel Ln
- 6125 Foxfield Ct
- 6008 Golden Dewdrop Trail
- 6443 Cartmel Ln
- 11618 Vinci Dr
- 8148 Tibet Butler Dr
- 11227 Macaw Ct
- 11019 Kentmere Ct
- 5950 Blakeford Dr
- 6130 Blakeford Dr
- 11255 Macaw Ct
