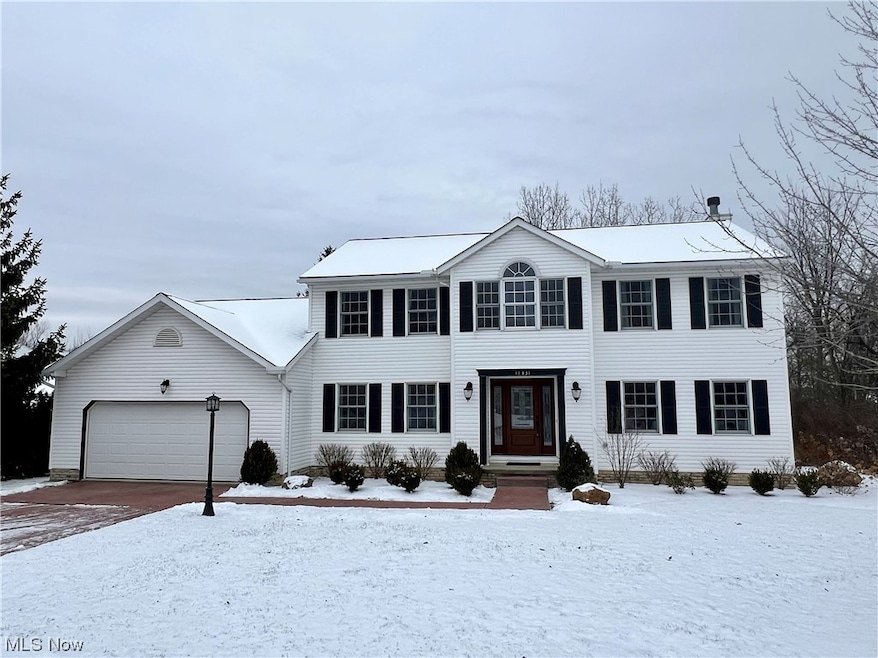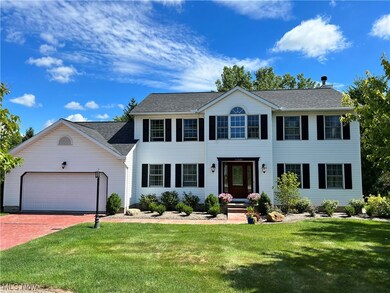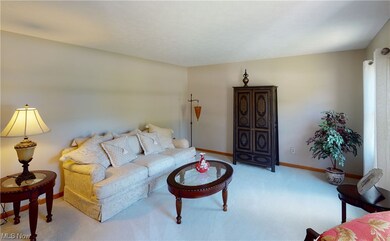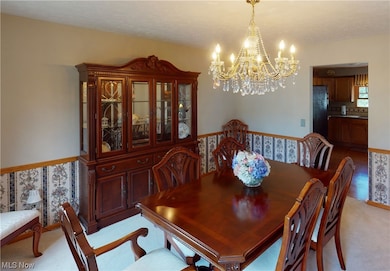
11331 Ravenna Rd Twinsburg, OH 44087
Estimated Value: $418,000 - $435,020
Highlights
- Colonial Architecture
- 1 Fireplace
- 2 Car Attached Garage
- Wilcox Primary School Rated A
- No HOA
- Views
About This Home
As of March 2024Custom quality can be yours in the form of this beautiful one-owner colonial that exhibits the upgraded tradition with flair you’ve been searching for! Set upon a maturely treed lot with a distinctive stamped concrete driveway. Pretty perennial plantings outline the impressive front elevation. Just beyond the etched glass front door, you are greeted with warm wood floors and a crisp neutral palette that continues throughout the home. Flanking the foyer are sunlit formal living and dining rooms to gather on those special occasions. The cook’s delight kitchen sports opulent granite and abundant cabinetry with intricate moldings. Flowing freely to the dinette with rear sliders and transitioning to the family room; you’re all set to entertain any time of year. You’ll really feel the difference in this home with a rear den and walk-in laundry room. A half bath rounds out the level. Upstairs you’ll find 3 bedrooms with the nicely redone main bath designed to share! The lovely primary en suite boasts a glamour bath with an extended double vanity, garden soaking tub and separate shower. Please request the separate list of improvements and investments you don’t have to make! The paver patio is a great bonus, and the finished lower level expands your space to suit whatever you have in mind. The pool table is a gift to you and the fabulous built-in bar awaits…get ready to celebrate when this home becomes yours!
Last Listed By
Howard Hanna Brokerage Email: JeanReno@HowardHanna.com (330) 958-0513 License #323290 Listed on: 11/27/2023

Home Details
Home Type
- Single Family
Est. Annual Taxes
- $5,776
Year Built
- Built in 2001
Lot Details
- 0.51 Acre Lot
- South Facing Home
Parking
- 2 Car Attached Garage
- Garage Door Opener
Home Design
- Colonial Architecture
- Fiberglass Roof
- Asphalt Roof
- Vinyl Siding
Interior Spaces
- 2-Story Property
- 1 Fireplace
- Property Views
Kitchen
- Range
- Microwave
- Freezer
- Dishwasher
- Disposal
Bedrooms and Bathrooms
- 3 Bedrooms
Laundry
- Dryer
- Washer
Finished Basement
- Basement Fills Entire Space Under The House
- Sump Pump
Utilities
- Central Air
- Heat Pump System
Community Details
- No Home Owners Association
Listing and Financial Details
- Home warranty included in the sale of the property
- Assessor Parcel Number 6403687
Ownership History
Purchase Details
Home Financials for this Owner
Home Financials are based on the most recent Mortgage that was taken out on this home.Purchase Details
Purchase Details
Similar Homes in the area
Home Values in the Area
Average Home Value in this Area
Purchase History
| Date | Buyer | Sale Price | Title Company |
|---|---|---|---|
| Williams Achia | $399,900 | None Listed On Document | |
| Courie Luke | $42,000 | Midland Title Security Inc | |
| Domanski Eugene | $18,000 | -- |
Mortgage History
| Date | Status | Borrower | Loan Amount |
|---|---|---|---|
| Open | Williams Achia | $325,518 | |
| Previous Owner | Courie Luke | $25,000 | |
| Previous Owner | Courie Luke | $164,300 | |
| Previous Owner | Courie Luke | $35,000 | |
| Previous Owner | Courie Luke | $193,700 | |
| Previous Owner | Courie Luke | $45,000 | |
| Previous Owner | Courie Luke | $25,000 |
Property History
| Date | Event | Price | Change | Sq Ft Price |
|---|---|---|---|---|
| 03/08/2024 03/08/24 | Sold | $399,900 | 0.0% | $114 / Sq Ft |
| 01/27/2024 01/27/24 | Pending | -- | -- | -- |
| 01/22/2024 01/22/24 | Price Changed | $399,900 | -2.4% | $114 / Sq Ft |
| 01/10/2024 01/10/24 | Price Changed | $409,900 | -1.8% | $117 / Sq Ft |
| 01/09/2024 01/09/24 | Price Changed | $417,500 | -0.6% | $119 / Sq Ft |
| 11/27/2023 11/27/23 | For Sale | $419,900 | -- | $120 / Sq Ft |
Tax History Compared to Growth
Tax History
| Year | Tax Paid | Tax Assessment Tax Assessment Total Assessment is a certain percentage of the fair market value that is determined by local assessors to be the total taxable value of land and additions on the property. | Land | Improvement |
|---|---|---|---|---|
| 2025 | $5,776 | $120,023 | $12,023 | $108,000 |
| 2024 | $5,776 | $120,023 | $12,023 | $108,000 |
| 2023 | $5,776 | $120,023 | $12,023 | $108,000 |
| 2022 | $4,625 | $85,733 | $8,589 | $77,144 |
| 2021 | $4,647 | $85,733 | $8,589 | $77,144 |
| 2020 | $4,507 | $85,730 | $8,590 | $77,140 |
| 2019 | $4,331 | $76,990 | $9,910 | $67,080 |
| 2018 | $4,244 | $76,990 | $9,910 | $67,080 |
| 2017 | $3,479 | $76,990 | $9,910 | $67,080 |
| 2016 | $3,458 | $66,900 | $9,910 | $56,990 |
| 2015 | $3,479 | $66,900 | $9,910 | $56,990 |
| 2014 | $3,472 | $66,900 | $9,910 | $56,990 |
| 2013 | $3,533 | $68,140 | $9,910 | $58,230 |
Agents Affiliated with this Home
-
Jean Reno

Seller's Agent in 2024
Jean Reno
Howard Hanna
(330) 958-0513
8 in this area
222 Total Sales
-
Venita Caver
V
Buyer's Agent in 2024
Venita Caver
Howard Hanna
(216) 346-0208
2 in this area
32 Total Sales
Map
Source: MLS Now (Howard Hanna)
MLS Number: 4504901
APN: 64-03687
- 1322 Sharonbrook Dr
- 1351 Waldo Way
- 9791 Shepard Rd
- 1515 Iris Glen Dr Unit 1515
- SL 2 Chamberlin Rd
- 1553 Iris Glen Dr
- SL3 Chamberlin Rd
- 9878 Ridgewood Dr
- 9524 Shepard Rd
- 9536 Mikenna Run
- 1926 Glenwood Dr
- 26240 Broadway Ave Unit 25
- 1946 Ridge Meadow Ct
- 9549 Ridge Ct
- 862 Apache Run
- 9650 E Idlewood Dr
- 9590 E Idlewood Dr
- 25839 Garden Rd
- 1382 Meadowlawn Dr
- 9451 Fairfield Dr
- 11331 Ravenna Rd
- 11343 Ravenna Rd
- 10037 Deerfield Ct
- 10031 Deerfield Ct
- 11355 Ravenna Rd
- 10043 Deerfield Ct
- 10025 Deerfield Ct
- 10049 Deerfield Ct
- 11369 Ravenna Rd
- 11336 Ravenna Rd
- 10055 Deerfield Ct
- 11381 Ravenna Rd Unit 11383
- 10061 Deerfield Ct
- 10032 Deerfield Ct
- 11294 Ravenna Rd
- 11356 Ravenna Rd
- 10067 Deerfield Ct
- 10042 Deerfield Ct
- 11391 Ravenna Rd
- 10052 Deerfield Ct





