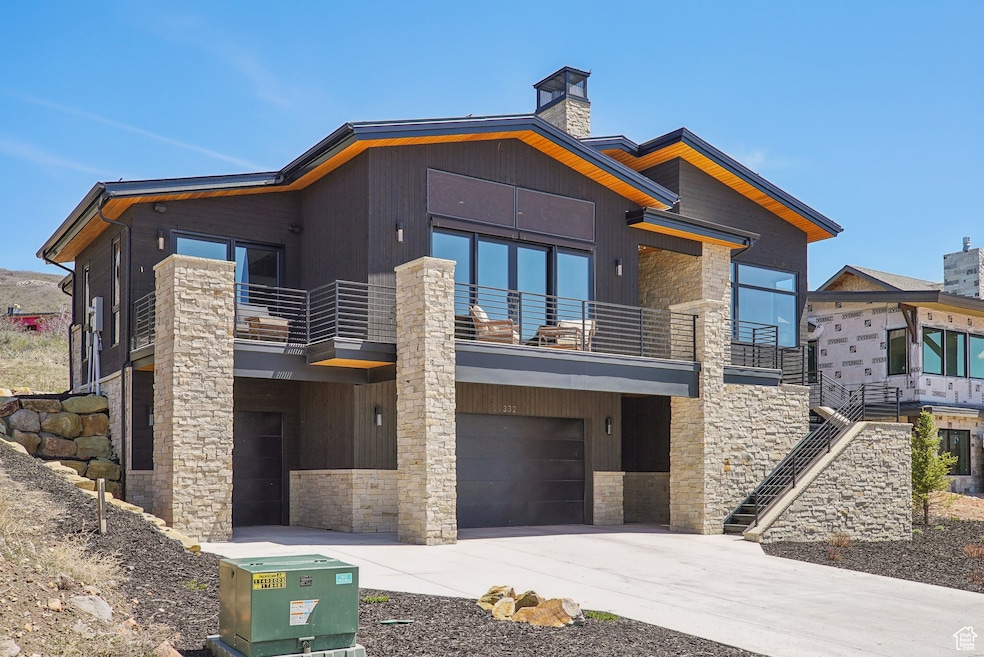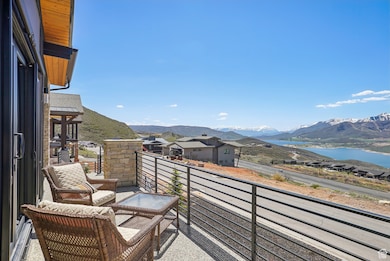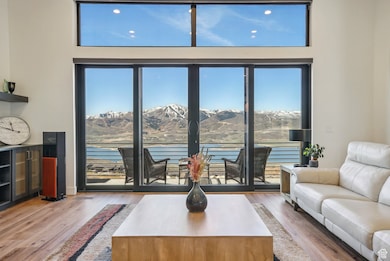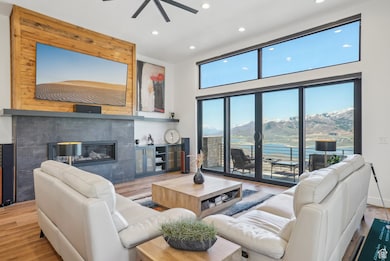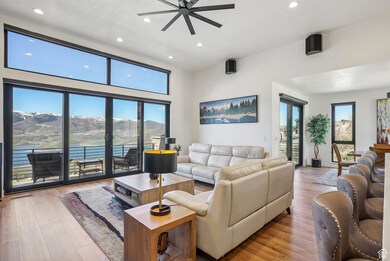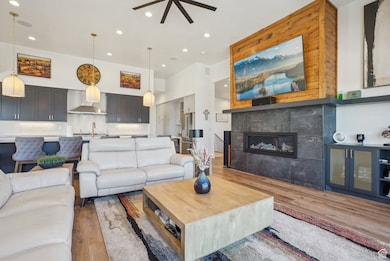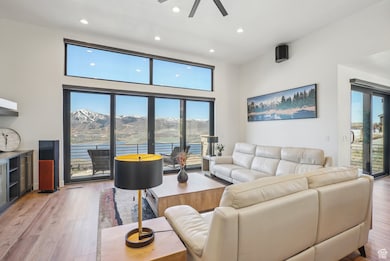11332 N White Tail Ct Unit 30 Hideout, UT 84036
Estimated payment $14,166/month
Highlights
- Spa
- Lake View
- Main Floor Primary Bedroom
- Midway Elementary School Rated A-
- Vaulted Ceiling
- 2 Fireplaces
About This Home
Enter this exquisite 4-bedroom, 3.5 bathroom with office/den newer construction residence and be immediately captivated by stunning views of Deer Valley's ski runs and the serene Lake Jordanelle, perfectly framed by the expansive living room windows and doors seamlessly flowing between the beautiful outdoors and the elegant interior, enhancing the 3,227 sq ft of living space that defines this luxury mountain home. The kitchen is a chef's delight, centered around a 20 foot island, marrying functionality with grandeur. The main level's open layout ensures that cooking and entertaining are a visual and experiential pleasure, complemented by the panoramic scenery. The master suite offers a tranquil retreat, featuring a spa-like bathroom and extensive closet space for ultimate comfort and privacy. The additional bedrooms are thoughtfully designed, ensuring that each provides comfort and elegance. The lower level has a spacious 3 car garage and 2 spacious bedrooms with a large bathroom between them. Step outside onto the expansive private patio space! The front deck takes the spectacular sunsets over the mountains and lake, an idyllic backdrop for both lively entertainment and tranquil contemplation. Located just 18 minutes from the new Deer Valley East Village, this home offers convenient access to world-class skiing, boating, and hiking, placing outdoor adventures right at your doorstep. 11332 White Tail Court is more than a residence-it's a gateway to a lifestyle of luxury, adventure, and scenic beauty, waiting to be called home.
Listing Agent
Michael Hatz
Engel & Volkers Park City License #5741112 Listed on: 05/05/2025
Co-Listing Agent
Michael Kermizis
Engel & Volkers Park City License #5482893
Home Details
Home Type
- Single Family
Est. Annual Taxes
- $11,532
Year Built
- Built in 2023
Lot Details
- 7,841 Sq Ft Lot
- Lot Dimensions are 75.0x108.0x73.0
- Cul-De-Sac
- Landscaped
- Terraced Lot
- Property is zoned Single-Family
HOA Fees
- $133 Monthly HOA Fees
Parking
- 3 Car Attached Garage
Property Views
- Lake
- Mountain
Home Design
- Metal Roof
- Metal Siding
- Stone Siding
- Clapboard
Interior Spaces
- 3,226 Sq Ft Home
- 2-Story Property
- Vaulted Ceiling
- Ceiling Fan
- 2 Fireplaces
- Double Pane Windows
- Window Treatments
- Sliding Doors
- Walk-Out Basement
Kitchen
- Gas Range
- Free-Standing Range
- Range Hood
- Microwave
- Disposal
Flooring
- Carpet
- Tile
Bedrooms and Bathrooms
- 4 Bedrooms | 3 Main Level Bedrooms
- Primary Bedroom on Main
- Walk-In Closet
Laundry
- Dryer
- Washer
Outdoor Features
- Spa
- Covered Patio or Porch
Schools
- Wasatch Middle School
- Wasatch High School
Utilities
- Forced Air Heating and Cooling System
- Natural Gas Connected
Community Details
- Sea To Ski Association, Phone Number (435) 940-1020
- Soaring Hawk Subdivision
Listing and Financial Details
- Assessor Parcel Number 00-0021-0575
Map
Home Values in the Area
Average Home Value in this Area
Tax History
| Year | Tax Paid | Tax Assessment Tax Assessment Total Assessment is a certain percentage of the fair market value that is determined by local assessors to be the total taxable value of land and additions on the property. | Land | Improvement |
|---|---|---|---|---|
| 2025 | $11,532 | $2,200,525 | $345,000 | $1,855,525 |
| 2024 | $11,532 | $1,863,500 | $250,000 | $1,613,500 |
| 2023 | $11,532 | $1,462,400 | $400,000 | $1,062,400 |
| 2022 | $2,232 | $215,675 | $170,000 | $45,675 |
| 2021 | $1,947 | $150,000 | $150,000 | $0 |
| 2020 | $2,009 | $150,000 | $150,000 | $0 |
| 2019 | $2,797 | $215,000 | $0 | $0 |
| 2018 | $2,797 | $230,000 | $0 | $0 |
| 2017 | $2,818 | $230,000 | $0 | $0 |
| 2016 | $1,270 | $100,000 | $0 | $0 |
| 2015 | $548 | $45,000 | $45,000 | $0 |
Property History
| Date | Event | Price | List to Sale | Price per Sq Ft |
|---|---|---|---|---|
| 08/29/2025 08/29/25 | Price Changed | $2,485,000 | -2.5% | $770 / Sq Ft |
| 08/03/2025 08/03/25 | Price Changed | $2,550,000 | -4.7% | $790 / Sq Ft |
| 06/20/2025 06/20/25 | Price Changed | $2,675,000 | -3.6% | $829 / Sq Ft |
| 05/05/2025 05/05/25 | For Sale | $2,775,000 | -- | $860 / Sq Ft |
Purchase History
| Date | Type | Sale Price | Title Company |
|---|---|---|---|
| Warranty Deed | -- | Us Title | |
| Warranty Deed | -- | Us Title Insurance Agency |
Mortgage History
| Date | Status | Loan Amount | Loan Type |
|---|---|---|---|
| Previous Owner | $144,000 | New Conventional |
Source: UtahRealEstate.com
MLS Number: 2082537
APN: 00-0021-0575
- 11332 N White Tail Ct
- 11358 N White Tail Ct Unit 28
- 11358 N White Tail Ct Unit 28
- 11353 N Soaring Hawk Ln
- 11515 N White Tail Ct
- 795 E Minor Way
- 688 E Longview Dr
- 11416 N Fox Hollow Ct Unit 122
- 11416 N Fox Hollow Ct
- 11641 N Soaring Hawk Ln
- 11641 N Soaring Hawk Ln Unit 106
- 825 E Klaim Dr
- 11547 N Deepwater Dr
- 11545 N Deepwater Dr
- 10850 N Hideout Cove Unit 6
- 881 E Grizzly Draw Ct Unit 75
- 11661 N Shoreline Dr
- 11785 N Apex Way Unit 60
- 11485 N Deepwater Dr Unit Jj
- 11538 N Deepwater Dr Unit Bb
- 11554 N Soaring Hawk Ln
- 11624 N White Tail Ct
- 11422 N Vantage Ln
- 11539 N Vantage Ln
- 1180 E Longview Dr
- 10352 N Sightline Cir
- 12774 N Deer Mountain Blvd
- 3450 E Ridgeway Ct
- 1673 W Centaur Ct
- 1364 W Stillwater Dr Unit 2059
- 852 W Carving Edge Ct
- 2303 W Deer Hollow Rd Unit 1209
- 1200 W Lori Ln
- 14362 Rendezvous Trail
- 14362 N Rendezvous Trail
- 33696 Solamere Dr
- 1670 Deer Valley Dr N
- 5 N Democrat Alley
- 3396 Solamere Dr
- 6083 N Westridge Rd
