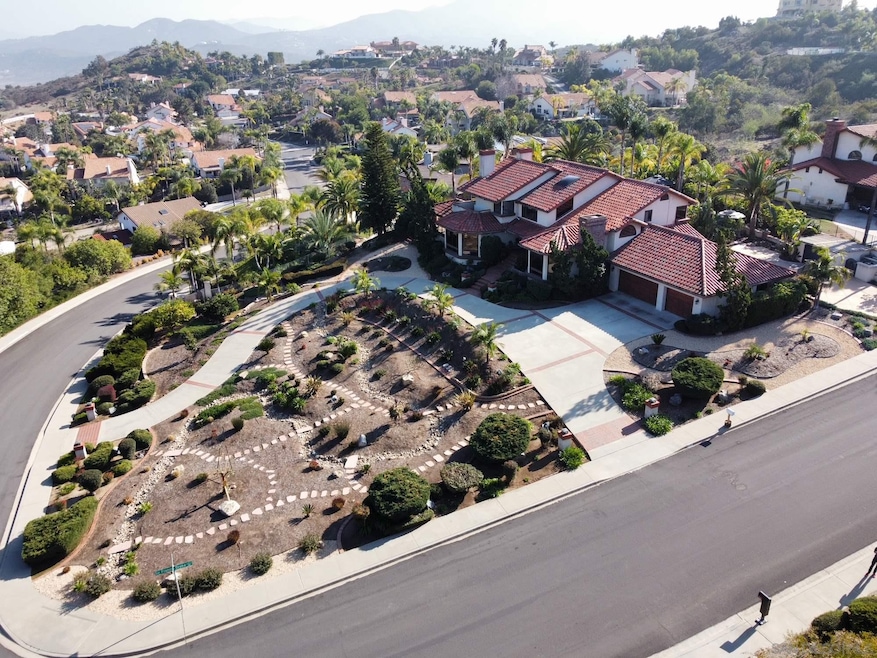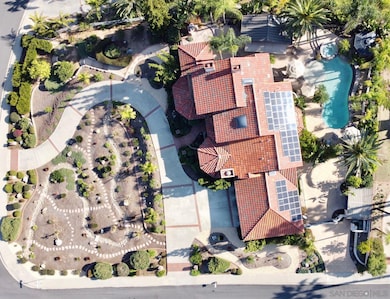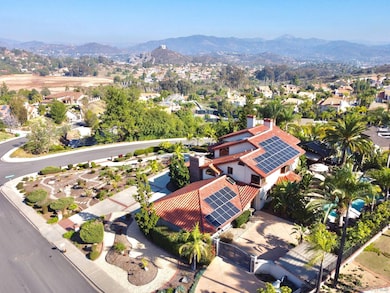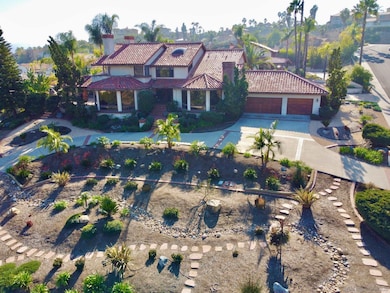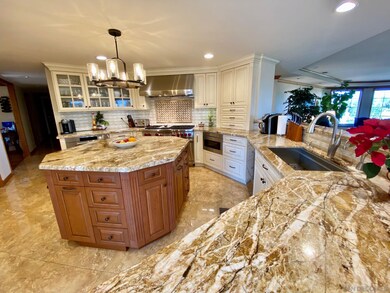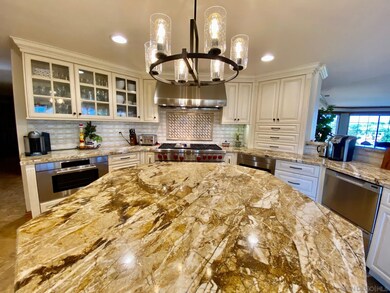
11333 Sir Francis Drake Dr La Mesa, CA 91941
Rancho Park NeighborhoodEstimated Value: $1,963,228 - $2,330,000
Highlights
- Pool and Spa
- Fireplace in Primary Bedroom
- Covered patio or porch
- Panoramic View
- Home Office
- Gazebo
About This Home
As of April 2021Located in the prestigious area of mount helix, this 0.83 acre estate is just 15 minutes from downtown San Diego. This is the setting you've been searching for! Truly a rare find! Breathtaking panoramic views overlooking mountains, twinkling lights. This custom design estate boasts 4 Master bedrooms, 4.5 baths, One Master Bed and bath Downstairs, 4,034 Sqft of luxury contemporary living, 32 SOLAR PANELS installed in August 2020, Oasis resort backyard with pool! NO HOA, NO MELLO-ROOS. See Supplement. Stunning estate offering 4 master bedrooms, 4.5 bathrooms, plus office. Entrance with double doors. Kitchen has custom quartz counter tops imported from Italy, custom Egyptian tile floor from kitchen expo in La Jolla, Wolf chef's commercial oven/stove, Wolf steam oven, built in microwave drawer, Sub Zero 48 inch fridge, Trash compactor and Walk in pantry with pull out drawers, kitchen partition wall has built in reclining wood. Downstairs guest master bedroom and bath. 3 master bedrooms and bath upstairs. Upper 3rd bedroom has custom built in wood and walk in closet. All upstairs bathrooms has custom Costa Esmeralda granite counters, maple custom wood cabinets and Crown Molding. Master bedroom with fireplace, vaulted ceiling, walk in tiled closet, and balcony with views. Built in desk upstairs. Custom built wood Crown Molding throughout. Total of 3 fireplace. Laundry chute. Whole house water filtration. Central Vaccum. New two A/C units. Tank less water heater. Can see firework from deck on 4th of July. 32 Solar panels installed in August 2020, generating appr.16,000 KW/Month with zero electric bill. Newer roof under solar panels. 3 car garage with open skylight added in the garage. Outside newer professional landscaping, Fire pit, fireplace, Salt water pool and jet tub built in 2006 with pebble rocks. Outdoor shower. Built in speakers. Full kitchen with keg fridge for beer, warming drawers, built in heaters, automatic owning, flagstones and professional concrete. Circular driveway and corner lot. Private second gate for entry of R/V, Boat, Toys... Fruit trees: Orange, Lemon, Avocado. NO HOA.
Last Agent to Sell the Property
Century 21 Affiliated License #01311871 Listed on: 02/09/2021

Home Details
Home Type
- Single Family
Est. Annual Taxes
- $16,285
Year Built
- Built in 1988
Lot Details
- 0.83 Acre Lot
- Partially Fenced Property
- Level Lot
Parking
- 3 Car Attached Garage
- Driveway
- RV Potential
Property Views
- Panoramic
- City Lights
- Mountain
Home Design
- Clay Roof
- Stucco Exterior
Interior Spaces
- 4,034 Sq Ft Home
- 2-Story Property
- Awning
- Family Room with Fireplace
- 4 Fireplaces
- Living Room with Fireplace
- Home Office
Kitchen
- Six Burner Stove
- Microwave
- Dishwasher
- Disposal
Bedrooms and Bathrooms
- 5 Bedrooms
- Fireplace in Primary Bedroom
Laundry
- Laundry Room
- Gas Dryer Hookup
Pool
- Pool and Spa
- In Ground Pool
Outdoor Features
- Covered patio or porch
- Outdoor Fireplace
- Gazebo
Utilities
- Zoned Heating and Cooling
- Separate Water Meter
Listing and Financial Details
- Assessor Parcel Number 502-192-17-00
Ownership History
Purchase Details
Purchase Details
Home Financials for this Owner
Home Financials are based on the most recent Mortgage that was taken out on this home.Purchase Details
Purchase Details
Home Financials for this Owner
Home Financials are based on the most recent Mortgage that was taken out on this home.Similar Homes in La Mesa, CA
Home Values in the Area
Average Home Value in this Area
Purchase History
| Date | Buyer | Sale Price | Title Company |
|---|---|---|---|
| Mohanad & Maha Younan Family Trust | -- | None Listed On Document | |
| Younan Mohanad | $1,750,000 | Wfg National Title Co Of Ca | |
| Plas Family Trust | -- | None Available | |
| Plas Marek | $900,000 | Fidelity National Title |
Mortgage History
| Date | Status | Borrower | Loan Amount |
|---|---|---|---|
| Previous Owner | Younan Mohanad | $385,500 | |
| Previous Owner | Younan Mohanad | $1,400,000 | |
| Previous Owner | Plas Marek Ireneusz | $681,900 | |
| Previous Owner | Plas Marek Treneusz | $730,000 | |
| Previous Owner | Plas Marek | $706,000 | |
| Previous Owner | Plas Marek | $250,000 | |
| Previous Owner | Plas Marek | $537,100 | |
| Previous Owner | Plas Marek | $130,000 | |
| Previous Owner | Plas Marek | $500,000 | |
| Previous Owner | Henkel Robert C | $275,000 | |
| Previous Owner | Henkel Robert C | $413,000 | |
| Previous Owner | Henkel Robert C | $100,000 | |
| Previous Owner | Henkel Robert C | $472,000 | |
| Previous Owner | Henkel Robert C | $472,000 |
Property History
| Date | Event | Price | Change | Sq Ft Price |
|---|---|---|---|---|
| 04/14/2021 04/14/21 | Sold | $1,750,000 | 0.0% | $434 / Sq Ft |
| 03/11/2021 03/11/21 | Pending | -- | -- | -- |
| 03/11/2021 03/11/21 | For Sale | $1,750,000 | 0.0% | $434 / Sq Ft |
| 02/16/2021 02/16/21 | Pending | -- | -- | -- |
| 02/09/2021 02/09/21 | For Sale | $1,750,000 | -- | $434 / Sq Ft |
Tax History Compared to Growth
Tax History
| Year | Tax Paid | Tax Assessment Tax Assessment Total Assessment is a certain percentage of the fair market value that is determined by local assessors to be the total taxable value of land and additions on the property. | Land | Improvement |
|---|---|---|---|---|
| 2024 | $16,285 | $1,356,715 | $930,707 | $426,008 |
| 2023 | $21,725 | $1,820,700 | $1,248,480 | $572,220 |
| 2022 | $21,385 | $1,785,000 | $1,224,000 | $561,000 |
| 2021 | $14,457 | $1,200,000 | $379,000 | $821,000 |
| 2020 | $13,244 | $1,100,000 | $348,000 | $752,000 |
| 2019 | $12,734 | $1,050,000 | $333,000 | $717,000 |
| 2018 | $12,168 | $1,000,000 | $318,000 | $682,000 |
| 2017 | $10,412 | $850,000 | $271,000 | $579,000 |
| 2016 | $9,115 | $760,000 | $243,000 | $517,000 |
| 2015 | $9,200 | $760,000 | $243,000 | $517,000 |
| 2014 | $9,247 | $764,000 | $245,000 | $519,000 |
Agents Affiliated with this Home
-
Melvina Selfani

Seller's Agent in 2021
Melvina Selfani
Century 21 Affiliated
(619) 593-4300
37 in this area
200 Total Sales
-
Loubna Thomas

Buyer's Agent in 2021
Loubna Thomas
Compass
(619) 840-6072
6 in this area
31 Total Sales
Map
Source: San Diego MLS
MLS Number: 210003436
APN: 502-192-17
- 11461 Fuerte Farms Rd
- 4064 Audish Ct
- 11576 Fury Ln Unit 151
- 11388 Lorena Ln
- 11478 Calle Simpson
- 11517 Fury Ln Unit 56
- 11054 Dutton Dr
- 11984 Paseo Fuerte
- 10964 Dutton Dr
- 11935 Via Granero
- 11035 Via Merida
- 3669 Avocado Village Ct Unit 173
- 11944 Avenida Marcella
- 12066 Fuerte Dr
- 11328 Rolling Hills Dr
- 4834 New Ranch Rd
- 3646 Avocado Village Ct Unit 74
- 3645 Avocado Village Ct Unit 104
- 11922 Via Hacienda
- 10734 Challenge Blvd
- 11333 Sir Francis Drake Dr
- 4236 Ponce de Leon Dr Unit 38
- 11325 Sir Francis Drake Dr
- 11340 Sir Francis Drake Dr
- 11348 Sir Francis Drake Dr
- 11419 Sir Francis Drake Dr
- 11328 Sir Francis Drake Dr
- 4215 Ponce de Leon Dr
- 11402 Sir Francis Drake Dr
- 11311 Explorer Rd
- 11309 Sir Francis Drake Dr
- 11429 Sir Francis Drake Dr
- 4218 Ponce de Leon Dr
- 11406 Sir Francis Drake Dr
- 11323 Explorer Rd
- 11412 Sir Francis Drake Dr
- 11263 Explorer Rd
- 11437 Sir Francis Drake Dr
- 11406 Shadow Ranch Rd
- 11386 Shadow Ranch Rd
