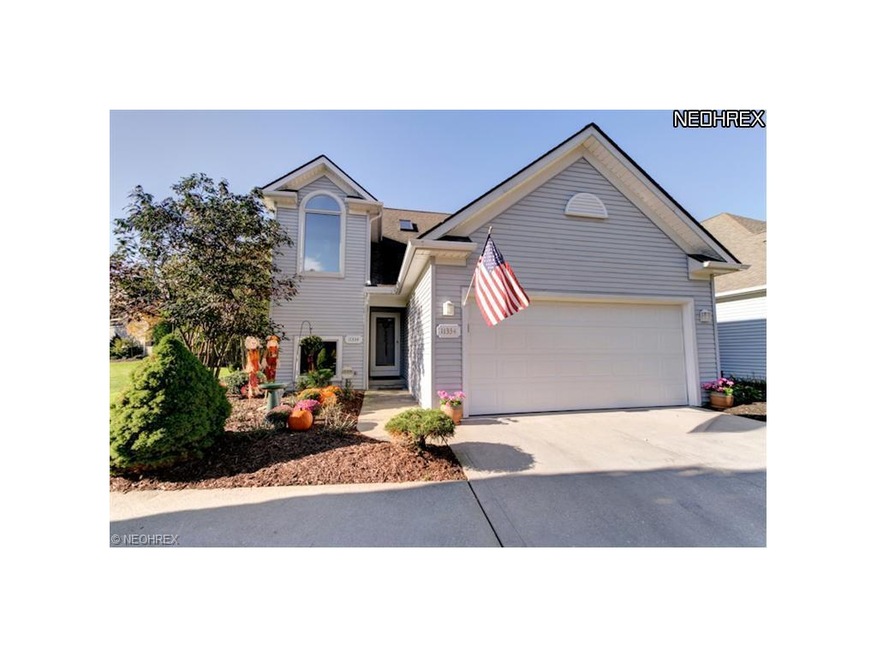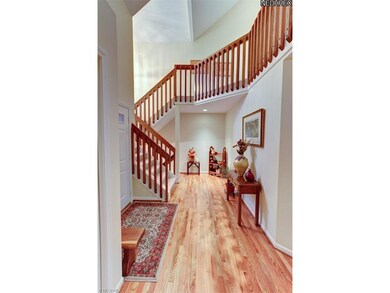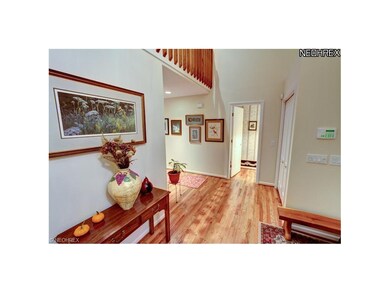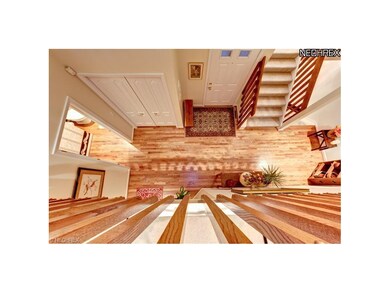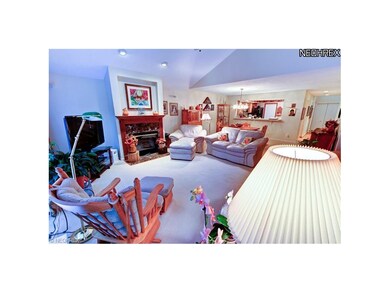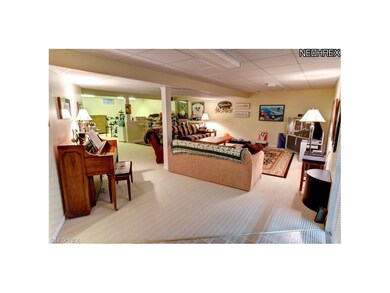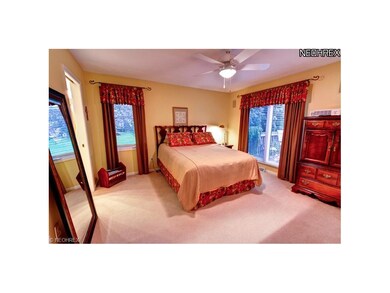
11334 Glen Eagles Dr Unit C7 Painesville, OH 44077
Quail Hollow NeighborhoodEstimated Value: $297,818 - $335,000
Highlights
- View of Trees or Woods
- Deck
- Cul-De-Sac
- Cape Cod Architecture
- 1 Fireplace
- Porch
About This Home
As of February 2013Air, furnace (2 mos old),H20 6 mos. old. Garage door opener and spring replaced. New alarm system for a small monthly fee includes fire, police, carbon monoxide. Refrigerator, convection oven two years old. Entire home, walls, doors etc...painted 1 1/2 years ago. Bose surround sound speakers remain. Dining light fixture to be replaced. Finished basement and rec room (40x20). Hot and cold water in garage, pull down stairway to floored space above garage. Unusual amount of storage behind stairs and almost length of upper level. Double closets in upper bedrooms, two laundry rooms, one in rec room and one on the first floor level. Pantry in kitchen, glamour bath with jacuzzi, shower and double sinks. All window coverings and blinds to remain. Beautiful oak flooring in foyer, 1/2 bath, dining room and kitchen. This home is spotless and superbly maintained. Tons of kitchen cabinet space. Gas fireplace. Crank out awning on patio. Extra parking next to drive. Water softener not used.
Last Agent to Sell the Property
Platinum Real Estate License #232568 Listed on: 10/10/2012

Last Buyer's Agent
Betty Holzheimer
Deleted Agent License #235139
Property Details
Home Type
- Condominium
Est. Annual Taxes
- $3,417
Year Built
- Built in 1995
Lot Details
- Cul-De-Sac
- Northeast Facing Home
Parking
- 2 Car Attached Garage
Home Design
- Cape Cod Architecture
- Asphalt Roof
- Vinyl Construction Material
Interior Spaces
- 2,132 Sq Ft Home
- 2-Story Property
- 1 Fireplace
- Views of Woods
- Home Security System
- Finished Basement
Kitchen
- Built-In Oven
- Range
- Microwave
- Dishwasher
- Disposal
Bedrooms and Bathrooms
- 3 Bedrooms
Outdoor Features
- Deck
- Porch
Utilities
- Forced Air Heating and Cooling System
- Humidifier
- Heating System Uses Gas
- Water Softener
Listing and Financial Details
- Assessor Parcel Number 08A013A000340
Community Details
Overview
- $195 Annual Maintenance Fee
- Maintenance fee includes Association Insurance, Exterior Building, Landscaping, Snow Removal, Trash Removal
- Glen Eagles Condos Community
Pet Policy
- Pets Allowed
Security
- Carbon Monoxide Detectors
- Fire and Smoke Detector
Ownership History
Purchase Details
Home Financials for this Owner
Home Financials are based on the most recent Mortgage that was taken out on this home.Purchase Details
Home Financials for this Owner
Home Financials are based on the most recent Mortgage that was taken out on this home.Purchase Details
Home Financials for this Owner
Home Financials are based on the most recent Mortgage that was taken out on this home.Purchase Details
Home Financials for this Owner
Home Financials are based on the most recent Mortgage that was taken out on this home.Purchase Details
Similar Home in Painesville, OH
Home Values in the Area
Average Home Value in this Area
Purchase History
| Date | Buyer | Sale Price | Title Company |
|---|---|---|---|
| Korosec David J | $210,000 | Revere Title | |
| Kochan Gregory | $255,000 | Blvd Title | |
| Campagna Anna | -- | First American Title Ins Co | |
| Diringer Thomas P | $225,000 | Enterprise Title Agency Inc | |
| Delosreyes Barbara K | $196,934 | -- |
Mortgage History
| Date | Status | Borrower | Loan Amount |
|---|---|---|---|
| Open | Korosec David J | $50,000 | |
| Closed | Korosec David J | $50,000 | |
| Closed | Korosec David J | $168,000 | |
| Closed | Korosec David J | $119,000 | |
| Closed | Kochan Gregory | $96,000 | |
| Closed | Kochan Gregory | $100,000 | |
| Closed | Kochan Gregory | $75,000 | |
| Closed | Kochan Gregory | $100,000 | |
| Closed | Campagna Anna | $178,000 | |
| Closed | Campagna Anna | $177,800 | |
| Closed | Diringer Thomas P | $180,000 | |
| Closed | Delosreyes Barbara K | -- |
Property History
| Date | Event | Price | Change | Sq Ft Price |
|---|---|---|---|---|
| 02/01/2013 02/01/13 | Sold | $210,000 | -4.5% | $98 / Sq Ft |
| 12/18/2012 12/18/12 | Pending | -- | -- | -- |
| 10/10/2012 10/10/12 | For Sale | $219,900 | -- | $103 / Sq Ft |
Tax History Compared to Growth
Tax History
| Year | Tax Paid | Tax Assessment Tax Assessment Total Assessment is a certain percentage of the fair market value that is determined by local assessors to be the total taxable value of land and additions on the property. | Land | Improvement |
|---|---|---|---|---|
| 2023 | $7,681 | $79,530 | $10,940 | $68,590 |
| 2022 | $4,165 | $79,530 | $10,940 | $68,590 |
| 2021 | $4,181 | $79,530 | $10,940 | $68,590 |
| 2020 | $3,773 | $63,620 | $8,750 | $54,870 |
| 2019 | $3,768 | $63,620 | $8,750 | $54,870 |
| 2018 | $3,494 | $51,090 | $7,000 | $44,090 |
| 2017 | $3,208 | $51,090 | $7,000 | $44,090 |
| 2016 | $2,947 | $51,090 | $7,000 | $44,090 |
| 2015 | $2,753 | $51,090 | $7,000 | $44,090 |
| 2014 | $2,747 | $51,090 | $7,000 | $44,090 |
| 2013 | $2,747 | $51,090 | $7,000 | $44,090 |
Agents Affiliated with this Home
-
Sheila McDonald

Seller's Agent in 2013
Sheila McDonald
Platinum Real Estate
(440) 477-4185
10 Total Sales
-

Buyer's Agent in 2013
Betty Holzheimer
Deleted Agent
Map
Source: MLS Now
MLS Number: 3357513
APN: 08-A-013-A-00-034
- 11391 Labrador Ln
- 7311 Players Club Dr Unit 13
- 7314 Caddie Ln
- 7342 Players Club Dr
- 7077 Bristlewood Dr Unit 5C
- 7085 Bristlewood Dr Unit 5F
- 7073 Bristlewood Dr Unit 5A
- 7071 Bristlewood Dr Unit 5D
- 7031 Woodthrush Dr
- 7037 Rushmore Way Unit 43
- 7004 Bristlewood Dr Unit 1B
- 6980 Painesville Ravenna Rd
- 6941 Bunbury Ln
- 6951 Bunbury Ln
- 7834 Hunting Lake Dr
- 7830 Hunting Lake Dr
- 7181 N Churchill Place Unit 168F
- 693 S Downing
- 702 S Downing
- 7314 Hillshire Dr
- 11334 Glen Eagles Dr Unit C7
- 11330 Glen Eagles Dr
- 11326 Glen Eagles Dr
- 11326 Glen Eagles Ct
- 11325 Saint Andrews Way
- 11335 Saint Andrews Way
- 11337 Saint Andrews Way Unit A1
- 11337 St Andrews Wy B-A U-01
- 11333 Saint Andrews Way
- 11321 Saint Andrews Way
- 11331 Saint Andrews Way Unit A4
- 11319 Saint Andrews Way
- 11316 Glen Eagles Dr Unit D11
- 11329 Saint Andrews Way
- 11315 Saint Andrews Way
- 11312 Glen Eagles Dr
- 11309 Saint Andrews Way
- 11309 St Andrews Way
- 11305 Saint Andrews Way
- 11322 Saint Andrews Way Unit B4
