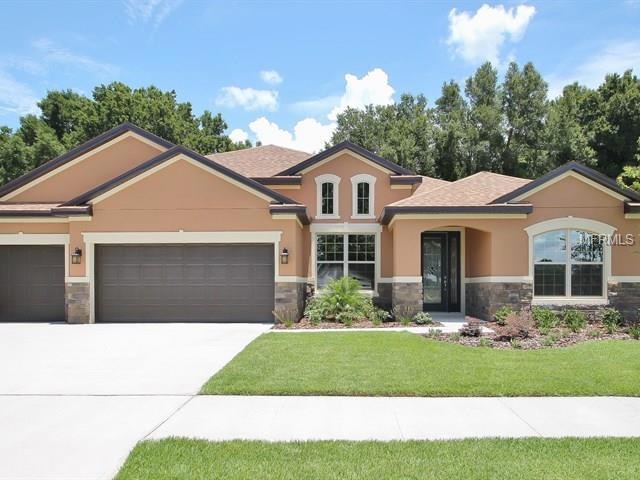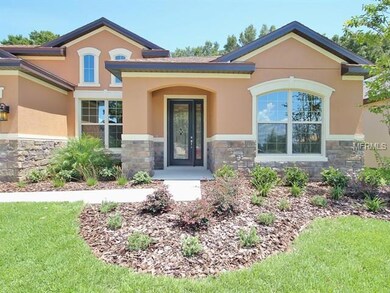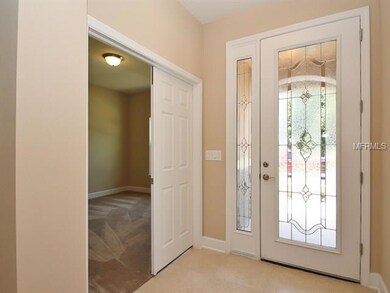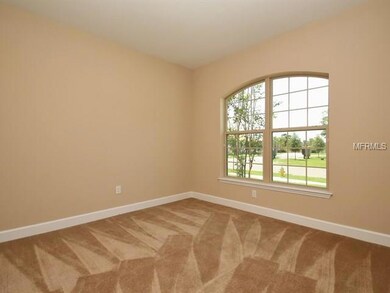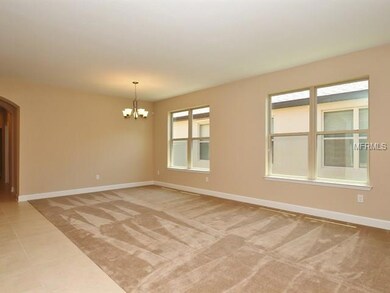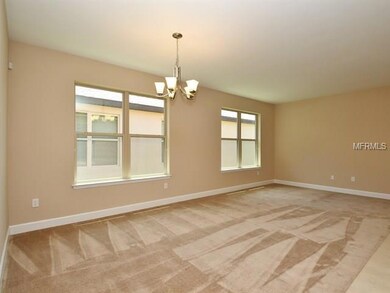
11336 American Holly Dr Riverview, FL 33578
Las Brisas NeighborhoodHighlights
- Under Construction
- View of Trees or Woods
- Deck
- Riverview High School Rated A-
- Open Floorplan
- Florida Architecture
About This Home
As of August 2021Brand new energy-efficient home ready for move in now! The single level Palmero features a spacious gourmet kitchen with zodiac countertops, large walk in pantry, extensive counter space, generous center island, double ovens and eat in breakfast area all open to a welcoming Great room ideal to family and friends to gather. The formal Living and Dining room combo is ideal for conversation and coffee and desert. The private Master suite boasts a huge walk in closet and spa like bath with his and hers vanities, relaxing soaking tub and separate shower. The additional bedrooms, split from the Master each have walk in closets for that much needed extra storage space. Love life at Riverleaf with park, playground and convenient location close to dining and outdoor recreation. Known for our energy efficiency, our homes help you live a healthier and quieter lifestyle while saving you money each year on utility bills.
Home Details
Home Type
- Single Family
Est. Annual Taxes
- $900
Year Built
- Built in 2015 | Under Construction
Lot Details
- 8,400 Sq Ft Lot
- Lot Dimensions are 70x120
- South Facing Home
- Irrigation
- Landscaped with Trees
HOA Fees
- $65 Monthly HOA Fees
Parking
- 3 Car Attached Garage
- Tandem Parking
- Garage Door Opener
Property Views
- Woods
- Park or Greenbelt
Home Design
- Florida Architecture
- Slab Foundation
- Shingle Roof
- Block Exterior
- Stone Siding
- Stucco
Interior Spaces
- 3,017 Sq Ft Home
- Open Floorplan
- Built-In Features
- Tray Ceiling
- High Ceiling
- Thermal Windows
- ENERGY STAR Qualified Windows
- French Doors
- Sliding Doors
- Family Room Off Kitchen
- Breakfast Room
- Laundry in unit
Kitchen
- Eat-In Kitchen
- Built-In Oven
- Cooktop
- Recirculated Exhaust Fan
- Microwave
- Dishwasher
- Solid Surface Countertops
- Disposal
Flooring
- Carpet
- No or Low VOC Flooring
- Ceramic Tile
Bedrooms and Bathrooms
- 4 Bedrooms
- Split Bedroom Floorplan
- Walk-In Closet
- 3 Full Bathrooms
- Low Flow Plumbing Fixtures
Home Security
- Hurricane or Storm Shutters
- Fire and Smoke Detector
- In Wall Pest System
Eco-Friendly Details
- Energy-Efficient HVAC
- Energy-Efficient Insulation
- Energy-Efficient Thermostat
- No or Low VOC Paint or Finish
- Ventilation
- HVAC Filter MERV Rating 8+
Outdoor Features
- Deck
- Covered patio or porch
- Exterior Lighting
Schools
- Symmes Elementary School
- Giunta Middle School
- Riverview High School
Mobile Home
- Mobile Home Model is 3082B
Utilities
- Central Heating and Cooling System
- Humidity Control
- Heat or Energy Recovery Ventilation System
- Underground Utilities
- Private Sewer
- High Speed Internet
- Cable TV Available
Community Details
- Riverleaf At Bloomingdale Subdivision
- The community has rules related to deed restrictions
Listing and Financial Details
- Home warranty included in the sale of the property
- Legal Lot and Block 4 / 00/00
- Assessor Parcel Number 11336 AMERICAN HOLLY DRIVE
Ownership History
Purchase Details
Home Financials for this Owner
Home Financials are based on the most recent Mortgage that was taken out on this home.Purchase Details
Home Financials for this Owner
Home Financials are based on the most recent Mortgage that was taken out on this home.Similar Homes in the area
Home Values in the Area
Average Home Value in this Area
Purchase History
| Date | Type | Sale Price | Title Company |
|---|---|---|---|
| Warranty Deed | $620,000 | All Real Estate Ttl Sln Inc | |
| Special Warranty Deed | $376,400 | Carefree Title Agency Inc |
Mortgage History
| Date | Status | Loan Amount | Loan Type |
|---|---|---|---|
| Open | $590,000 | VA | |
| Previous Owner | $425,845 | VA | |
| Previous Owner | $418,755 | VA | |
| Previous Owner | $424,000 | No Value Available | |
| Previous Owner | $376,315 | VA |
Property History
| Date | Event | Price | Change | Sq Ft Price |
|---|---|---|---|---|
| 08/30/2021 08/30/21 | Sold | $620,000 | +0.2% | $203 / Sq Ft |
| 07/30/2021 07/30/21 | Pending | -- | -- | -- |
| 07/29/2021 07/29/21 | For Sale | $619,000 | +64.5% | $202 / Sq Ft |
| 07/21/2019 07/21/19 | Off Market | $376,315 | -- | -- |
| 07/29/2015 07/29/15 | Sold | $376,315 | -5.9% | $125 / Sq Ft |
| 07/20/2015 07/20/15 | Pending | -- | -- | -- |
| 06/26/2015 06/26/15 | Price Changed | $400,115 | 0.0% | $133 / Sq Ft |
| 06/22/2015 06/22/15 | Price Changed | $400,155 | 0.0% | $133 / Sq Ft |
| 05/11/2015 05/11/15 | Price Changed | $399,990 | -0.8% | $133 / Sq Ft |
| 05/05/2015 05/05/15 | For Sale | $403,245 | -- | $134 / Sq Ft |
Tax History Compared to Growth
Tax History
| Year | Tax Paid | Tax Assessment Tax Assessment Total Assessment is a certain percentage of the fair market value that is determined by local assessors to be the total taxable value of land and additions on the property. | Land | Improvement |
|---|---|---|---|---|
| 2024 | $900 | $419,797 | -- | -- |
| 2023 | $860 | $407,570 | $0 | $0 |
| 2022 | $767 | $395,699 | $0 | $0 |
| 2021 | $6,270 | $354,572 | $0 | $0 |
| 2020 | $6,162 | $349,677 | $0 | $0 |
| 2019 | $6,021 | $341,815 | $0 | $0 |
| 2018 | $5,919 | $335,442 | $0 | $0 |
| 2017 | $5,848 | $349,185 | $0 | $0 |
| 2016 | $5,314 | $295,870 | $0 | $0 |
| 2015 | $1,072 | $286,652 | $0 | $0 |
Agents Affiliated with this Home
-
Sarah Wentworth

Seller's Agent in 2021
Sarah Wentworth
EXP REALTY LLC
(813) 817-6101
1 in this area
69 Total Sales
-
Lindsay Hernandez

Buyer's Agent in 2021
Lindsay Hernandez
PROPERTY HOLDINGS REALTY GROUP
(941) 704-8059
1 in this area
119 Total Sales
Map
Source: Stellar MLS
MLS Number: O5364369
APN: U-04-30-20-9X5-000000-00013.0
- 11314 American Holly Dr
- 5725 Stockport St
- 5732 Stockport St
- 5742 Stockport St
- 11403 Wellman Dr
- 5814 Stockport St
- 5614 Watson Rd
- 0 Watson Rd
- 5401 Locklear Place
- 1530 High Knoll Dr
- 2011 Green Juniper Ln
- 6111 Hadley Commons Dr
- 5707 Butterfield St
- 11329 Emerson Lake Dr
- 5806 Tulip Flower Dr
- 10811 Providence Oaks Dr
- 6160 Castleton Hollow Rd
- 5916 Tulip Flower Dr
- 10814 Whitland Grove Dr
- 6207 Bleeker St
