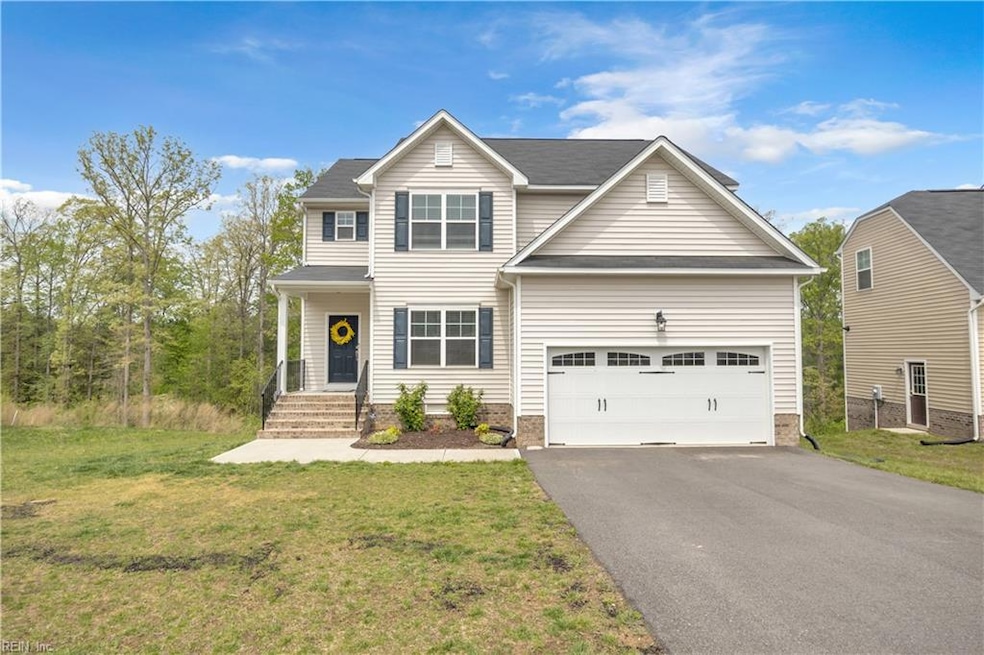
11336 Elokomin Ave Chester, VA 23831
Highlights
- View of Trees or Woods
- Wooded Lot
- Attic
- Deck
- Transitional Architecture
- No HOA
About This Home
As of June 2025Why wait for new construction? This stunning 3-year-old home offers all the modern upgrades without the wait! Featuring an open-concept layout, beautiful LVP flooring throughout the first floor, stylish finishes, and energy-efficient features—including a dual unit HVAC system for year-round comfort—this home is move-in ready! The main level includes a versatile flex room that can serve as a home office or potential 5th bedroom, plus a custom-built pet-room tucked under the stairs for your furry friend. The spacious kitchen boasts granite countertops, stainless steel appliances, and a large island—perfect for entertaining. Outside, you’ll find a large deck, ideal for relaxing or hosting gatherings. The primary suite features a walk-in closet and spa-like bathroom with a huge soaking tub. A two-car garage provides ample storage and parking. Best of all- no HOA! Conveniently located near shopping, dining, and major commuter routes, schedule your showing today!
Home Details
Home Type
- Single Family
Est. Annual Taxes
- $3,491
Year Built
- Built in 2022
Lot Details
- 9,148 Sq Ft Lot
- Sprinkler System
- Wooded Lot
- Property is zoned R7
Home Design
- Transitional Architecture
- Composition Roof
- Vinyl Siding
Interior Spaces
- 2,164 Sq Ft Home
- 2-Story Property
- Ceiling Fan
- Home Office
- Utility Closet
- Views of Woods
- Crawl Space
- Scuttle Attic Hole
Kitchen
- Breakfast Area or Nook
- Gas Range
- <<microwave>>
- Dishwasher
- Disposal
Flooring
- Carpet
- Laminate
- Vinyl
Bedrooms and Bathrooms
- 4 Bedrooms
- Walk-In Closet
- Dual Vanity Sinks in Primary Bathroom
Laundry
- Dryer
- Washer
Parking
- 2 Car Attached Garage
- Garage Door Opener
- Driveway
- On-Street Parking
Outdoor Features
- Deck
Schools
- C.E. Curtis Elementary School
- Elizabeth Davis Middle School
- Thomas Dale High School
Utilities
- Forced Air Heating and Cooling System
- Heating System Uses Natural Gas
- Tankless Water Heater
- Gas Water Heater
- Cable TV Available
Community Details
- No Home Owners Association
- All Others Area 143 Subdivision
Ownership History
Purchase Details
Home Financials for this Owner
Home Financials are based on the most recent Mortgage that was taken out on this home.Similar Homes in the area
Home Values in the Area
Average Home Value in this Area
Purchase History
| Date | Type | Sale Price | Title Company |
|---|---|---|---|
| Bargain Sale Deed | $430,000 | Old Republic National Title In | |
| Bargain Sale Deed | $430,000 | Old Republic National Title In |
Mortgage History
| Date | Status | Loan Amount | Loan Type |
|---|---|---|---|
| Open | $430,000 | VA | |
| Closed | $430,000 | VA |
Property History
| Date | Event | Price | Change | Sq Ft Price |
|---|---|---|---|---|
| 06/26/2025 06/26/25 | Sold | $430,000 | -4.4% | $199 / Sq Ft |
| 06/11/2025 06/11/25 | Pending | -- | -- | -- |
| 05/22/2025 05/22/25 | Price Changed | $450,000 | 0.0% | $208 / Sq Ft |
| 05/21/2025 05/21/25 | For Sale | $450,000 | -2.2% | $208 / Sq Ft |
| 04/25/2025 04/25/25 | For Sale | $460,000 | -- | $213 / Sq Ft |
Tax History Compared to Growth
Tax History
| Year | Tax Paid | Tax Assessment Tax Assessment Total Assessment is a certain percentage of the fair market value that is determined by local assessors to be the total taxable value of land and additions on the property. | Land | Improvement |
|---|---|---|---|---|
| 2025 | $4,057 | $453,000 | $70,000 | $383,000 |
| 2024 | $4,057 | $387,900 | $60,000 | $327,900 |
| 2023 | $2,808 | $308,600 | $45,000 | $263,600 |
| 2022 | $436 | $47,400 | $35,000 | $12,400 |
| 2021 | $285 | $30,000 | $30,000 | $0 |
Agents Affiliated with this Home
-
T
Seller's Agent in 2025
Trish Borowski
RE/MAX
-
Patricia Borowski

Seller's Agent in 2025
Patricia Borowski
RE/MAX
(757) 275-5452
1 in this area
97 Total Sales
-
Chanelle Pope
C
Buyer's Agent in 2025
Chanelle Pope
RE/MAX
(948) 205-0027
1 in this area
4 Total Sales
Map
Source: Real Estate Information Network (REIN)
MLS Number: 10579993
APN: 797-66-27-60-600-000
- Lot 7 Surry Place
- 11532 Elmwood Ln
- 3309 Walnut Cove Ct
- 3219 Castlebury Dr
- 10920 Stepney Rd
- 3007 Perdue Springs Dr
- 10820 Weybridge Rd
- 3000 Perdue Springs Ln
- 3036 Perdue Springs Ln
- 3119 Perdue Springs Dr
- 3223 Wood Dale Rd
- 3230 Perdue Springs Ln
- 12126 Calgary Loop
- 10901 Drayton Rd
- 2804 Calgary Ln
- 9949 Reymet Ct
- 2809 Calgary Ln
- 12145 Calgary Loop
- 3453 Castlebury Dr
- 12151 Calgary Loop
