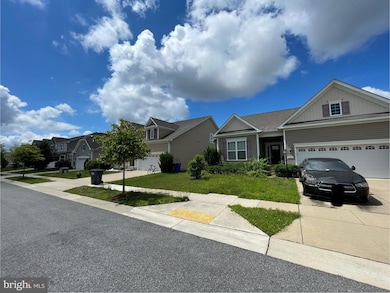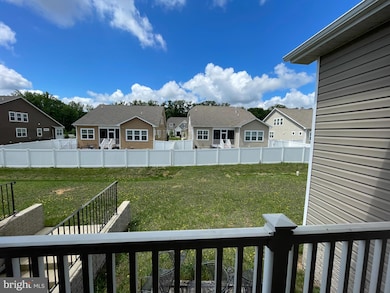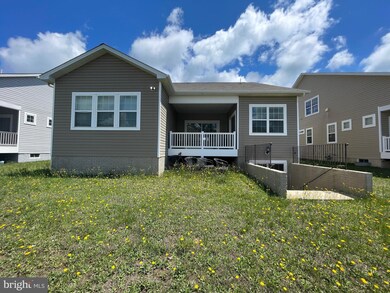
11337 Flag Ct White Plains, MD 20695
Estimated payment $2,642/month
Highlights
- Very Popular Property
- 1 Fireplace
- Family Room Off Kitchen
- Rambler Architecture
- Breakfast Area or Nook
- 2 Car Attached Garage
About This Home
Investor Opportunity – Needs Work!Located in the desirable Gleneagles South community of White Plains, MD, 11337 Flag Ct is a 3-bedroom, 2-bath home built in 2018 with strong upside potential. Featuring over 1,800 square feet on the main level and an unfinished basement, this home is a blank canvas for investors or buyers ready to put in the work and build equity. The home offers an open-concept layout with a spacious kitchen, large living area with fireplace, and a primary suite with a walk-in closet. The unfinished basement offers excellent space to expand—ideal for adding additional bedrooms, living space, or a rental unit. A two-car garage and covered front porch complete the layout. This is a short sale, subject to third-party approval, and is being sold AS IS. The home needs repairs, so bring your contractor and imagination. Perfect for fix-and-flip investors, landlords, or homeowners looking to customize their dream space—this is a value-add opportunity in a quiet cul-de-sac near US-301, schools, shopping, and recreation.
Home Details
Home Type
- Single Family
Est. Annual Taxes
- $4,613
Year Built
- Built in 2018
Lot Details
- 7,013 Sq Ft Lot
- Property is zoned PUD
HOA Fees
- $125 Monthly HOA Fees
Parking
- 2 Car Attached Garage
- Front Facing Garage
- Off-Street Parking
Home Design
- Rambler Architecture
- Vinyl Siding
- Concrete Perimeter Foundation
Interior Spaces
- Property has 2 Levels
- 1 Fireplace
- Entrance Foyer
- Family Room Off Kitchen
- Unfinished Basement
- Basement Fills Entire Space Under The House
Kitchen
- Breakfast Area or Nook
- Kitchen Island
Bedrooms and Bathrooms
- 3 Main Level Bedrooms
- En-Suite Primary Bedroom
- 2 Full Bathrooms
Utilities
- Forced Air Heating and Cooling System
- Electric Water Heater
Community Details
- Built by LENNAR
- St Charles Gleneagles Subdivision, Canton Floorplan
Listing and Financial Details
- Tax Lot L50
- Assessor Parcel Number 0908355472
Map
Home Values in the Area
Average Home Value in this Area
Tax History
| Year | Tax Paid | Tax Assessment Tax Assessment Total Assessment is a certain percentage of the fair market value that is determined by local assessors to be the total taxable value of land and additions on the property. | Land | Improvement |
|---|---|---|---|---|
| 2024 | $2,007 | $362,700 | $0 | $0 |
| 2023 | $4,916 | $344,000 | $100,000 | $244,000 |
| 2022 | $1,981 | $333,300 | $0 | $0 |
| 2021 | $7,885 | $322,600 | $0 | $0 |
| 2020 | $1,965 | $311,900 | $90,000 | $221,900 |
| 2019 | $2,923 | $300,267 | $0 | $0 |
| 2018 | $3,801 | $288,633 | $0 | $0 |
| 2017 | $1,017 | $77,200 | $0 | $0 |
| 2016 | -- | $77,200 | $0 | $0 |
Property History
| Date | Event | Price | Change | Sq Ft Price |
|---|---|---|---|---|
| 05/27/2025 05/27/25 | For Sale | $379,999 | 0.0% | $206 / Sq Ft |
| 11/19/2018 11/19/18 | Sold | $379,990 | 0.0% | $180 / Sq Ft |
| 09/30/2018 09/30/18 | Pending | -- | -- | -- |
| 09/10/2018 09/10/18 | Price Changed | $379,990 | -0.8% | $180 / Sq Ft |
| 09/06/2018 09/06/18 | For Sale | $382,940 | -- | $182 / Sq Ft |
Purchase History
| Date | Type | Sale Price | Title Company |
|---|---|---|---|
| Deed | $379,990 | North American Title Co | |
| Special Warranty Deed | $2,625,000 | Residential Title & Escrow C |
Mortgage History
| Date | Status | Loan Amount | Loan Type |
|---|---|---|---|
| Previous Owner | $379,990 | VA |
Similar Homes in the area
Source: Bright MLS
MLS Number: MDCH2043338
APN: 08-355472
- 5544 Old Colony Ct
- 11233 Thackeray Ln
- 11181 Arrowhead Ct
- 11320 Sierra Ln
- 11407 Tolkien Ave
- 11387 Tolkien Ave
- 11227 Saint Luke Dr
- 11487 Stockport Place
- 12296 Revolution Ct
- 5185 Mudville Ln
- 12261 Revolution Ct
- 5542 Peanuts Ln
- 11351 Sandestin Place
- 5219 Mudville Ln
- 11167 Saint Christopher Dr
- 11822 Nationals Ln
- 5735 River Shark Ln
- 4507 Shakespeare Cir
- 5223 Calvada Ct
- 5784 Frederick Douglas Place





