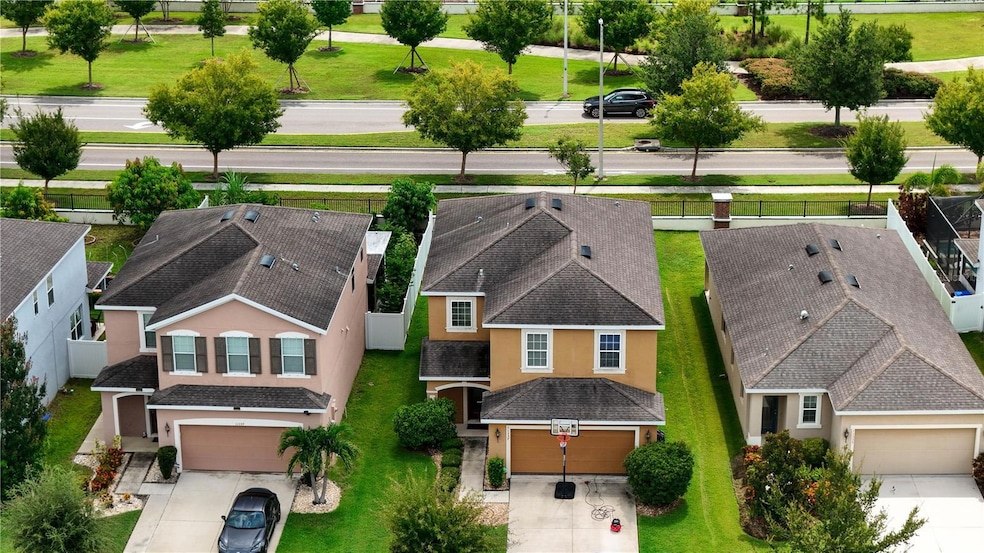
11337 Hudson Hills Ln Riverview, FL 33579
Estimated payment $2,855/month
Highlights
- Fitness Center
- Clubhouse
- Loft
- Open Floorplan
- Florida Architecture
- Community Pool
About This Home
Welcome to 11337 Hudson Hills Ln – where space, style, and smart updates come together in the heart of Riverview! This spacious 4-bedroom home with a dedicated office and a large upstairs loft offers nearly 2,500 sq ft of thoughtfully designed living space. The kitchen features granite countertops, rich cabinetry with ample storage, and opens to a bright and airy living area—perfect for hosting or everyday living. Enjoy brand-new laminate flooring (2025), a freshly repainted interior (2023), and peace of mind with a roof and HVAC system replaced in 2018. All bedrooms are conveniently located upstairs along with the laundry room, and the flex loft provides a versatile space for relaxing, working, or play. The long driveway offers plenty of parking, and the home is situated in a desirable community that includes a pool, clubhouse, playground, and fitness center—all for under $100/year in HOA fees. Ideally located near shopping, dining, and major commuter routes—this home has everything you’ve been looking for! *Seller willing to contribute toward buyer's closing costs or lender rate buy-down.*
Open House Schedule
-
Saturday, September 06, 202512:00 to 3:00 pm9/6/2025 12:00:00 PM +00:009/6/2025 3:00:00 PM +00:00Add to Calendar
Home Details
Home Type
- Single Family
Est. Annual Taxes
- $6,451
Year Built
- Built in 2018
Lot Details
- 5,071 Sq Ft Lot
- West Facing Home
- Irrigation Equipment
- Landscaped with Trees
- Property is zoned PD
HOA Fees
- $6 Monthly HOA Fees
Parking
- 2 Car Attached Garage
Home Design
- Florida Architecture
- Slab Foundation
- Frame Construction
- Shingle Roof
- Block Exterior
- Stucco
Interior Spaces
- 2,476 Sq Ft Home
- 2-Story Property
- Open Floorplan
- Ceiling Fan
- Sliding Doors
- Living Room
- Home Office
- Loft
Kitchen
- Eat-In Kitchen
- Range
- Microwave
- Dishwasher
Flooring
- Carpet
- Laminate
Bedrooms and Bathrooms
- 4 Bedrooms
Laundry
- Laundry Room
- Laundry on upper level
- Washer and Electric Dryer Hookup
Home Security
- Home Security System
- Security Lights
Schools
- Summerfield Crossing Elementary School
- Barrington Middle School
- Sumner High School
Utilities
- Central Heating and Cooling System
- Underground Utilities
- High Speed Internet
- Cable TV Available
Listing and Financial Details
- Visit Down Payment Resource Website
- Legal Lot and Block 23 / 07
- Assessor Parcel Number U-21-31-20-A63-000000-00023.0
- $2,513 per year additional tax assessments
Community Details
Overview
- Andrea Cedres Association, Phone Number (813) 873-7300
- Visit Association Website
- Carlton Lakes Ph 1D1 Subdivision
Amenities
- Clubhouse
Recreation
- Community Playground
- Fitness Center
- Community Pool
Map
Home Values in the Area
Average Home Value in this Area
Tax History
| Year | Tax Paid | Tax Assessment Tax Assessment Total Assessment is a certain percentage of the fair market value that is determined by local assessors to be the total taxable value of land and additions on the property. | Land | Improvement |
|---|---|---|---|---|
| 2024 | $6,451 | $225,076 | -- | -- |
| 2023 | $5,901 | $218,520 | $0 | $0 |
| 2022 | $5,721 | $212,155 | $0 | $0 |
| 2021 | $5,484 | $205,976 | $0 | $0 |
| 2020 | $5,265 | $203,132 | $40,480 | $162,652 |
| 2019 | $5,632 | $207,701 | $36,563 | $171,138 |
| 2018 | $2,239 | $24,810 | $0 | $0 |
| 2017 | $2,171 | $17,115 | $0 | $0 |
Property History
| Date | Event | Price | Change | Sq Ft Price |
|---|---|---|---|---|
| 08/21/2025 08/21/25 | Price Changed | $424,900 | 0.0% | $172 / Sq Ft |
| 08/06/2025 08/06/25 | For Sale | $425,000 | -- | $172 / Sq Ft |
Purchase History
| Date | Type | Sale Price | Title Company |
|---|---|---|---|
| Special Warranty Deed | $258,900 | Nvr Settlement Services Inc | |
| Special Warranty Deed | $40,000 | None Available |
Mortgage History
| Date | Status | Loan Amount | Loan Type |
|---|---|---|---|
| Open | $35,000 | New Conventional | |
| Open | $243,880 | VA |
Similar Homes in Riverview, FL
Source: Stellar MLS
MLS Number: O6333893
APN: U-21-31-20-A63-000000-00023.0
- 11321 Alachua Creek Ln
- 11301 Hudson Hills Ln
- 14206 Covert Green Place
- 11411 Alachua Creek Ln
- 13909 Arbor Pines Dr
- 13923 Arbor Pines Dr
- 11421 Carlton Fields Dr
- 14245 Alistar Manor Dr
- 11429 Amapola Bloom Ct
- 14015 Arbor Pines Dr
- 14123 Poke Ridge Dr
- 11121 Hudson Hills Ln
- 11127 Hudson Hills Ln
- 11444 Alachua Creek Ln
- 11448 Alachua Creek Ln
- 11425 Leland Groves Dr
- 11338 Leland Groves Dr
- 14050 Arbor Pines Dr
- 14153 Arbor Pines Dr
- 11432 Leland Groves Dr
- 11231 Hudson Hills Ln
- 14050 Arbor Pines Dr
- 14153 Arbor Pines Dr
- 14402 Haddon Mist Dr
- 14071 Tropical Kingbird Way
- 10951 Rainbow Pyrite Dr
- 13815 Artesa Bell Dr
- 11017 Purple Martin Blvd
- 10705 Standing Stone Dr
- 10705 Massimo Dr
- 10917 Purple Martin Blvd
- 14224 Edinburgh Moor Dr
- 11133 Golden Silence Dr
- 11303 Brighton Knoll Loop
- 11114 Golden Silence Dr
- 11170 Golden Silence Dr
- 11157 Golden Silence Dr
- 14621 Dunrobin Dr
- 13629 Silver Charm Ct
- 14626 Scottburgh Glen Dr






