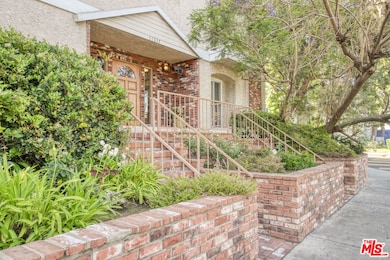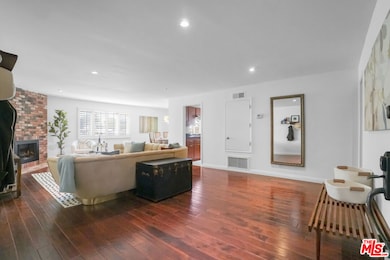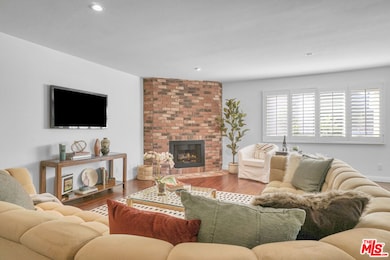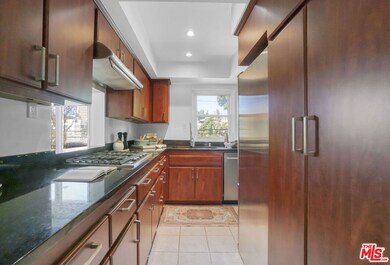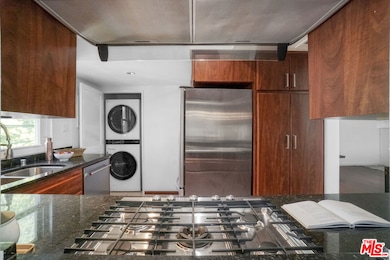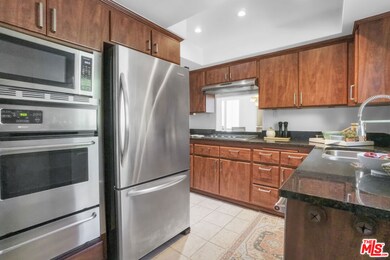
11337 Nebraska Ave Unit 201 Los Angeles, CA 90025
Sawtelle NeighborhoodEstimated payment $5,377/month
Highlights
- Gated Parking
- 0.3 Acre Lot
- Wood Flooring
- City Lights View
- Contemporary Architecture
- Elevator
About This Home
Experience the best of Westside living in this serene and spacious 2-bedroom, 2-bathroom corner unit. Nestled in a beautifully maintained courtyard complex, this home is ideally situated just one block from the vibrant Sawtelle Japantown district. Offering 1,207 square feet of thoughtfully-designed living space, this bright and airy corner unit is filled with natural light and crafted for comfort and entertaining alike. The extra-large living room is the heart of the home, featuring a charming red brick fireplace and surrounded by rich wood flooring that continues into the primary suite. The adjacent dining area includes a convenient passthrough window to the kitchen and opens to a private patio perfect for your morning cup of coffee or evening glass of wine. The kitchen showcases stainless steel appliances, tile flooring, and ample cabinetry, and is complemented by an in-unit washer and dryer for ultimate convenience. Retreat to the spacious primary bedroom suite, complete with a generous walk-in closet and a private en-suite bathroom. The guest bedroom features plush carpet and easy access to the second full bathroom. This home also includes central heat and air conditioning, ample storage throughout, two-car tandem subterranean parking, and a private storage area. The secure, controlled-access building offers added peace of mind and HOA dues that include water, trash, and earthquake insurance. Perfectly positioned near premier shopping, dining, and entertainment, with quick access to the 405 freeway and Expo Line, this is an exceptional opportunity to own a stylish and inviting home in one of West LA's most sought-after neighborhoods.
Property Details
Home Type
- Condominium
Est. Annual Taxes
- $3,577
Year Built
- Built in 1980
HOA Fees
- $596 Monthly HOA Fees
Parking
- 2 Car Garage
- Gated Parking
- Guest Parking
- Controlled Entrance
Home Design
- Contemporary Architecture
Interior Spaces
- 1,207 Sq Ft Home
- 3-Story Property
- Built-In Features
- Gas Fireplace
- Living Room with Fireplace
- Dining Area
- City Lights Views
Kitchen
- Oven or Range
- Microwave
- Dishwasher
- Disposal
Flooring
- Wood
- Carpet
- Tile
Bedrooms and Bathrooms
- 2 Bedrooms
- Walk-In Closet
- 2 Full Bathrooms
Laundry
- Laundry Room
- Laundry in Kitchen
- Dryer
- Washer
Home Security
Utilities
- Central Heating and Cooling System
- Sewer in Street
Additional Features
- Enclosed patio or porch
- Gated Home
Listing and Financial Details
- Assessor Parcel Number 4261-017-037
Community Details
Overview
- Association fees include water and sewer paid, trash, earthquake insurance
- 22 Units
Amenities
- Elevator
- Community Storage Space
Pet Policy
- Pets Allowed
Security
- Controlled Access
- Carbon Monoxide Detectors
- Fire and Smoke Detector
Map
Home Values in the Area
Average Home Value in this Area
Tax History
| Year | Tax Paid | Tax Assessment Tax Assessment Total Assessment is a certain percentage of the fair market value that is determined by local assessors to be the total taxable value of land and additions on the property. | Land | Improvement |
|---|---|---|---|---|
| 2024 | $3,577 | $293,513 | $91,023 | $202,490 |
| 2023 | $3,511 | $287,759 | $89,239 | $198,520 |
| 2022 | $3,350 | $282,118 | $87,490 | $194,628 |
| 2021 | $3,299 | $276,587 | $85,775 | $190,812 |
| 2019 | $3,199 | $268,385 | $83,232 | $185,153 |
| 2018 | $3,180 | $263,123 | $81,600 | $181,523 |
| 2017 | $3,111 | $257,964 | $80,000 | $177,964 |
| 2016 | $3,030 | $252,907 | $78,432 | $174,475 |
| 2015 | $2,985 | $249,109 | $77,254 | $171,855 |
| 2014 | $3,001 | $244,230 | $75,741 | $168,489 |
Property History
| Date | Event | Price | Change | Sq Ft Price |
|---|---|---|---|---|
| 07/01/2025 07/01/25 | Pending | -- | -- | -- |
| 06/26/2025 06/26/25 | Price Changed | $810,000 | -1.8% | $671 / Sq Ft |
| 05/28/2025 05/28/25 | For Sale | $825,000 | -- | $684 / Sq Ft |
Purchase History
| Date | Type | Sale Price | Title Company |
|---|---|---|---|
| Interfamily Deed Transfer | -- | None Available |
Mortgage History
| Date | Status | Loan Amount | Loan Type |
|---|---|---|---|
| Previous Owner | $50,000 | Credit Line Revolving |
Similar Homes in the area
Source: The MLS
MLS Number: 25543201
APN: 4261-017-037
- 11337 Nebraska Ave Unit 305
- 1825 Purdue Ave
- 1730 Sawtelle Blvd Unit 213
- 1818 Butler Ave Unit 4
- 1700 Sawtelle Blvd Unit 115
- 1700 Sawtelle Blvd Unit 215
- 1837 Beloit Ave
- 1712 Colby Ave Unit 105
- 1914 Corinth Ave Unit 101
- 1702 Colby Ave
- 1731 Colby Ave Unit 202
- 1658 Colby Ave
- 11565 Iowa Ave
- 1619 Colby Ave
- 11656 Nebraska Ave Unit 6
- 1751 Barry Ave Unit 4
- 2017 Butler Ave
- 1747 Barry Ave Unit 103
- 1505 Purdue Ave Unit 202
- 1804 S Barrington Ave Unit D

