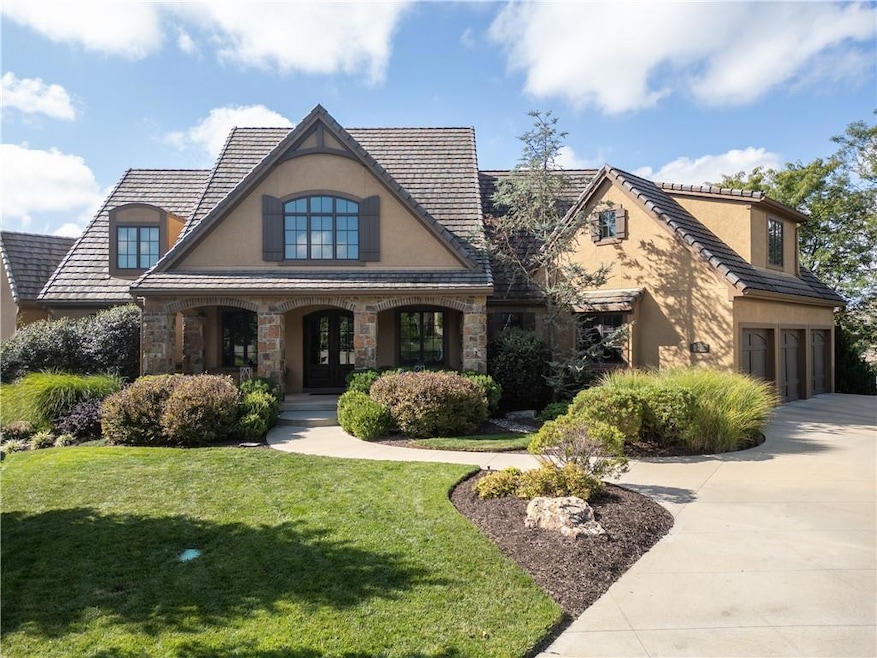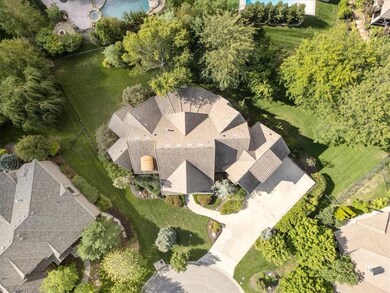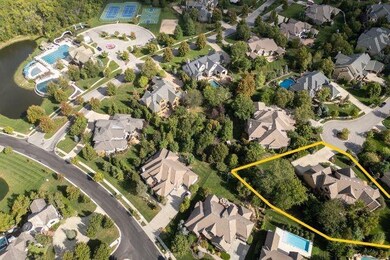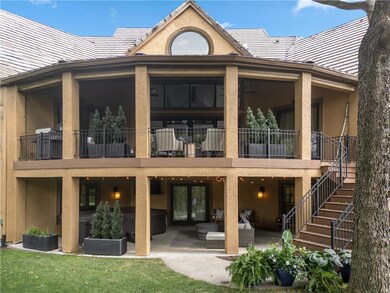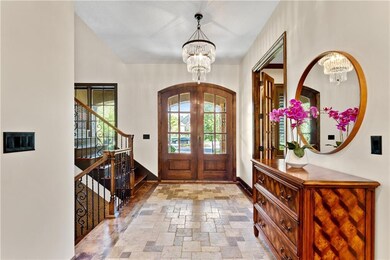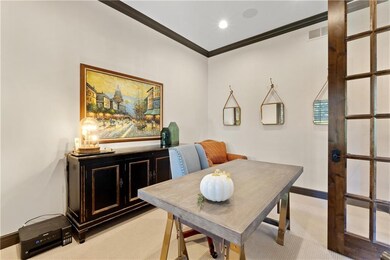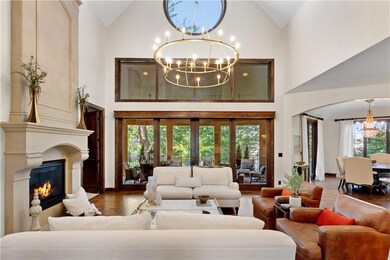
11337 W 160th St Overland Park, KS 66221
South Overland Park NeighborhoodEstimated Value: $1,459,000 - $1,537,092
Highlights
- Spa
- 25,598 Sq Ft lot
- Family Room with Fireplace
- Timber Creek Elementary School Rated A
- Clubhouse
- Recreation Room
About This Home
As of January 2025THE BEST LOT IN MILLS FARM *Back on market, no fault of the seller* This warm and timeless estate sits at the finale of a long and curving Cul-De-Sac just a short walk from the MILLS FARM Clubhouse Complex. With almost 7,000 sf of living area for your growing family and an over-sized Half Acre (+) lot for activities, privacy and fun, you will not want for space. The main floor sits beneath sky high vaulted ceilings and has all the creature comforts of modern living, including Primary Master Suite, Open Concept Kitchen, Dining and Living area, den, butler's pantry, mud room, 3-car garage, an enormous covered outdoor deck and a large covered front porch. The walk out basement offers Endless Space and Amenity including a Theater-Room, Gym, Wet Bar, Guest Bedroom with en suite, Children's craft & playroom, Suspended Garage and still enough space for game tables and family lounge. Three generous bedrooms, all with en suite, grace the second floor surrounding a marvelous lofted common area. The entire home has newly installed luxury carpet and a series of updated finishes throughout.
Last Agent to Sell the Property
ReeceNichols - Leawood Brokerage Phone: 913-205-7752 License #00240223 Listed on: 09/13/2024

Home Details
Home Type
- Single Family
Est. Annual Taxes
- $16,826
Year Built
- Built in 2011
Lot Details
- 0.59 Acre Lot
- Cul-De-Sac
- Aluminum or Metal Fence
- Sprinkler System
- Many Trees
HOA Fees
- $138 Monthly HOA Fees
Parking
- 3 Car Attached Garage
- Side Facing Garage
- Garage Door Opener
Home Design
- Traditional Architecture
- Concrete Roof
- Stone Veneer
- Stucco
Interior Spaces
- 1.5-Story Property
- Wet Bar
- Central Vacuum
- Vaulted Ceiling
- Ceiling Fan
- Thermal Windows
- Mud Room
- Entryway
- Family Room with Fireplace
- 2 Fireplaces
- Great Room
- Family Room Downstairs
- Living Room
- Dining Room
- Open Floorplan
- Home Office
- Recreation Room
- Loft
- Bonus Room
- Home Gym
Kitchen
- Open to Family Room
- Eat-In Kitchen
- Free-Standing Electric Oven
- Gas Range
- Recirculated Exhaust Fan
- Freezer
- Dishwasher
- Stainless Steel Appliances
- Kitchen Island
- Disposal
Bedrooms and Bathrooms
- 5 Bedrooms
- Primary Bedroom on Main
- Walk-In Closet
Laundry
- Laundry Room
- Laundry on main level
Finished Basement
- Walk-Out Basement
- Basement Fills Entire Space Under The House
- Fireplace in Basement
- Bedroom in Basement
Outdoor Features
- Spa
- Covered patio or porch
- Playground
Schools
- Timber Creek Elementary School
- Blue Valley Southwest High School
Utilities
- Multiple cooling system units
- Forced Air Heating and Cooling System
- Hot Water Heating System
Listing and Financial Details
- Assessor Parcel Number NP47380000-0069
- $39 special tax assessment
Community Details
Overview
- Association fees include curbside recycling, trash
- Mills Farm Homes Association
- Mills Farm Subdivision
Amenities
- Clubhouse
- Party Room
Recreation
- Tennis Courts
- Community Pool
- Trails
Ownership History
Purchase Details
Home Financials for this Owner
Home Financials are based on the most recent Mortgage that was taken out on this home.Purchase Details
Home Financials for this Owner
Home Financials are based on the most recent Mortgage that was taken out on this home.Purchase Details
Home Financials for this Owner
Home Financials are based on the most recent Mortgage that was taken out on this home.Similar Homes in the area
Home Values in the Area
Average Home Value in this Area
Purchase History
| Date | Buyer | Sale Price | Title Company |
|---|---|---|---|
| Mounts Christopher | -- | Secured Title Of Kansas City | |
| Mounts Christopher | -- | Secured Title Of Kansas City | |
| Reeves Ryan C | -- | First American Title | |
| Reeves Ryan C | -- | First American Title | |
| Tim Cunningham Homes Llc | -- | First American Title |
Mortgage History
| Date | Status | Borrower | Loan Amount |
|---|---|---|---|
| Open | Mounts Christopher | $1,165,000 | |
| Previous Owner | Reeves Ryan C | $798,150 | |
| Previous Owner | Reeves Ryan C | $800,000 | |
| Previous Owner | Tim Cunningham Homes Llc | $708,000 |
Property History
| Date | Event | Price | Change | Sq Ft Price |
|---|---|---|---|---|
| 01/03/2025 01/03/25 | Sold | -- | -- | -- |
| 10/24/2024 10/24/24 | Pending | -- | -- | -- |
| 10/04/2024 10/04/24 | For Sale | $1,475,000 | -- | $214 / Sq Ft |
Tax History Compared to Growth
Tax History
| Year | Tax Paid | Tax Assessment Tax Assessment Total Assessment is a certain percentage of the fair market value that is determined by local assessors to be the total taxable value of land and additions on the property. | Land | Improvement |
|---|---|---|---|---|
| 2024 | $17,854 | $171,718 | $34,056 | $137,662 |
| 2023 | $16,827 | $160,459 | $37,461 | $122,998 |
| 2022 | $15,127 | $141,691 | $37,461 | $104,230 |
| 2021 | $15,207 | $135,942 | $29,951 | $105,991 |
| 2020 | $14,103 | $125,178 | $26,035 | $99,143 |
| 2019 | $13,977 | $121,440 | $22,623 | $98,817 |
| 2018 | $14,191 | $120,842 | $22,624 | $98,218 |
| 2017 | $13,676 | $114,356 | $22,624 | $91,732 |
| 2016 | $13,099 | $109,446 | $22,624 | $86,822 |
| 2015 | $12,855 | $106,858 | $22,748 | $84,110 |
| 2013 | -- | $102,063 | $19,149 | $82,914 |
Agents Affiliated with this Home
-
CHRIS MATTHEWS
C
Seller's Agent in 2025
CHRIS MATTHEWS
ReeceNichols - Leawood
(913) 205-7752
1 in this area
18 Total Sales
-
KBT KCN Team
K
Seller Co-Listing Agent in 2025
KBT KCN Team
ReeceNichols - Leawood
(913) 293-6662
64 in this area
2,123 Total Sales
-
Micquelyn Malina

Buyer's Agent in 2025
Micquelyn Malina
Keller Williams Realty Partners Inc.
(913) 645-5130
11 in this area
346 Total Sales
Map
Source: Heartland MLS
MLS Number: 2510467
APN: NP47380000-0069
- 16200 Barton St
- 15921 King St
- 16121 Paradise St
- 16133 Garnett St
- 11010 W 163rd Terrace
- 16420 Lucille St
- 11513 W 158th St
- 16456 Cody St
- 10513 W 162nd St
- 16924 Futura St
- 16128 Oakmont St
- 12101 W 164th St
- 16005 Melrose St
- 13812 Quigley St
- 16200 Stearns St
- 12418 W 163rd Terrace
- 16446 W 166th Place
- 16470 W 166th Place
- 16609 Cody St
- 16249 Stearns St
- 11337 W 160th St
- 11324 W 160th St
- 11333 W 160th St
- 11320 W 160th St
- 11414 W 161st Terrace
- 11406 W 161st Terrace
- 11402 W 161 Terrace
- 11418 W 161st Terrace
- 11418 W 161st Terrace
- 11316 W 160th St
- 11312 W 163rd St
- 11402 W 161st Terrace
- 16017 King St
- 16021 King St
- 11325 W 160th St
- 11308 W 163rd St
- 11415 W 161st Terrace
- 11411 W 161st Terrace
- 16025 King St
- 16025 King St
