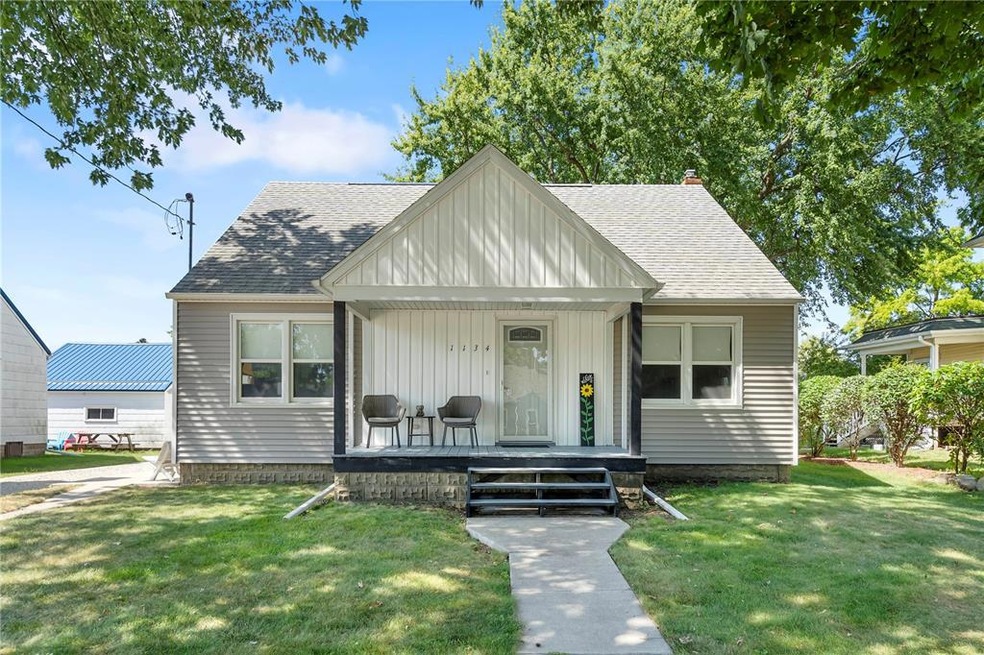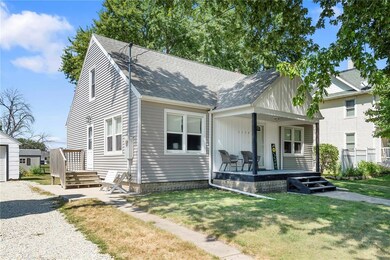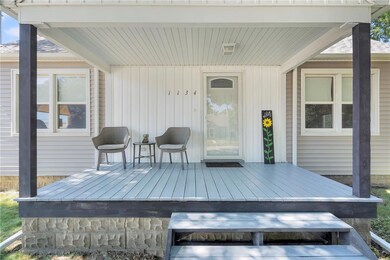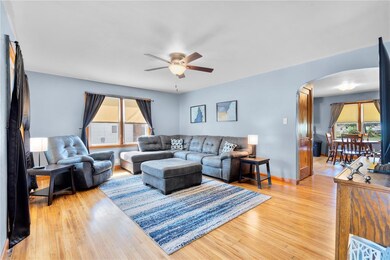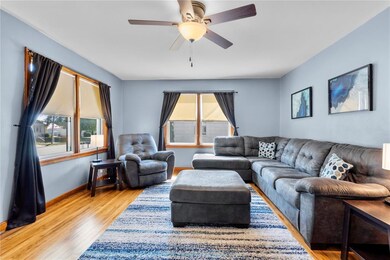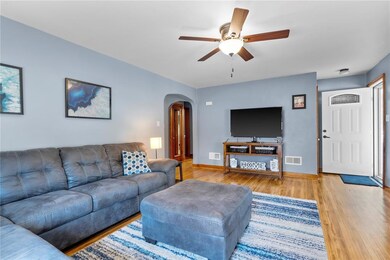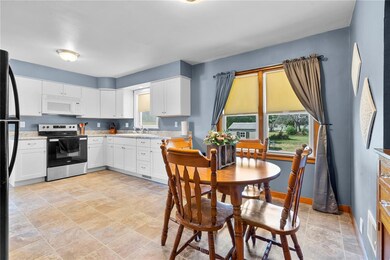
Highlights
- Main Floor Primary Bedroom
- Forced Air Cooling System
- Combination Kitchen and Dining Room
About This Home
As of March 2025Don’t miss out on this cute move in ready home with tons of character and charm! Enjoy your morning coffee on the adorable covered porch! Walk into the cozy living room and check out the original wood floors that have been beautifully maintained. The kitchen and dining area are spacious with lots of natural light. Both bedrooms are on the main floor along with the full bath. Lots of original custom built-ins throughout the home. The upstairs area is a great additional finished space for a non conforming bedroom, playroom, office, the choice is yours! The basement is spacious and stays dry! The basement could be a great finished space and has tons of room for storage. Windows and siding done in the last four years!! Call today to set up a showing!
Home Details
Home Type
- Single Family
Est. Annual Taxes
- $2,046
Year Built
- 1949
Parking
- 1 Car Garage
Home Design
- Poured Concrete
- Frame Construction
- Vinyl Construction Material
Interior Spaces
- 1,496 Sq Ft Home
- 1.5-Story Property
- Combination Kitchen and Dining Room
- Basement Fills Entire Space Under The House
Kitchen
- Range
- Microwave
Bedrooms and Bathrooms
- 2 Main Level Bedrooms
- Primary Bedroom on Main
- 1 Full Bathroom
Additional Features
- 5,489 Sq Ft Lot
- Forced Air Cooling System
Ownership History
Purchase Details
Purchase Details
Home Financials for this Owner
Home Financials are based on the most recent Mortgage that was taken out on this home.Purchase Details
Home Financials for this Owner
Home Financials are based on the most recent Mortgage that was taken out on this home.Similar Home in Jesup, IA
Home Values in the Area
Average Home Value in this Area
Purchase History
| Date | Type | Sale Price | Title Company |
|---|---|---|---|
| Quit Claim Deed | -- | None Listed On Document | |
| Warranty Deed | $152,500 | None Listed On Document | |
| Warranty Deed | $115,000 | None Available |
Mortgage History
| Date | Status | Loan Amount | Loan Type |
|---|---|---|---|
| Previous Owner | $30,500 | New Conventional | |
| Previous Owner | $122,000 | New Conventional | |
| Previous Owner | $116,161 | New Conventional | |
| Previous Owner | $60,000 | Stand Alone Refi Refinance Of Original Loan |
Property History
| Date | Event | Price | Change | Sq Ft Price |
|---|---|---|---|---|
| 03/20/2025 03/20/25 | Sold | $165,000 | -1.5% | $112 / Sq Ft |
| 02/14/2025 02/14/25 | Pending | -- | -- | -- |
| 01/31/2025 01/31/25 | For Sale | $167,500 | +9.8% | $113 / Sq Ft |
| 10/13/2023 10/13/23 | Sold | $152,500 | +1.7% | $102 / Sq Ft |
| 08/30/2023 08/30/23 | Pending | -- | -- | -- |
| 08/29/2023 08/29/23 | For Sale | $149,900 | -- | $100 / Sq Ft |
Tax History Compared to Growth
Tax History
| Year | Tax Paid | Tax Assessment Tax Assessment Total Assessment is a certain percentage of the fair market value that is determined by local assessors to be the total taxable value of land and additions on the property. | Land | Improvement |
|---|---|---|---|---|
| 2024 | $2,030 | $134,890 | $17,360 | $117,530 |
| 2023 | $2,030 | $124,790 | $17,360 | $107,430 |
| 2022 | $1,982 | $106,650 | $13,780 | $92,870 |
| 2021 | $1,926 | $106,650 | $13,780 | $92,870 |
| 2020 | $1,926 | $98,210 | $12,630 | $85,580 |
| 2019 | $1,868 | $98,210 | $12,630 | $85,580 |
| 2018 | $1,594 | $86,560 | $12,630 | $73,930 |
| 2017 | $1,450 | $86,560 | $12,630 | $73,930 |
| 2016 | $1,414 | $78,100 | $6,830 | $71,270 |
| 2015 | $1,414 | $78,100 | $6,830 | $71,270 |
| 2014 | $1,436 | $78,100 | $6,830 | $71,270 |
Agents Affiliated with this Home
-
Tina Geweke

Seller's Agent in 2025
Tina Geweke
RE/MAX
(877) 736-2971
89 Total Sales
-
Lea Rappl
L
Buyer's Agent in 2025
Lea Rappl
AWRE, EXP Realty, LLC
(319) 269-2477
3 Total Sales
-
Tyra McAbee

Seller's Agent in 2023
Tyra McAbee
Century 21 Signature Real Estate
(515) 953-8146
166 Total Sales
-
Kyle McAbee

Seller Co-Listing Agent in 2023
Kyle McAbee
Century 21 Signature Real Estate
(319) 389-7199
42 Total Sales
-
Donald Fieldhouse
D
Buyer's Agent in 2023
Donald Fieldhouse
Cedar Rapids Area Association of REALTORS
(239) 774-6598
4,916 Total Sales
Map
Source: Cedar Rapids Area Association of REALTORS®
MLS Number: 2305699
APN: 05.31.479.018
- 1624 Dalton St
- 1015 Main St
- 0 Main St
- 555 6th St
- Lot 6 Dalton St
- Lot 5 Dalton St
- Lot 9 Dalton St
- Lot 3 Dalton St
- Lot 1 Dalton St
- Lot 7 Dalton St
- Lot 4 Dalton St
- Lot 4 Benson Shady Grove Ave
- Lot 2 Benson Shady Grove Ave
- Lot 1 Benson Shady Grove Ave
- 1217 220th St
- 1209 220th St
- 0 Benson Ridge Addition Unit Lot 7 20241370
- 0 Benson Ridge Addition Unit Lot 2 20224979
- 0 Benson Ridge Addition Unit Lot 1 20224978
- 1341 12th St
