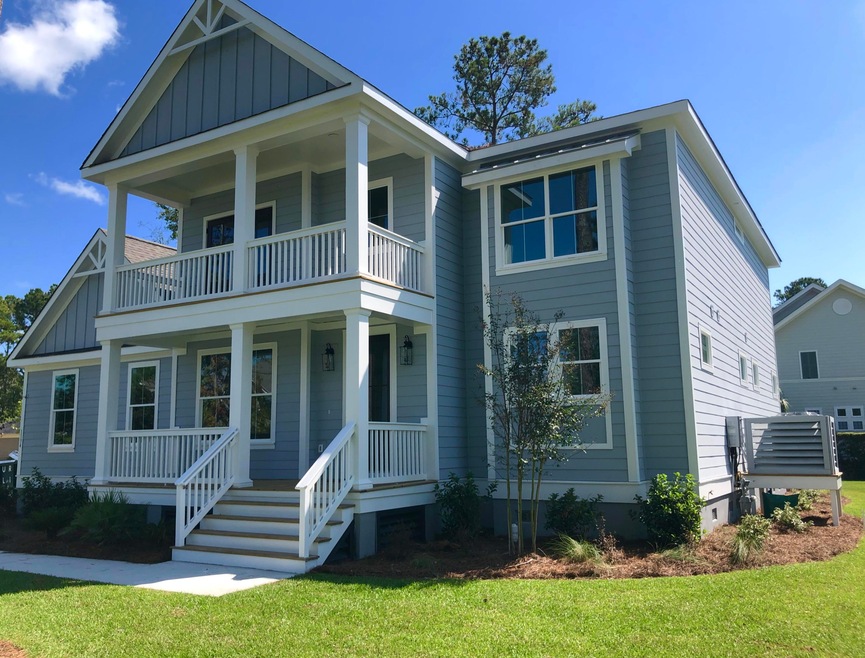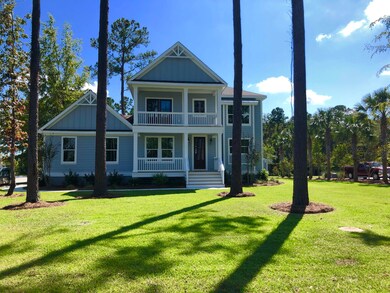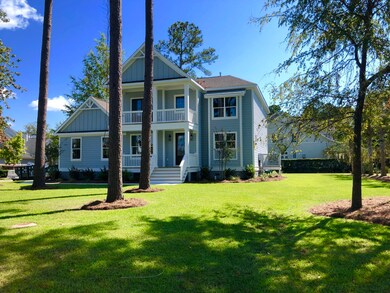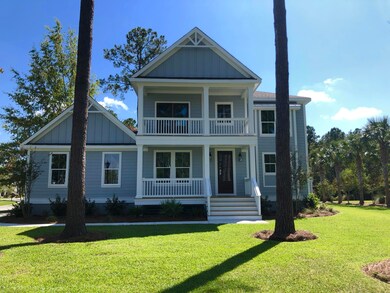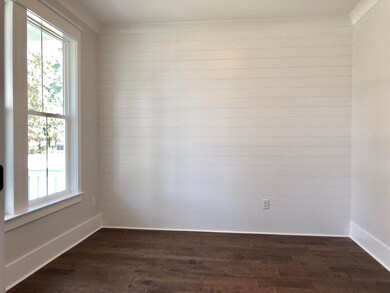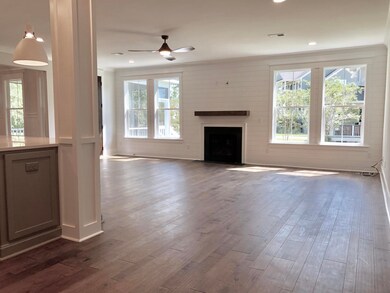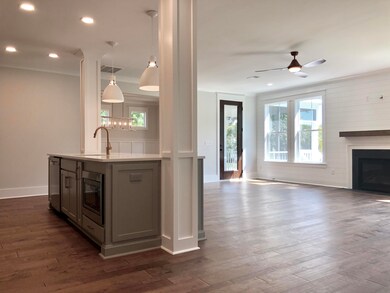
1134 Ayers Plantation Way Mount Pleasant, SC 29466
Dunes West NeighborhoodHighlights
- Boat Ramp
- Golf Course Community
- New Construction
- Charles Pinckney Elementary School Rated A
- Fitness Center
- Spa
About This Home
As of April 2022Live in this beautiful WENTWORTH Floor Plan with 4 Bedrooms and 3 and 1/2 Baths featuring study, dining room and large great room, stunning master suite and large gameroom upstairs with hardwood flooring. The Gourmet Kitchen features Whirpool Gold Series Stainless Smart Appliacences with Built-in Gas Range and Convention Microwave, Gas Cooktop, Quartz Countertops and a very large pantry with direct access. As you enter the residence there is a private Study. Continuing down the extended Foyer leads you into the expansive Family Room which is complete with a gas fireplace. The oversized island is framed by 2 columns and overlooks the Great Room. The large Dining Room is perfect for group gatherings and entertaining.The downstairs Master Suite is complete with two large walk-In Closets and a private Bath with dual vanities, a tiled shower and large stand-alone Garden Tub. The Laundry Room is conveniently located on the first floor. The remaining 3 bedrooms upstairs include 2 full Baths and a large Game Room that is great for entertaining.
Don't miss the opportunity to live in this beautiful residence.
Last Agent to Sell the Property
Grantham Homes Realty, LLC License #84530 Listed on: 06/10/2019
Co-Listed By
Megan Marten
Brand Name Real Estate
Home Details
Home Type
- Single Family
Est. Annual Taxes
- $3,655
Year Built
- Built in 2019 | New Construction
Lot Details
- 0.34 Acre Lot
- Irrigation
HOA Fees
- $133 Monthly HOA Fees
Parking
- 2 Car Garage
Home Design
- Traditional Architecture
- Raised Foundation
- Architectural Shingle Roof
- Cement Siding
Interior Spaces
- 3,239 Sq Ft Home
- 2-Story Property
- High Ceiling
- Ceiling Fan
- Entrance Foyer
- Family Room with Fireplace
- Great Room
- Formal Dining Room
- Home Office
- Loft
- Game Room
- Utility Room with Study Area
- Laundry Room
Kitchen
- Eat-In Kitchen
- Dishwasher
- ENERGY STAR Qualified Appliances
- Kitchen Island
Flooring
- Wood
- Ceramic Tile
Bedrooms and Bathrooms
- 4 Bedrooms
- Dual Closets
- Walk-In Closet
- In-Law or Guest Suite
- Whirlpool Bathtub
- Garden Bath
Eco-Friendly Details
- Home Energy Rating Service (HERS) Rated Property
- Energy-Efficient HVAC
Outdoor Features
- Spa
- Balcony
- Screened Patio
- Front Porch
Schools
- Laurel Hill Primary Elementary School
- Cario Middle School
- Wando High School
Utilities
- Central Air
- Heating System Uses Natural Gas
- Tankless Water Heater
Community Details
Overview
- Club Membership Available
- Built by Crescent Homes
- Dunes West Subdivision
Amenities
- Clubhouse
Recreation
- Boat Ramp
- Boat Dock
- Golf Course Community
- Tennis Courts
- Fitness Center
- Community Pool
- Park
Security
- Security Service
- Gated Community
Ownership History
Purchase Details
Home Financials for this Owner
Home Financials are based on the most recent Mortgage that was taken out on this home.Purchase Details
Home Financials for this Owner
Home Financials are based on the most recent Mortgage that was taken out on this home.Purchase Details
Home Financials for this Owner
Home Financials are based on the most recent Mortgage that was taken out on this home.Purchase Details
Similar Homes in Mount Pleasant, SC
Home Values in the Area
Average Home Value in this Area
Purchase History
| Date | Type | Sale Price | Title Company |
|---|---|---|---|
| Deed | $1,008,500 | None Listed On Document | |
| Deed | $695,000 | None Available | |
| Warranty Deed | $173,000 | None Available | |
| Deed | $167,850 | -- |
Mortgage History
| Date | Status | Loan Amount | Loan Type |
|---|---|---|---|
| Open | $588,500 | VA | |
| Previous Owner | $625,500 | New Conventional | |
| Previous Owner | $55,000,000 | Construction |
Property History
| Date | Event | Price | Change | Sq Ft Price |
|---|---|---|---|---|
| 04/08/2022 04/08/22 | Sold | $1,008,500 | +6.3% | $307 / Sq Ft |
| 02/25/2022 02/25/22 | Pending | -- | -- | -- |
| 02/23/2022 02/23/22 | For Sale | $949,000 | +36.5% | $289 / Sq Ft |
| 11/25/2019 11/25/19 | Sold | $695,000 | 0.0% | $215 / Sq Ft |
| 10/26/2019 10/26/19 | Pending | -- | -- | -- |
| 06/10/2019 06/10/19 | For Sale | $695,000 | -- | $215 / Sq Ft |
Tax History Compared to Growth
Tax History
| Year | Tax Paid | Tax Assessment Tax Assessment Total Assessment is a certain percentage of the fair market value that is determined by local assessors to be the total taxable value of land and additions on the property. | Land | Improvement |
|---|---|---|---|---|
| 2023 | $3,655 | $40,400 | $0 | $0 |
| 2022 | $2,507 | $27,800 | $0 | $0 |
| 2021 | $9,630 | $41,700 | $0 | $0 |
| 2020 | $9,484 | $41,700 | $0 | $0 |
| 2019 | $2,485 | $10,500 | $0 | $0 |
| 2017 | $2,250 | $9,880 | $0 | $0 |
| 2016 | $2,168 | $9,880 | $0 | $0 |
| 2015 | $2,062 | $9,880 | $0 | $0 |
| 2014 | $1,337 | $0 | $0 | $0 |
| 2011 | -- | $0 | $0 | $0 |
Agents Affiliated with this Home
-
Katherine Cox

Seller's Agent in 2022
Katherine Cox
Coldwell Banker Realty
(843) 568-3193
19 in this area
299 Total Sales
-
Jennie Hood Emerson
J
Buyer's Agent in 2022
Jennie Hood Emerson
Carolina One Real Estate
(843) 327-0384
5 in this area
110 Total Sales
-
Marcus Washington
M
Seller's Agent in 2019
Marcus Washington
Grantham Homes Realty, LLC
(843) 513-4880
3 in this area
116 Total Sales
-
M
Seller Co-Listing Agent in 2019
Megan Marten
Brand Name Real Estate
Map
Source: CHS Regional MLS
MLS Number: 19017119
APN: 594-05-00-555
- 2912 Yachtsman Dr
- 2805 Stay Sail Way
- 2792 River Vista Way
- 1325 Whisker Pole Ln
- 2701 Fountainhead Way
- 2961 Yachtsman Dr
- 3011 River Vista Way
- 1913 Mooring Line Way
- 3003 Yachtsman Dr
- 1251 Weather Helm Dr
- 1721 Bowline Dr
- 1720 Bowline Dr
- 2906 Quarterdeck Ct
- 2917 River Vista Way
- 2444 Darts Cove Way
- 820 Pineneedle Way
- 368 Blowing Fresh Dr
- 384 Blowing Fresh Dr
- 2372 Darts Cove Way
- 377 Blowing Fresh Dr
