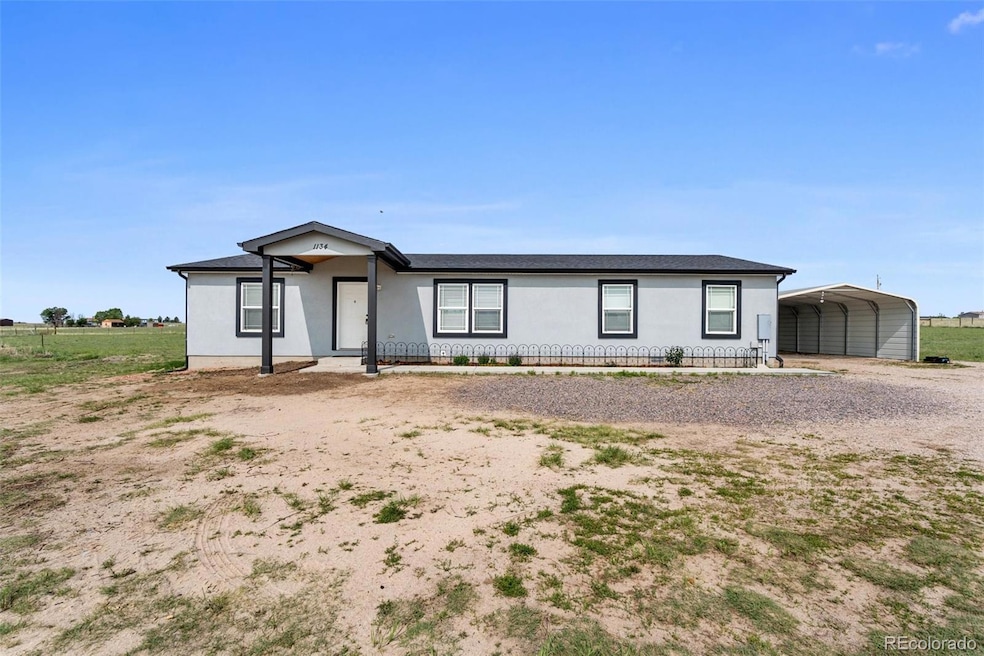
1134 Buffalo Run Rd Calhan, CO 80808
Estimated payment $2,602/month
Highlights
- 2.64 Acre Lot
- No HOA
- Living Room
- Vaulted Ceiling
- Oversized Parking
- 1-Story Property
About This Home
Welcome to your own slice of Colorado country living! This beautifully updated 3-bedroom, 2-bath home sits on 2.5 peaceful acres with sweeping Pikes Peak views and room to live the rural lifestyle you’ve been dreaming of. Whether you’re looking for a hobby farm, horse setup, or just open space to breathe, this property delivers. Inside, you’ll find a warm, inviting layout with brand-new flooring throughout and an abundance of natural light. The updated kitchen is the heart of the home, featuring modern finishes, plenty of cabinet space, a center island, and stainless appliances, perfect for both everyday living and weekend gatherings. The main-level primary suite offers comfort and privacy with an attached bath and ample closet space. Two additional bedrooms and a full bathroom provide flexibility for family, guests, or a home office. Step outside to enjoy wide-open skies, quiet mornings, and uninterrupted mountain views. The barn offers incredible opportunity ideal for horses, livestock, storage, or workshop space. There’s plenty of room for gardens, chickens, or even adding a greenhouse. Located just far enough for peace and privacy, yet close enough for convenience, this home combines rustic charm with modern updates. Don’t miss your chance to own a move-in ready rural retreat with unbeatable mountain views and endless potential!
Listing Agent
Better Homes & Gardens Real Estate - Kenney & Co. Brokerage Email: michelle.bies@kenneyandcompany.com,719-330-2316 License #100077436 Listed on: 06/05/2025

Property Details
Home Type
- Manufactured Home
Est. Annual Taxes
- $1,329
Year Built
- Built in 2018
Home Design
- Pillar, Post or Pier Foundation
- Frame Construction
- Composition Roof
Interior Spaces
- 1,620 Sq Ft Home
- 1-Story Property
- Vaulted Ceiling
- Living Room
- Laundry in unit
Kitchen
- Oven
- Dishwasher
Bedrooms and Bathrooms
- 3 Main Level Bedrooms
- 2 Full Bathrooms
Parking
- 1 Parking Space
- 1 Carport Space
- Oversized Parking
Schools
- Ellicott Elementary And Middle School
- Ellicott High School
Utilities
- No Cooling
- Forced Air Heating System
- Propane
- Septic Tank
Additional Features
- 2.64 Acre Lot
- Manufactured Home
Community Details
- No Home Owners Association
- Viewpoint Estates Subdivision
Listing and Financial Details
- Exclusions: Seller's Personal Property & Staging Items
- Assessor Parcel Number 34100-01-020
Map
Home Values in the Area
Average Home Value in this Area
Property History
| Date | Event | Price | Change | Sq Ft Price |
|---|---|---|---|---|
| 06/01/2025 06/01/25 | For Sale | $450,000 | -- | $278 / Sq Ft |
About the Listing Agent
Michelle's Other Listings
Source: REcolorado®
MLS Number: 3098736
- 1133 Buffalo Run Rd
- 830 Ranchette Place
- 411 Indian Grass St
- 22132 Cattlemen Run
- 491 Blanket Flower St
- 327 Indian Grass St
- 411 Atchison Way
- 2788 N Peyton Hwy
- 23245 Colorado 94 Unit 291
- 1035 Centennial Mesa View
- 23315 Bunny View Unit 7
- 2202 N Ellicott Hwy
- 0 N Ellicott Hwy
- 22885 Handle Rd
- 380 Longhorn Cattle Dr
- 1475 S Ellicott Hwy
- 19720 Kevin's View
- 3005 Pennys Peak View
- 19610 Kevins View
- 755 Engleby Dr
- 11957 Corbu Heights
- 8198 Ferguson Rd
- 7703 Old Spec Rd
- 9433 Portmarnock Ct
- 8861 Oakmont Rd
- 8946 Oakmont Rd
- 9782 Emerald Vista Dr
- 12757 Winding Glen Ln
- 9765 Windingpark Dr
- 9314 Prairie Dunes Rd
- 9730 Porch Swing Ln
- 11655 Cody Ridge Dr
- 11017 Avena Rd
- 13380 Log Rd
- 12915 Stone Valley Dr
- 6111 Yellowthroat Terrace
- 10523 Summer Ridge Dr
- 6167 Yellowthroat Terrace
- 11474 Whistling Duck Way
- 6204 Big Bird Dr





