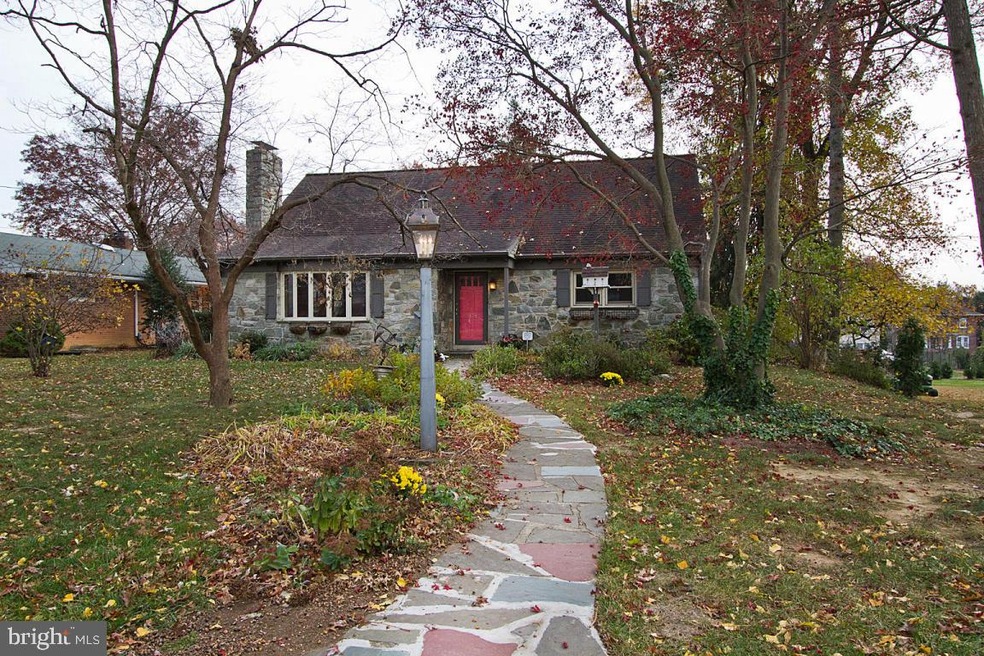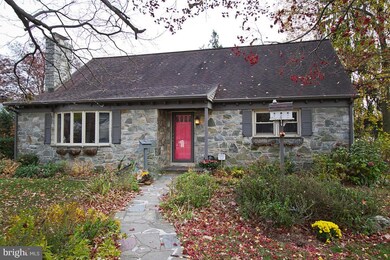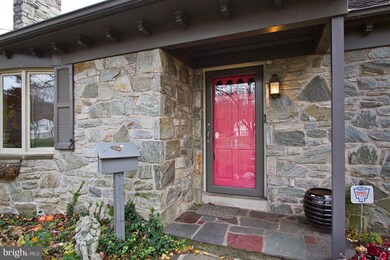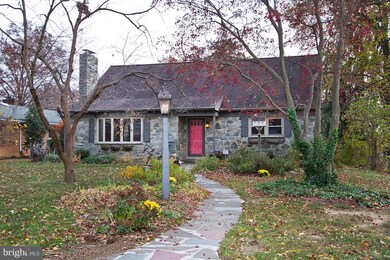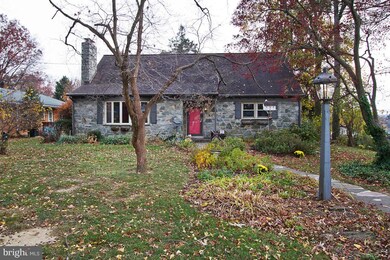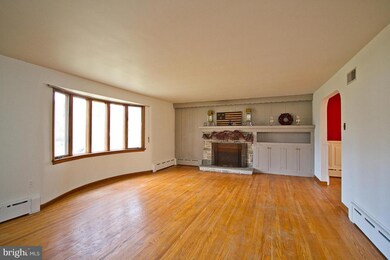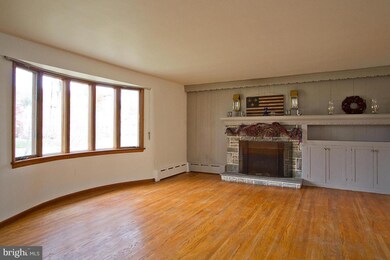
1134 Chestnut St Columbia, PA 17512
Estimated Value: $343,000 - $382,880
Highlights
- Newly Remodeled
- Wood Flooring
- 2 Fireplaces
- Cape Cod Architecture
- Attic
- Sun or Florida Room
About This Home
As of March 2017Enjoy the one flr living in this lovely stone cape, 2 first flr large bedroom & 1st flr laundry. 2 fireplaces-propane insert on main level, wood in LL family room. Central air added to 1st flr 5/16. Enjoy the many updates w 40 yr roof in '99, heating system 02, newer siding & gutter guards. Kitchen updated w/counter tops, double oven and dishwasher. Large sunroom off formal dining room. LARGE living room and Formal dining room just painted.
Last Agent to Sell the Property
Coldwell Banker Realty License #AB061705L Listed on: 11/28/2016

Home Details
Home Type
- Single Family
Year Built
- Built in 1956 | Newly Remodeled
Lot Details
- 0.3 Acre Lot
- Lot Dimensions are 65x196
Parking
- On-Street Parking
Home Design
- Cape Cod Architecture
- Shingle Roof
- Composition Roof
- Stone Siding
- Vinyl Siding
- Stick Built Home
Interior Spaces
- Property has 1.5 Levels
- Built-In Features
- 2 Fireplaces
- Window Treatments
- Window Screens
- Family Room
- Living Room
- Formal Dining Room
- Den
- Sun or Florida Room
- Wood Flooring
- Laundry Room
- Attic
Kitchen
- Eat-In Kitchen
- Electric Oven or Range
- Dishwasher
Bedrooms and Bathrooms
- 4 Bedrooms
- 2 Full Bathrooms
Partially Finished Basement
- Basement Fills Entire Space Under The House
- Exterior Basement Entry
Home Security
- Storm Doors
- Fire and Smoke Detector
Schools
- Park Elementary School
- Columbia High School
Utilities
- Cooling System Utilizes Bottled Gas
- Central Air
- Heating System Uses Gas
- Heating System Uses Oil
- Baseboard Heating
- Hot Water Heating System
- 200+ Amp Service
- Tankless Water Heater
- Oil Water Heater
- Cable TV Available
Community Details
- No Home Owners Association
- Columbia Subdivision
Listing and Financial Details
- Home warranty included in the sale of the property
- Assessor Parcel Number 1106233400000
Ownership History
Purchase Details
Home Financials for this Owner
Home Financials are based on the most recent Mortgage that was taken out on this home.Similar Homes in Columbia, PA
Home Values in the Area
Average Home Value in this Area
Purchase History
| Date | Buyer | Sale Price | Title Company |
|---|---|---|---|
| Armstrong Ambria L | $174,500 | None Available |
Mortgage History
| Date | Status | Borrower | Loan Amount |
|---|---|---|---|
| Open | Armstrong Ambria K | $21,600 | |
| Open | Armstrong Ambria L | $171,338 | |
| Previous Owner | Ott Deborah J | $50,000 | |
| Previous Owner | Ott Deborah J | $36,567 |
Property History
| Date | Event | Price | Change | Sq Ft Price |
|---|---|---|---|---|
| 03/31/2017 03/31/17 | Sold | $174,500 | -10.5% | $55 / Sq Ft |
| 02/24/2017 02/24/17 | Pending | -- | -- | -- |
| 11/28/2016 11/28/16 | For Sale | $194,900 | -- | $61 / Sq Ft |
Tax History Compared to Growth
Tax History
| Year | Tax Paid | Tax Assessment Tax Assessment Total Assessment is a certain percentage of the fair market value that is determined by local assessors to be the total taxable value of land and additions on the property. | Land | Improvement |
|---|---|---|---|---|
| 2024 | $7,157 | $191,500 | $37,800 | $153,700 |
| 2023 | $7,157 | $191,500 | $37,800 | $153,700 |
| 2022 | $7,157 | $191,500 | $37,800 | $153,700 |
| 2021 | $7,157 | $191,500 | $37,800 | $153,700 |
| 2020 | $7,157 | $191,500 | $37,800 | $153,700 |
| 2019 | $7,033 | $191,500 | $37,800 | $153,700 |
| 2018 | $4,634 | $191,500 | $37,800 | $153,700 |
| 2017 | $6,486 | $157,900 | $36,000 | $121,900 |
| 2016 | $6,486 | $157,900 | $36,000 | $121,900 |
| 2015 | $1,853 | $157,900 | $36,000 | $121,900 |
| 2014 | $4,152 | $157,900 | $36,000 | $121,900 |
Agents Affiliated with this Home
-
Jeanne Walk

Seller's Agent in 2017
Jeanne Walk
Coldwell Banker Realty
(717) 615-3344
2 in this area
81 Total Sales
-
Austin Sahd

Buyer's Agent in 2017
Austin Sahd
Coldwell Banker Realty
(717) 517-6140
6 in this area
85 Total Sales
Map
Source: Bright MLS
MLS Number: 1003153317
APN: 110-62334-0-0000
