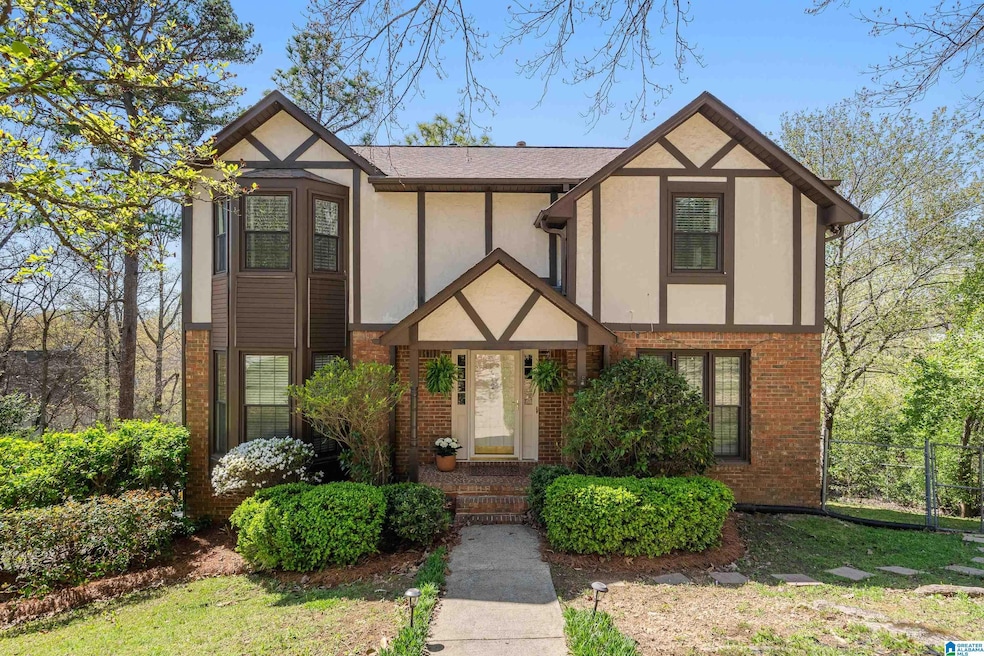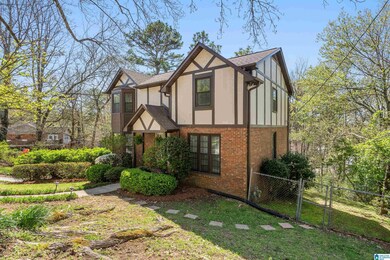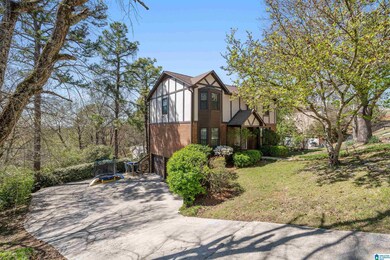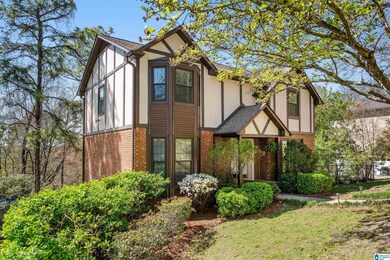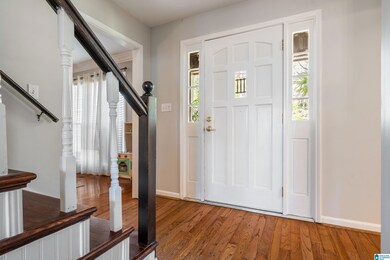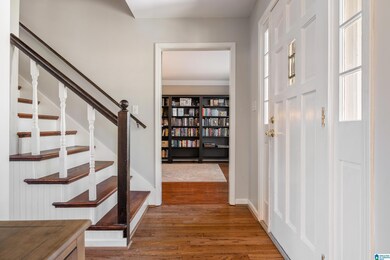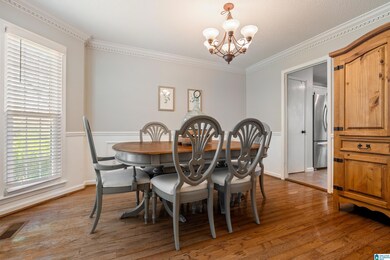
1134 Dearing Downs Dr Helena, AL 35080
Highlights
- Deck
- Wood Flooring
- Bonus Room
- Helena Elementary School Rated 10
- Attic
- Solid Surface Countertops
About This Home
As of May 2025Welcome to Dearing Downs of Helena! You'll love this very well maintained and custom built home with lots of character, privacy, and located in the highly sought after Helena school district! The home owners have updated the water heater Dec 2024, HVAC 2020, carpet and interior paint within the past 6 years. The main level features a large kitchen with granite counter tops, lots of cabinets, and an eat-in kitchen... plus, a formal dining room opening up to the front bay window! The nice sized den opens up to the kitchen and offers plenty of space to entertain guests, both inside and outside on the rear deck with gorgeous sunset views! Also on the main level is a half bath and oversized office/study! Upstairs features the master bedroom and full bath with new glass shower door, 2 large sized secondary bedrooms and a shared full bath. Don't forget about the oversized basement bonus room to stretch out in!
Home Details
Home Type
- Single Family
Est. Annual Taxes
- $1,416
Year Built
- Built in 1981
Lot Details
- 0.37 Acre Lot
- Fenced Yard
Parking
- 2 Car Garage
- Side Facing Garage
- Driveway
Interior Spaces
- 2-Story Property
- Smooth Ceilings
- Gas Log Fireplace
- Bay Window
- Dining Room
- Den with Fireplace
- Bonus Room
- Basement Fills Entire Space Under The House
- Pull Down Stairs to Attic
Kitchen
- Breakfast Bar
- Gas Cooktop
- Built-In Microwave
- Dishwasher
- Stainless Steel Appliances
- Solid Surface Countertops
- Disposal
Flooring
- Wood
- Carpet
- Tile
Bedrooms and Bathrooms
- 3 Bedrooms
- Primary Bedroom Upstairs
- Walk-In Closet
- Split Vanities
- Bathtub and Shower Combination in Primary Bathroom
- Separate Shower
Laundry
- Laundry Room
- Laundry on main level
- Washer and Electric Dryer Hookup
Outdoor Features
- Deck
Schools
- Helena Elementary And Middle School
- Helena High School
Utilities
- Two cooling system units
- Heat Pump System
- Heating System Uses Gas
- Electric Water Heater
Community Details
- $23 Other Monthly Fees
Listing and Financial Details
- Visit Down Payment Resource Website
- Assessor Parcel Number 13-6-23-2-001-003.038
Ownership History
Purchase Details
Home Financials for this Owner
Home Financials are based on the most recent Mortgage that was taken out on this home.Purchase Details
Home Financials for this Owner
Home Financials are based on the most recent Mortgage that was taken out on this home.Purchase Details
Home Financials for this Owner
Home Financials are based on the most recent Mortgage that was taken out on this home.Purchase Details
Home Financials for this Owner
Home Financials are based on the most recent Mortgage that was taken out on this home.Purchase Details
Similar Homes in the area
Home Values in the Area
Average Home Value in this Area
Purchase History
| Date | Type | Sale Price | Title Company |
|---|---|---|---|
| Warranty Deed | $299,900 | None Listed On Document | |
| Warranty Deed | $205,000 | None Available | |
| Warranty Deed | $190,900 | None Available | |
| Warranty Deed | $119,900 | -- | |
| Warranty Deed | $86,000 | -- |
Mortgage History
| Date | Status | Loan Amount | Loan Type |
|---|---|---|---|
| Open | $229,900 | New Conventional | |
| Previous Owner | $186,500 | New Conventional | |
| Previous Owner | $190,900 | Adjustable Rate Mortgage/ARM | |
| Previous Owner | $145,945 | FHA | |
| Previous Owner | $118,960 | FHA | |
| Previous Owner | $119,839 | FHA |
Property History
| Date | Event | Price | Change | Sq Ft Price |
|---|---|---|---|---|
| 05/02/2025 05/02/25 | Sold | $299,900 | 0.0% | $119 / Sq Ft |
| 03/29/2025 03/29/25 | For Sale | $299,900 | +46.3% | $119 / Sq Ft |
| 08/27/2019 08/27/19 | Sold | $205,000 | 0.0% | $81 / Sq Ft |
| 08/27/2019 08/27/19 | Pending | -- | -- | -- |
| 08/27/2019 08/27/19 | For Sale | $205,000 | +7.4% | $81 / Sq Ft |
| 07/12/2017 07/12/17 | Sold | $190,900 | +0.5% | $90 / Sq Ft |
| 06/16/2017 06/16/17 | Pending | -- | -- | -- |
| 05/31/2017 05/31/17 | Price Changed | $189,900 | -0.1% | $89 / Sq Ft |
| 05/22/2017 05/22/17 | Price Changed | $190,000 | -5.0% | $89 / Sq Ft |
| 05/13/2017 05/13/17 | For Sale | $200,000 | -- | $94 / Sq Ft |
Tax History Compared to Growth
Tax History
| Year | Tax Paid | Tax Assessment Tax Assessment Total Assessment is a certain percentage of the fair market value that is determined by local assessors to be the total taxable value of land and additions on the property. | Land | Improvement |
|---|---|---|---|---|
| 2024 | $1,416 | $28,900 | $0 | $0 |
| 2023 | $1,269 | $26,740 | $0 | $0 |
| 2022 | $1,147 | $24,240 | $0 | $0 |
| 2021 | $1,076 | $22,800 | $0 | $0 |
| 2020 | $992 | $21,080 | $0 | $0 |
| 2019 | $930 | $19,820 | $0 | $0 |
| 2017 | $1,679 | $34,260 | $0 | $0 |
| 2015 | $755 | $16,240 | $0 | $0 |
| 2014 | $744 | $16,020 | $0 | $0 |
Agents Affiliated with this Home
-
Clay Robinette

Seller's Agent in 2025
Clay Robinette
EXIT Realty Southern Select
(205) 641-0514
1 in this area
52 Total Sales
-
Patrice Robinson

Buyer's Agent in 2025
Patrice Robinson
Keller Williams Realty Vestavia
(205) 607-0201
1 in this area
73 Total Sales
-
Chris Wood

Seller's Agent in 2019
Chris Wood
RealtySouth
(205) 965-8594
4 in this area
118 Total Sales
-
Tammy Anderson

Seller's Agent in 2017
Tammy Anderson
ARC Realty Vestavia
(205) 965-8545
5 in this area
29 Total Sales
-
W
Buyer's Agent in 2017
William Scott
RE/MAX
Map
Source: Greater Alabama MLS
MLS Number: 21413328
APN: 13-6-23-2-001-003-038
- 1361 Dearing Downs Cir
- 1407 E Whirlaway
- 420 Wishford Cir
- 144 King Valley Dr
- 1931 Seattle Slew Dr
- 1704 High Gold Cir
- 166 Ivy Brook Trail
- 1227 Southwind Dr
- 8 King Valley Rd
- 1920 Seattle Slew Dr
- 105 Ivy Cir
- 1937 Riva Ridge Rd
- 22136 Village Pkwy
- 22135 Village Pkwy
- 22134 Village Pkwy
- 22133 Village Pkwy
- 22132 Village Pkwy
- 22131 Village Pkwy
- 22130 Village Pkwy
- 1949 Riva Ridge Rd
