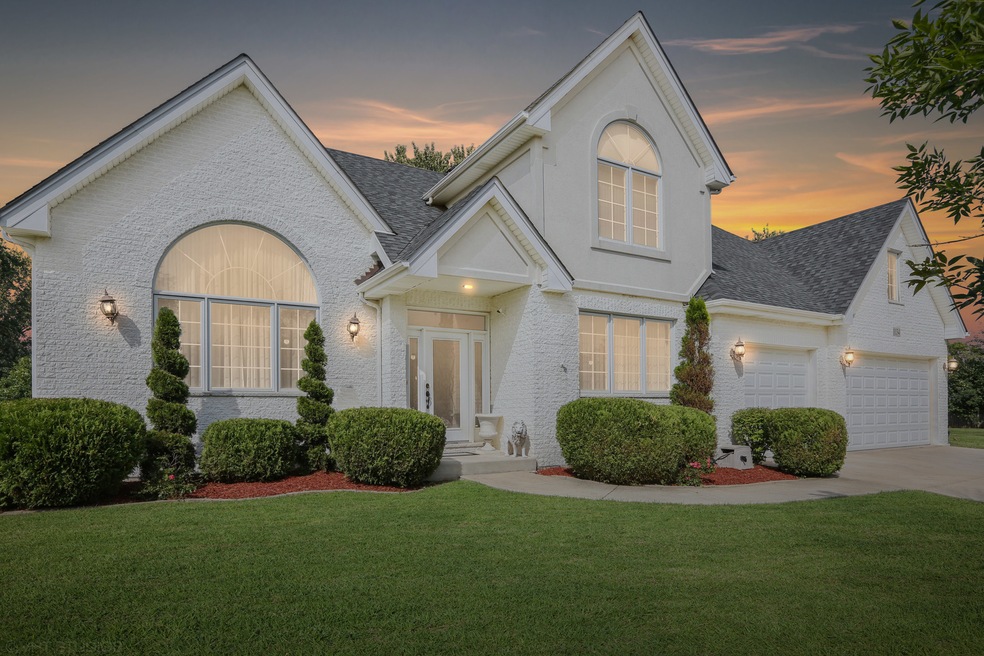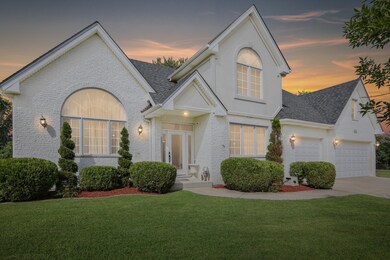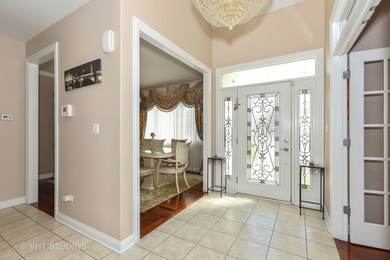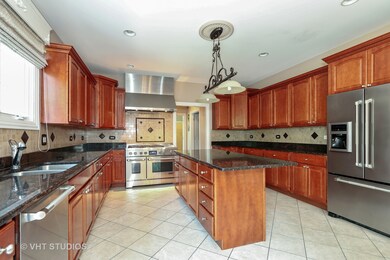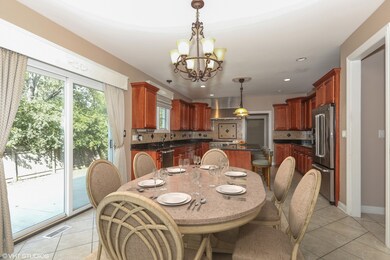
1134 James Peter Ct Darien, IL 60561
Estimated Value: $527,000 - $724,072
Highlights
- Deck
- Vaulted Ceiling
- Wood Flooring
- Hinsdale South High School Rated A
- Traditional Architecture
- Main Floor Bedroom
About This Home
As of December 2018Amazing all brick, 4 bedroom, 3 and 1/2 bath move in ready 2 story home is looking for a new owner. Brazilian oak flooring with beautiful in lays in the living room. Italian crystal chandeliers in the dining room, entry way and den. As you walk into the kitchen you find cherry cabinets, gorgeous granite counter tops and island plus top end Gen Air stainless steal appliances. 1st floor master bedroom and with walk in closet and master bath. Upstairs the 3rd and 4th bedroom has a Jack and Jill bath with the 3rd bedroom has a walking closet. Another main bath is available for the 2nd bedroom. The full basement gives you extra storage and there is a rough in for another basement. Plus a large 3rd car garage is a bonus. Finally a patio area in the back yard of the home is available on this lot that is larger than a 1/4 acre and on a cul de sac. This is a must see home that is move in ready! Minutes from shopping, interstate and more. Call now to set an appointment!
Last Agent to Sell the Property
Exit Real Estate Specialists License #471022127 Listed on: 09/01/2018
Last Buyer's Agent
Khosrow Vazirzadeh
Century 21 Circle License #475146689
Home Details
Home Type
- Single Family
Est. Annual Taxes
- $12,388
Year Built
- 2008
Lot Details
- Cul-De-Sac
- Southern Exposure
Parking
- Attached Garage
- Garage Transmitter
- Driveway
- Garage Is Owned
Home Design
- Traditional Architecture
- Brick Exterior Construction
- Stucco Exterior Insulation and Finish Systems
- Asphalt Shingled Roof
Interior Spaces
- Vaulted Ceiling
- Attached Fireplace Door
- Den
- Bonus Room
- Wood Flooring
- Unfinished Basement
- Basement Fills Entire Space Under The House
Kitchen
- Breakfast Bar
- Walk-In Pantry
- Oven or Range
- High End Refrigerator
- Dishwasher
- Stainless Steel Appliances
- Disposal
Bedrooms and Bathrooms
- Main Floor Bedroom
- Walk-In Closet
- Primary Bathroom is a Full Bathroom
- Bathroom on Main Level
- Dual Sinks
- Whirlpool Bathtub
- Separate Shower
Laundry
- Laundry on main level
- Dryer
- Washer
Utilities
- Forced Air Heating and Cooling System
- Two Heating Systems
- Heating System Uses Gas
- Lake Michigan Water
Additional Features
- Deck
- Property is near a bus stop
Listing and Financial Details
- Homeowner Tax Exemptions
Ownership History
Purchase Details
Purchase Details
Home Financials for this Owner
Home Financials are based on the most recent Mortgage that was taken out on this home.Purchase Details
Home Financials for this Owner
Home Financials are based on the most recent Mortgage that was taken out on this home.Purchase Details
Purchase Details
Home Financials for this Owner
Home Financials are based on the most recent Mortgage that was taken out on this home.Purchase Details
Similar Homes in the area
Home Values in the Area
Average Home Value in this Area
Purchase History
| Date | Buyer | Sale Price | Title Company |
|---|---|---|---|
| Yousuf Karim & Mehmooda Karim Joint Revocable | -- | None Listed On Document | |
| Karim Karim | -- | Attorney | |
| Karim Yousuf | $400,000 | Attorneys Title Guaranty Fun | |
| Chicago Title Land Trust Co | -- | Chicago Title Land Trust Com | |
| Bishop Gina | $425,000 | Stewart Title | |
| Old National Bank Na | -- | None Available |
Mortgage History
| Date | Status | Borrower | Loan Amount |
|---|---|---|---|
| Previous Owner | Karim Yousuf | $318,000 | |
| Previous Owner | Karim Yousuf | $319,000 | |
| Previous Owner | Karim Yousuf | $320,000 | |
| Previous Owner | Bishop Gina | $340,000 | |
| Previous Owner | 7201 Cass Avenue Llc | $612,557 | |
| Previous Owner | 7201 Cass Avenue Llc | $156,832 | |
| Previous Owner | 7201 Cass Avenue Llc | $455,724 | |
| Previous Owner | 7201 Cass Avenue Llc | $457,710 |
Property History
| Date | Event | Price | Change | Sq Ft Price |
|---|---|---|---|---|
| 12/21/2018 12/21/18 | Sold | $400,000 | -12.9% | $144 / Sq Ft |
| 11/30/2018 11/30/18 | Pending | -- | -- | -- |
| 11/28/2018 11/28/18 | For Sale | $459,000 | 0.0% | $165 / Sq Ft |
| 11/13/2018 11/13/18 | Pending | -- | -- | -- |
| 10/03/2018 10/03/18 | Price Changed | $459,000 | -3.4% | $165 / Sq Ft |
| 09/01/2018 09/01/18 | For Sale | $475,000 | -- | $170 / Sq Ft |
Tax History Compared to Growth
Tax History
| Year | Tax Paid | Tax Assessment Tax Assessment Total Assessment is a certain percentage of the fair market value that is determined by local assessors to be the total taxable value of land and additions on the property. | Land | Improvement |
|---|---|---|---|---|
| 2023 | $12,388 | $190,530 | $64,080 | $126,450 |
| 2022 | $9,191 | $143,290 | $65,320 | $77,970 |
| 2021 | $8,842 | $141,660 | $64,580 | $77,080 |
| 2020 | $8,725 | $138,850 | $63,300 | $75,550 |
| 2019 | $8,437 | $133,230 | $60,740 | $72,490 |
| 2018 | $10,907 | $165,810 | $60,380 | $105,430 |
| 2017 | $10,825 | $159,550 | $58,100 | $101,450 |
| 2016 | $10,574 | $152,270 | $55,450 | $96,820 |
| 2015 | $12,130 | $166,030 | $52,170 | $113,860 |
| 2014 | $12,395 | $167,250 | $50,720 | $116,530 |
| 2013 | $11,985 | $166,460 | $50,480 | $115,980 |
Agents Affiliated with this Home
-
Eddie Ruettiger

Seller's Agent in 2018
Eddie Ruettiger
Exit Real Estate Specialists
(815) 823-5478
275 Total Sales
-
K
Buyer's Agent in 2018
Khosrow Vazirzadeh
Century 21 Circle
Map
Source: Midwest Real Estate Data (MRED)
MLS Number: MRD10065449
APN: 09-27-105-053
- 1107 Belair Dr
- 8S045 Grant St
- 1021 Willow Ln
- 1017 Belair Dr
- 1014 Timber Ln
- 1110 71st St
- 8S100 Washington St
- 1126 Hinsbrook Ave
- 921 Cherokee Dr
- 1005 69th St
- 806 71st St
- 802 71st St
- 18W277 Holly Ave
- 1509 Shelley Ct
- 909 69th St
- 18W315 Holly Ave
- 6914 Richmond Ave
- 7514 Nantucket Dr
- 1524 Brittany Ct
- 7702 Stratford Place
- 1134 James Peter Ct
- 1140 James Peter Ct
- 1128 James Peter Ct
- LOT 1 James Peter Ct
- 7138 Beechnut Ln
- 7142 Beechnut Ln
- 7146 Beechnut Ln
- 1127 James Peter Ct
- 1133 James Peter Ct
- 1139 James Peter Ct
- 1109 Belair Dr
- 7134 Beechnut Ln
- 1111 Belair Dr
- 7130 Beechnut Ln
- 18W025 Willow Ln
- 8S105 Grant St
- 1134 Timber Ln
- 1130 Timber Ln
- 7141 Beechnut Ln
- 7145 Beechnut Ln
