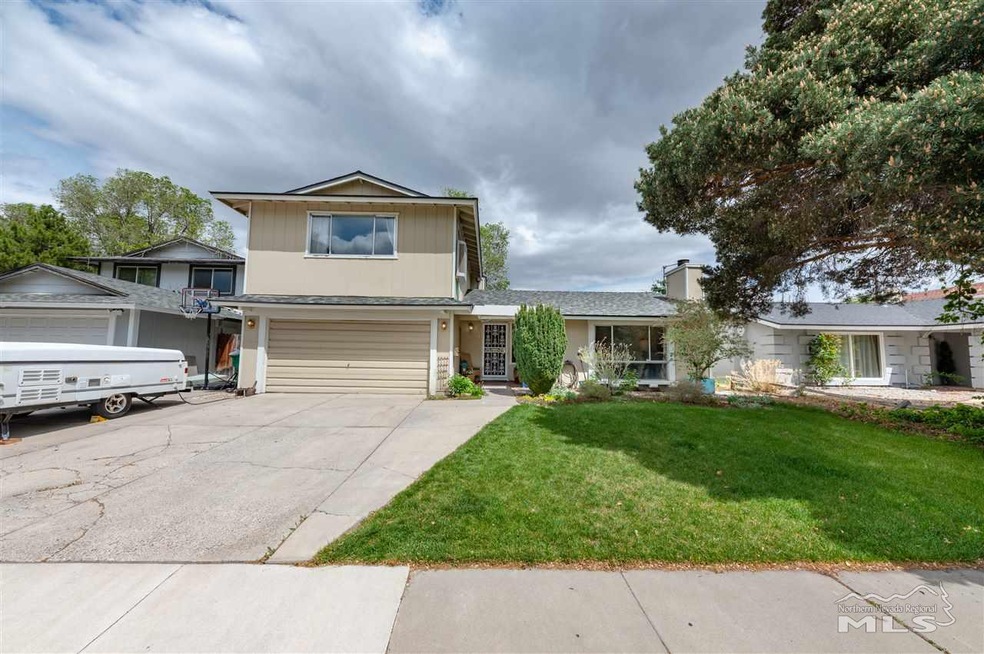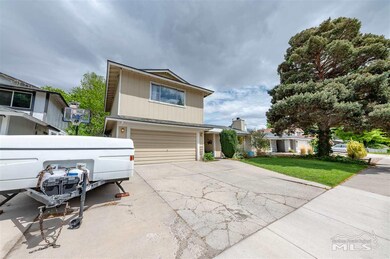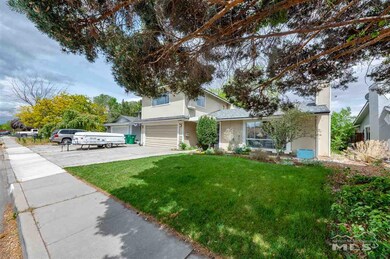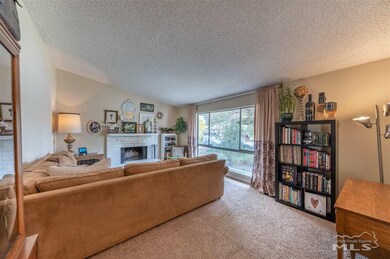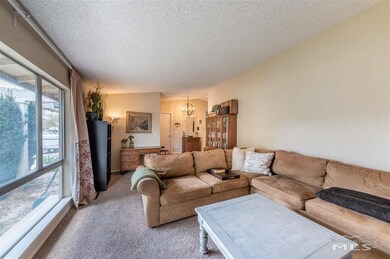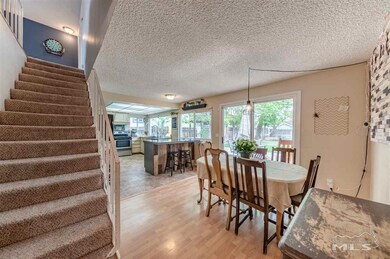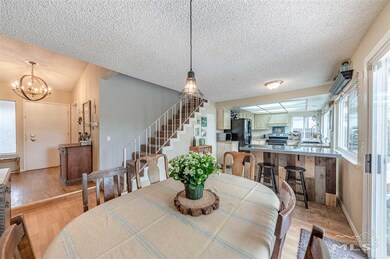
1134 La Via Way Sparks, NV 89434
O'Callaghan NeighborhoodHighlights
- RV Access or Parking
- Bonus Room
- 2 Car Attached Garage
- Main Floor Primary Bedroom
- No HOA
- Double Pane Windows
About This Home
As of June 2020Excellent opportunity in East Sparks! Centrally located with quick access to town, this 4 bedroom, 3 bath home on a large lot is a great fit for the growing family. Take in the wonderful backyard space from a the large picture frame window in the kitchen or from the back patio. New roof, furnace and kitchen windows within the last two years. Large entertainment room upstairs with home theater setup included, smart home automation controls with voice activated lights and locks. Come see for yourself today!
Last Agent to Sell the Property
Ferrari-Lund Real Estate Reno License #S.179775 Listed on: 05/14/2020

Co-Listed By
Giovanni Gerrard
Ferrari-Lund Real Estate Reno License #S.183600
Home Details
Home Type
- Single Family
Est. Annual Taxes
- $1,349
Year Built
- Built in 1974
Lot Details
- 8,712 Sq Ft Lot
- Dog Run
- Back Yard Fenced
- Landscaped
- Level Lot
- Front and Back Yard Sprinklers
- Sprinklers on Timer
- Property is zoned sf6
Parking
- 2 Car Attached Garage
- Garage Door Opener
- RV Access or Parking
Home Design
- Pitched Roof
- Shingle Roof
- Composition Roof
- Wood Siding
- Stick Built Home
Interior Spaces
- 2,061 Sq Ft Home
- 2-Story Property
- Double Pane Windows
- Vinyl Clad Windows
- Drapes & Rods
- Blinds
- Aluminum Window Frames
- Living Room with Fireplace
- Combination Kitchen and Dining Room
- Bonus Room
- Crawl Space
- Fire and Smoke Detector
Kitchen
- Gas Oven
- Gas Cooktop
- Dishwasher
- Kitchen Island
- Disposal
Flooring
- Carpet
- Ceramic Tile
- Vinyl
Bedrooms and Bathrooms
- 4 Bedrooms
- Primary Bedroom on Main
- 3 Full Bathrooms
- Dual Sinks
- Primary Bathroom includes a Walk-In Shower
Laundry
- Laundry Room
- Laundry in Hall
Outdoor Features
- Patio
Schools
- Dunn Elementary School
- Dilworth Middle School
- Reed High School
Utilities
- Refrigerated and Evaporative Cooling System
- Refrigerated Cooling System
- Forced Air Heating and Cooling System
- Heating System Uses Natural Gas
- Gas Water Heater
- Phone Available
- Cable TV Available
Community Details
- No Home Owners Association
Listing and Financial Details
- Home warranty included in the sale of the property
- Assessor Parcel Number 03618408
Ownership History
Purchase Details
Home Financials for this Owner
Home Financials are based on the most recent Mortgage that was taken out on this home.Purchase Details
Home Financials for this Owner
Home Financials are based on the most recent Mortgage that was taken out on this home.Purchase Details
Home Financials for this Owner
Home Financials are based on the most recent Mortgage that was taken out on this home.Purchase Details
Home Financials for this Owner
Home Financials are based on the most recent Mortgage that was taken out on this home.Purchase Details
Home Financials for this Owner
Home Financials are based on the most recent Mortgage that was taken out on this home.Purchase Details
Home Financials for this Owner
Home Financials are based on the most recent Mortgage that was taken out on this home.Purchase Details
Home Financials for this Owner
Home Financials are based on the most recent Mortgage that was taken out on this home.Similar Homes in Sparks, NV
Home Values in the Area
Average Home Value in this Area
Purchase History
| Date | Type | Sale Price | Title Company |
|---|---|---|---|
| Bargain Sale Deed | $352,000 | First Centennial Ttl Co Of N | |
| Bargain Sale Deed | $195,000 | Western Title Company | |
| Bargain Sale Deed | $168,500 | None Available | |
| Interfamily Deed Transfer | -- | First Centennial Reno | |
| Interfamily Deed Transfer | -- | First Centennial Reno | |
| Bargain Sale Deed | $193,500 | First Centennial Title Co | |
| Deed | $140,000 | First Centennial Title Co |
Mortgage History
| Date | Status | Loan Amount | Loan Type |
|---|---|---|---|
| Open | $334,400 | New Conventional | |
| Previous Owner | $277,712 | New Conventional | |
| Previous Owner | $271,570 | FHA | |
| Previous Owner | $26,500 | Credit Line Revolving | |
| Previous Owner | $194,000 | New Conventional | |
| Previous Owner | $191,650 | FHA | |
| Previous Owner | $191,369 | FHA | |
| Previous Owner | $168,750 | New Conventional | |
| Previous Owner | $100,000 | New Conventional | |
| Previous Owner | $154,800 | Unknown | |
| Previous Owner | $133,000 | Unknown | |
| Previous Owner | $112,000 | No Value Available |
Property History
| Date | Event | Price | Change | Sq Ft Price |
|---|---|---|---|---|
| 06/30/2020 06/30/20 | Sold | $352,000 | +0.6% | $171 / Sq Ft |
| 05/27/2020 05/27/20 | Pending | -- | -- | -- |
| 05/23/2020 05/23/20 | Price Changed | $349,900 | -2.5% | $170 / Sq Ft |
| 05/14/2020 05/14/20 | For Sale | $359,000 | +84.2% | $174 / Sq Ft |
| 12/20/2013 12/20/13 | Sold | $194,900 | -9.3% | $95 / Sq Ft |
| 12/18/2013 12/18/13 | Pending | -- | -- | -- |
| 07/19/2013 07/19/13 | For Sale | $214,900 | +27.5% | $104 / Sq Ft |
| 06/21/2013 06/21/13 | Sold | $168,500 | -3.2% | $82 / Sq Ft |
| 06/19/2013 06/19/13 | Pending | -- | -- | -- |
| 05/31/2013 05/31/13 | For Sale | $174,000 | -- | $84 / Sq Ft |
Tax History Compared to Growth
Tax History
| Year | Tax Paid | Tax Assessment Tax Assessment Total Assessment is a certain percentage of the fair market value that is determined by local assessors to be the total taxable value of land and additions on the property. | Land | Improvement |
|---|---|---|---|---|
| 2025 | $1,719 | $65,790 | $37,275 | $28,515 |
| 2024 | $1,719 | $60,688 | $32,620 | $28,068 |
| 2023 | $1,212 | $59,190 | $31,710 | $27,480 |
| 2022 | $1,623 | $51,155 | $27,475 | $23,680 |
| 2021 | $1,506 | $45,478 | $21,175 | $24,303 |
| 2020 | $1,391 | $45,574 | $20,510 | $25,064 |
| 2019 | $1,349 | $43,731 | $18,865 | $24,866 |
| 2018 | $1,312 | $38,357 | $13,405 | $24,952 |
| 2017 | $1,274 | $38,387 | $12,810 | $25,577 |
| 2016 | $1,242 | $39,065 | $12,355 | $26,710 |
| 2015 | $1,241 | $36,936 | $9,695 | $27,241 |
| 2014 | $1,197 | $35,092 | $8,435 | $26,657 |
| 2013 | -- | $32,040 | $6,055 | $25,985 |
Agents Affiliated with this Home
-
Tasha Rossi

Seller's Agent in 2020
Tasha Rossi
Ferrari-Lund Real Estate Reno
(775) 815-3550
1 in this area
90 Total Sales
-

Seller Co-Listing Agent in 2020
Giovanni Gerrard
Ferrari-Lund Real Estate Reno
(775) 741-1906
-
Lanae Cloud
L
Buyer's Agent in 2020
Lanae Cloud
Keller Realty LLC
(775) 771-1312
1 in this area
5 Total Sales
-

Seller's Agent in 2013
Janie Wilson
Ferrari-Lund Real Estate Reno
(775) 771-4144
-
Steve O'Brien

Seller's Agent in 2013
Steve O'Brien
RE/MAX
(775) 233-4403
418 Total Sales
-
Fred Myer

Buyer's Agent in 2013
Fred Myer
Myer Realty
(775) 745-1986
7 Total Sales
Map
Source: Northern Nevada Regional MLS
MLS Number: 200006039
APN: 036-184-08
- 1218 Junction Dr
- 1544 Woodhaven Ln
- 1245 Junction Ct
- 1273 Junction Dr
- 1874 Rosemary Dr
- 1687 Noreen Dr
- 960 Cherry Tree Dr Unit 2
- 1717 Rio Tinto Dr
- 1280 O Callaghan Dr
- 940 Woodberry Dr Unit 5
- 1821 Fargo Way
- 857 Cherry Tree Dr Unit 3
- 2125 Woodhaven Ln
- 1721 Burnside Dr
- 675 Parlanti Ln Unit 89
- 675 Parlanti Ln
- 675 Parlanti Ln Unit 69
- 675 Parlanti Ln Unit 28
- 675 Parlanti Ln Unit 127
- 675 Parlanti Ln Unit 151
