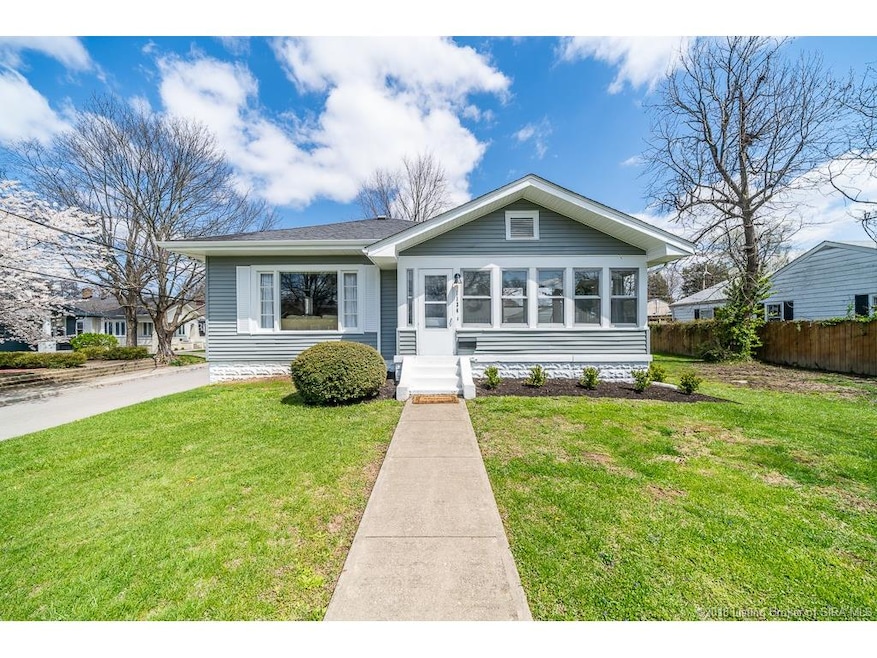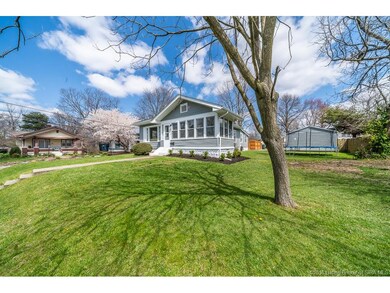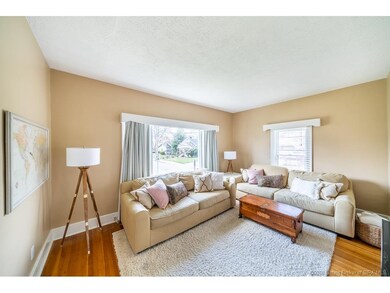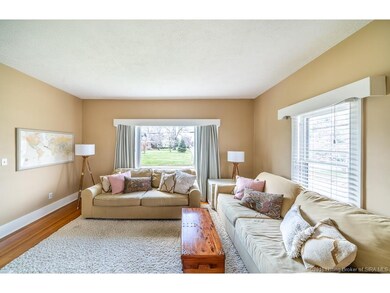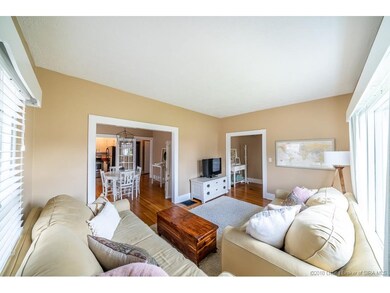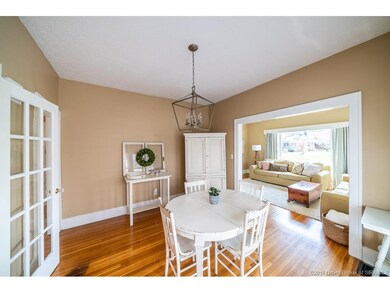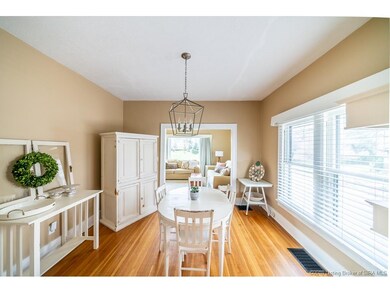
1134 Myrtle Ave New Albany, IN 47150
Highlights
- Deck
- Formal Dining Room
- 3 Car Detached Garage
- Corner Lot
- Fenced Yard
- Enclosed patio or porch
About This Home
As of May 2018WOW!! This adorable home is EVERYTHING YOU'RE LOOKING FOR! It's a 3 bedroom 1 bath, newly renovated with TRENDY upgrades and clean finishes, TAKE A LOOK! Plenty of windows let in natural light in every room. This home even has an unfinished BASEMENT!! It's complete with two relaxing areas to take in the beautiful outdoors, an adorable SUN ROOM in the front and fenced in backyard. This home even has a detached garage and large driveway offering plenty of room for off street parking. Schedule your showing today, this one WILL NOT LAST LONG!!
Home Details
Home Type
- Single Family
Est. Annual Taxes
- $682
Year Built
- Built in 1951
Lot Details
- 9,148 Sq Ft Lot
- Fenced Yard
- Landscaped
- Corner Lot
Parking
- 3 Car Detached Garage
- Garage Door Opener
- Off-Street Parking
Home Design
- Block Foundation
- Frame Construction
Interior Spaces
- 1,458 Sq Ft Home
- 1-Story Property
- Ceiling Fan
- Window Screens
- Entrance Foyer
- Family Room
- Formal Dining Room
- Unfinished Basement
- Basement Fills Entire Space Under The House
Kitchen
- Oven or Range
- Disposal
Bedrooms and Bathrooms
- 3 Bedrooms
- 1 Full Bathroom
Outdoor Features
- Deck
- Enclosed patio or porch
Utilities
- Forced Air Heating and Cooling System
- Natural Gas Water Heater
- Cable TV Available
Listing and Financial Details
- Assessor Parcel Number 220504201571000008
Ownership History
Purchase Details
Home Financials for this Owner
Home Financials are based on the most recent Mortgage that was taken out on this home.Purchase Details
Home Financials for this Owner
Home Financials are based on the most recent Mortgage that was taken out on this home.Purchase Details
Similar Homes in New Albany, IN
Home Values in the Area
Average Home Value in this Area
Purchase History
| Date | Type | Sale Price | Title Company |
|---|---|---|---|
| Warranty Deed | -- | Legacy Title Co Llc | |
| Warranty Deed | -- | -- | |
| Quit Claim Deed | -- | -- |
Mortgage History
| Date | Status | Loan Amount | Loan Type |
|---|---|---|---|
| Open | $35,000 | New Conventional | |
| Open | $144,500 | Adjustable Rate Mortgage/ARM | |
| Previous Owner | $108,775 | New Conventional | |
| Previous Owner | $104,000 | Adjustable Rate Mortgage/ARM |
Property History
| Date | Event | Price | Change | Sq Ft Price |
|---|---|---|---|---|
| 05/16/2018 05/16/18 | Sold | $144,500 | +7.1% | $99 / Sq Ft |
| 04/11/2018 04/11/18 | Pending | -- | -- | -- |
| 04/09/2018 04/09/18 | For Sale | $134,900 | +17.8% | $93 / Sq Ft |
| 12/19/2014 12/19/14 | Sold | $114,500 | -2.9% | $72 / Sq Ft |
| 11/08/2014 11/08/14 | Pending | -- | -- | -- |
| 10/23/2014 10/23/14 | For Sale | $117,900 | -- | $74 / Sq Ft |
Tax History Compared to Growth
Tax History
| Year | Tax Paid | Tax Assessment Tax Assessment Total Assessment is a certain percentage of the fair market value that is determined by local assessors to be the total taxable value of land and additions on the property. | Land | Improvement |
|---|---|---|---|---|
| 2024 | $1,173 | $117,800 | $22,600 | $95,200 |
| 2023 | $1,173 | $120,000 | $22,600 | $97,400 |
| 2022 | $1,278 | $121,100 | $22,600 | $98,500 |
| 2021 | $1,224 | $115,400 | $22,600 | $92,800 |
| 2020 | $1,082 | $108,600 | $22,600 | $86,000 |
| 2019 | $945 | $102,400 | $22,600 | $79,800 |
| 2018 | $825 | $95,500 | $22,600 | $72,900 |
| 2017 | $683 | $86,000 | $22,600 | $63,400 |
| 2016 | $622 | $85,300 | $22,600 | $62,700 |
| 2014 | -- | $83,800 | $22,600 | $61,200 |
| 2013 | -- | $81,800 | $22,600 | $59,200 |
Agents Affiliated with this Home
-
Thomas Gwinn

Seller's Agent in 2018
Thomas Gwinn
Nest Realty
(502) 939-3023
6 in this area
74 Total Sales
-
Jeremy Ward

Buyer's Agent in 2018
Jeremy Ward
Ward Realty Services
(812) 987-4048
181 in this area
1,226 Total Sales
-
Craig Eberle

Seller's Agent in 2014
Craig Eberle
Keller Williams Realty Consultants
(502) 269-6898
2 in this area
11 Total Sales
-
Amy Hein

Buyer's Agent in 2014
Amy Hein
Semonin Realty
(502) 291-0953
27 in this area
50 Total Sales
Map
Source: Southern Indiana REALTORS® Association
MLS Number: 201807925
APN: 22-05-04-201-571.000-008
- 2208 Shrader Ave
- 2105 Loop Island Way
- 2107 Loop Island Way
- 2109 Loop Island Way
- 1011 Vincennes St Unit 5
- 2210 Shrader Ave
- 1224 Clark St
- 1907 Culbertson Ave
- 2209 Shelby St
- 1618 Beeler St
- 1512 Locust St
- 2309 Mclean Ave
- 1729 Culbertson Ave
- 2121 Culbertson Ave Unit D
- 2308 Beeler St
- 2403 Fairmont Ave
- 1601 Culbertson Ave
- 2410 Shelby St
- 1832 E Elm St
- 1525 E Oak St
