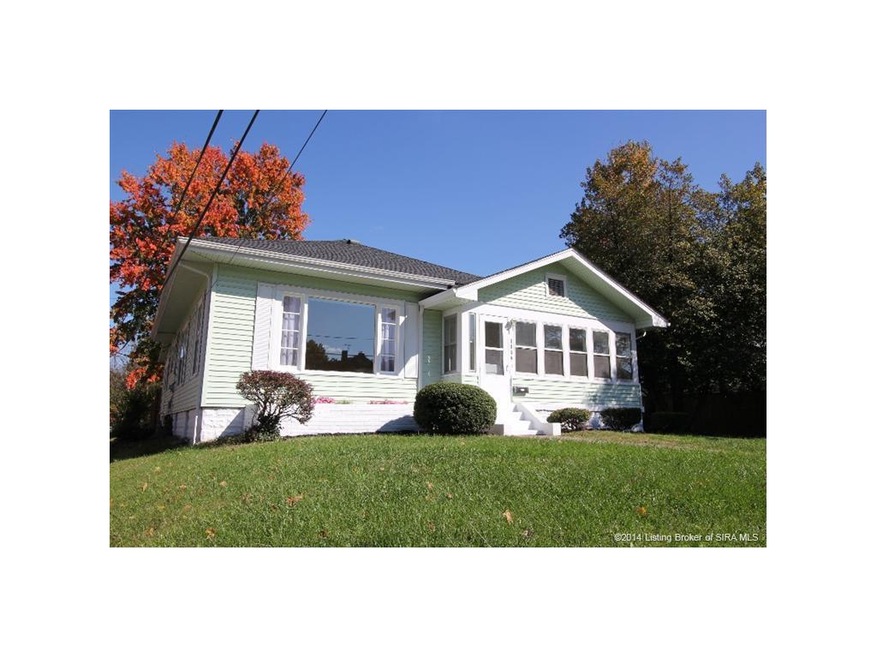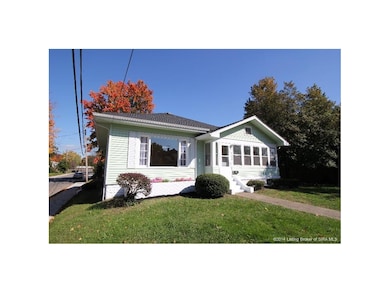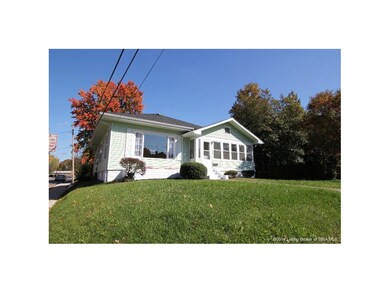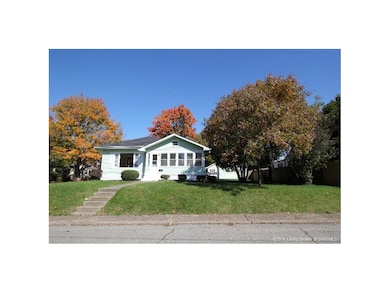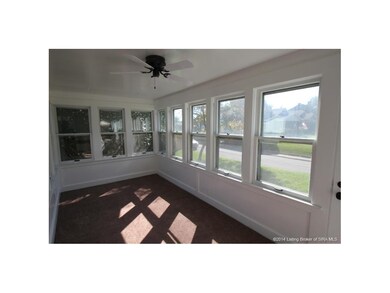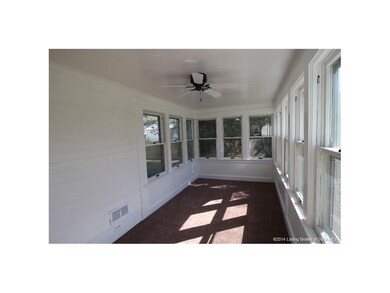
1134 Myrtle Ave New Albany, IN 47150
Highlights
- Deck
- Formal Dining Room
- 3 Car Detached Garage
- Corner Lot
- Fenced Yard
- Enclosed patio or porch
About This Home
As of May 2018First Look TUESDAY OPEN HOUSE, Oct. 28th 5-7:00 p.m. Come check out this great home located in desired historic area of New Albany. If you want a quality home that offers the character & charm you want, in the area you want & the price range you want, check out this home. Sitting on a great corner/double lot right off Historic Depauw Ave. Walk in though enclosed front porch, reach for the antique glass door knob & enter charming foyer into a large living room with huge windows allowing an abundance of natural light. Then to the dining room and kitchen area featuring all new stainless appliances. Gorgeous HW floors & new carpet. Tastefully decorated bathrm, 3 nice size bdrms upstairs & bonus room off kitchen walking out to deck, patio & privacy fenced yard where you can enjoy times w/ friends & family. Current updates: 3D Shingle Roof, AC unit coming, updated plumbing/electric wiring, fixtures, water heater, professional painted throughout. Full unfin basemt w/garage & fin bonus room.
Last Agent to Sell the Property
Keller Williams Realty Consultants License #RB14040825 Listed on: 10/23/2014

Home Details
Home Type
- Single Family
Est. Annual Taxes
- $1,636
Year Built
- Built in 1951
Lot Details
- 8,930 Sq Ft Lot
- Fenced Yard
- Landscaped
- Corner Lot
Parking
- 3 Car Detached Garage
- Garage Door Opener
- Off-Street Parking
Home Design
- Block Foundation
- Frame Construction
Interior Spaces
- 1,588 Sq Ft Home
- 1-Story Property
- Ceiling Fan
- Window Screens
- Entrance Foyer
- Family Room
- Formal Dining Room
- Partially Finished Basement
- Basement Fills Entire Space Under The House
Kitchen
- Oven or Range
- Disposal
Bedrooms and Bathrooms
- 3 Bedrooms
- 1 Full Bathroom
Outdoor Features
- Deck
- Enclosed patio or porch
Utilities
- Forced Air Heating and Cooling System
- Natural Gas Water Heater
- Cable TV Available
Listing and Financial Details
- Assessor Parcel Number 220504201571000008
Ownership History
Purchase Details
Home Financials for this Owner
Home Financials are based on the most recent Mortgage that was taken out on this home.Purchase Details
Home Financials for this Owner
Home Financials are based on the most recent Mortgage that was taken out on this home.Purchase Details
Similar Homes in New Albany, IN
Home Values in the Area
Average Home Value in this Area
Purchase History
| Date | Type | Sale Price | Title Company |
|---|---|---|---|
| Warranty Deed | -- | Legacy Title Co Llc | |
| Warranty Deed | -- | -- | |
| Quit Claim Deed | -- | -- |
Mortgage History
| Date | Status | Loan Amount | Loan Type |
|---|---|---|---|
| Open | $35,000 | New Conventional | |
| Open | $144,500 | Adjustable Rate Mortgage/ARM | |
| Previous Owner | $108,775 | New Conventional | |
| Previous Owner | $104,000 | Adjustable Rate Mortgage/ARM |
Property History
| Date | Event | Price | Change | Sq Ft Price |
|---|---|---|---|---|
| 05/16/2018 05/16/18 | Sold | $144,500 | +7.1% | $99 / Sq Ft |
| 04/11/2018 04/11/18 | Pending | -- | -- | -- |
| 04/09/2018 04/09/18 | For Sale | $134,900 | +17.8% | $93 / Sq Ft |
| 12/19/2014 12/19/14 | Sold | $114,500 | -2.9% | $72 / Sq Ft |
| 11/08/2014 11/08/14 | Pending | -- | -- | -- |
| 10/23/2014 10/23/14 | For Sale | $117,900 | -- | $74 / Sq Ft |
Tax History Compared to Growth
Tax History
| Year | Tax Paid | Tax Assessment Tax Assessment Total Assessment is a certain percentage of the fair market value that is determined by local assessors to be the total taxable value of land and additions on the property. | Land | Improvement |
|---|---|---|---|---|
| 2024 | $1,173 | $117,800 | $22,600 | $95,200 |
| 2023 | $1,173 | $120,000 | $22,600 | $97,400 |
| 2022 | $1,278 | $121,100 | $22,600 | $98,500 |
| 2021 | $1,224 | $115,400 | $22,600 | $92,800 |
| 2020 | $1,082 | $108,600 | $22,600 | $86,000 |
| 2019 | $945 | $102,400 | $22,600 | $79,800 |
| 2018 | $825 | $95,500 | $22,600 | $72,900 |
| 2017 | $683 | $86,000 | $22,600 | $63,400 |
| 2016 | $622 | $85,300 | $22,600 | $62,700 |
| 2014 | -- | $83,800 | $22,600 | $61,200 |
| 2013 | -- | $81,800 | $22,600 | $59,200 |
Agents Affiliated with this Home
-
Thomas Gwinn

Seller's Agent in 2018
Thomas Gwinn
Nest Realty
(502) 939-3023
6 in this area
74 Total Sales
-
Jeremy Ward

Buyer's Agent in 2018
Jeremy Ward
Ward Realty Services
(812) 987-4048
181 in this area
1,226 Total Sales
-
Craig Eberle

Seller's Agent in 2014
Craig Eberle
Keller Williams Realty Consultants
(502) 269-6898
2 in this area
11 Total Sales
-
Amy Hein

Buyer's Agent in 2014
Amy Hein
Semonin Realty
(502) 291-0953
27 in this area
50 Total Sales
Map
Source: Southern Indiana REALTORS® Association
MLS Number: 201407447
APN: 22-05-04-201-571.000-008
- 1907 Culbertson Ave
- 1011 Vincennes St Unit 5
- 2209 Shelby St
- 1224 Clark St
- 1618 Beeler St
- 1729 Culbertson Ave
- 2121 Culbertson Ave Unit D
- 1512 Locust St
- 2309 Mclean Ave
- 2105 Loop Island Way
- 2107 Loop Island Way
- 2109 Loop Island Way
- 2210 Shrader Ave
- 2308 Beeler St
- 1601 Culbertson Ave
- 2410 Shelby St
- 1832 E Elm St
- 2403 Fairmont Ave
- 1525 E Oak St
- 1410 Ekin Ave
