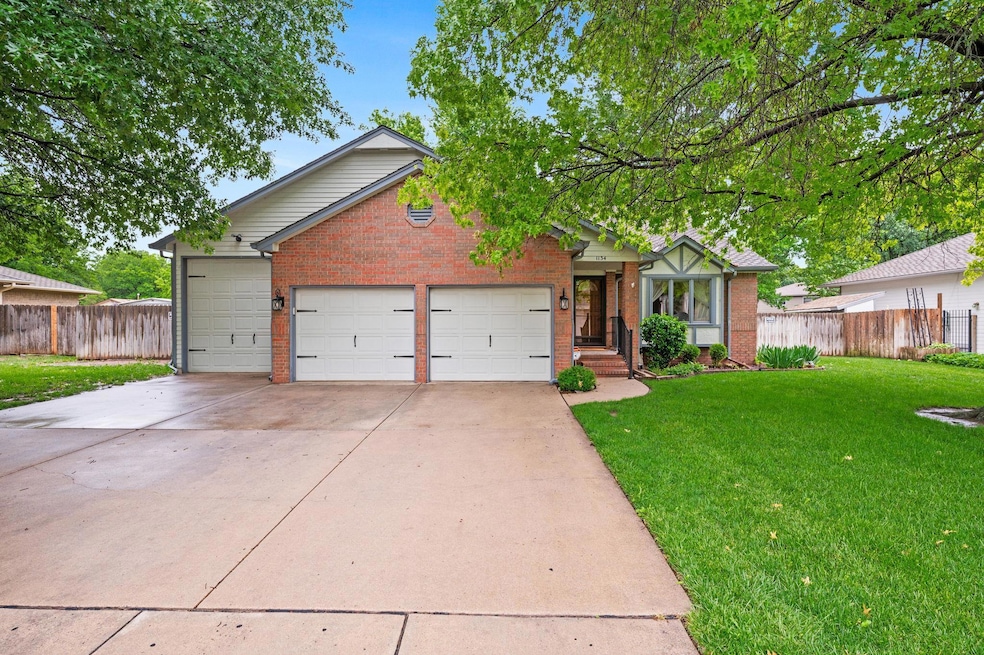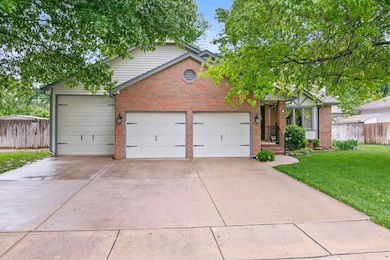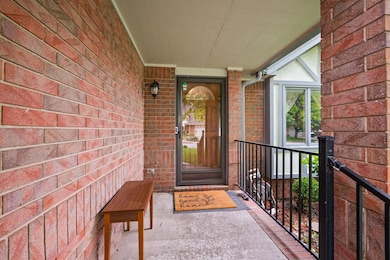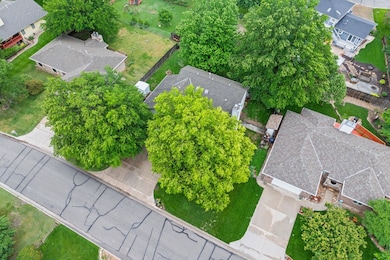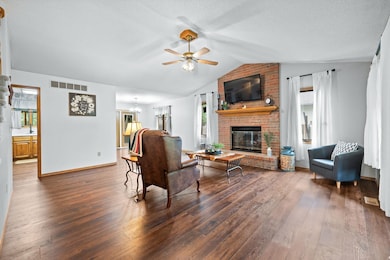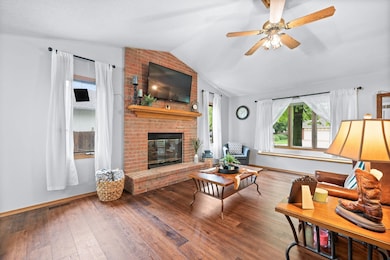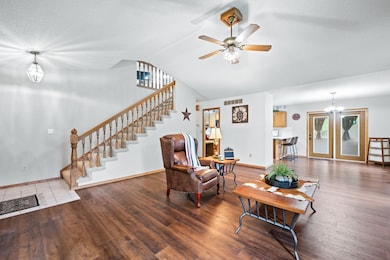
1134 N Denene Ln Wichita, KS 67212
Westlink NeighborhoodEstimated payment $1,893/month
Highlights
- Hot Property
- No HOA
- Spa Bath
- Recreation Room
- Screened Patio
- Living Room
About This Home
This well-maintained property offers 4 bedrooms, 3 bathrooms, and a 3-car attached garage—including an extended third bay perfect for RV or boat storage (12x32 with a tall overhead door). The main floor features a bright, open layout with vaulted ceilings, a woodburning fireplace with a gas starter, and a living/dining combo that opens to a Sunroom great for your morning coffee. The kitchen includes great cabinet space with roll-out shelves, a built-in desk, pantry, full set of appliances. The main-floor primary suite offers a large walk-in closet and jack and jill bath with a Jacuzzi tub, double vanity, and separate shower. Upstairs includes two generous sized bedrooms with walk in closets, and a full bat. A loft area with skylights—ideal for a reading nook, office, or play area. The finished view-out basement offers a second living area with a fireplace, an additional bedroom, rec room, and full bathroom. Outside, enjoy a private backyard with a 12x16 covered deck sunroom, mature landscaping. This home offers solid bones, a functional layout, and plenty of space—ready for a new owner’s personal touch. Don’t miss the chance to own this spacious, custom-built home with room to grow—schedule your showing today!
Listing Agent
Berkshire Hathaway PenFed Realty Brokerage Phone: 316-617-2356 License #SP00228543
Home Details
Home Type
- Single Family
Est. Annual Taxes
- $3,227
Year Built
- Built in 1990
Lot Details
- 0.25 Acre Lot
- Sprinkler System
Parking
- 3 Car Garage
Home Design
- Composition Roof
Interior Spaces
- Living Room
- Dining Room
- Recreation Room
- Loft
- Natural lighting in basement
- Storm Doors
Kitchen
- Microwave
- Dishwasher
- Disposal
Flooring
- Carpet
- Laminate
Bedrooms and Bathrooms
- 4 Bedrooms
- 3 Full Bathrooms
- Spa Bath
Outdoor Features
- Screened Patio
Schools
- Mccollom Elementary School
- Northwest High School
Utilities
- Forced Air Heating and Cooling System
- Heating System Uses Natural Gas
Community Details
- No Home Owners Association
- Westlink Lakes Estates Subdivision
Listing and Financial Details
- Assessor Parcel Number 134-17-0-23-03-015.00
Map
Home Values in the Area
Average Home Value in this Area
Tax History
| Year | Tax Paid | Tax Assessment Tax Assessment Total Assessment is a certain percentage of the fair market value that is determined by local assessors to be the total taxable value of land and additions on the property. | Land | Improvement |
|---|---|---|---|---|
| 2023 | $3,232 | $29,716 | $3,473 | $26,243 |
| 2022 | $3,008 | $26,853 | $3,278 | $23,575 |
| 2021 | $2,904 | $25,335 | $3,278 | $22,057 |
| 2020 | $2,797 | $24,318 | $3,278 | $21,040 |
| 2019 | $2,571 | $22,345 | $3,278 | $19,067 |
| 2018 | $2,431 | $21,080 | $2,243 | $18,837 |
| 2017 | $2,331 | $0 | $0 | $0 |
| 2016 | $2,237 | $0 | $0 | $0 |
| 2015 | $2,240 | $0 | $0 | $0 |
| 2014 | $2,194 | $0 | $0 | $0 |
Property History
| Date | Event | Price | Change | Sq Ft Price |
|---|---|---|---|---|
| 05/27/2025 05/27/25 | For Sale | $290,000 | -- | $109 / Sq Ft |
Purchase History
| Date | Type | Sale Price | Title Company |
|---|---|---|---|
| Warranty Deed | -- | Security 1St Title |
Mortgage History
| Date | Status | Loan Amount | Loan Type |
|---|---|---|---|
| Open | $174,900 | New Conventional |
Similar Homes in Wichita, KS
Source: South Central Kansas MLS
MLS Number: 656062
APN: 134-17-0-23-03-015.00
- 10200 W 11th St N
- 1126 N Crestline Cir
- 9748 W 10th Ct N
- 1111 N Peterson Ave
- 9701 W Harvest Ln
- 1351 N Peterson Ave
- 846 N Maize Rd
- 1459 N Westgate St
- 9625 W Birch Ln
- 1505 N Mesa St
- 909 N Maize Rd
- 10330 W Alamo Ct
- 9306 W Harvest Ln
- 1044 N Murray Ct
- 811 N Maus Ln
- 1407 N Fieldcrest St
- 1504 N Amarado St
- 1224 N Waddington Ave
- 1625 N Skyview St
- 9225 W Delano St
