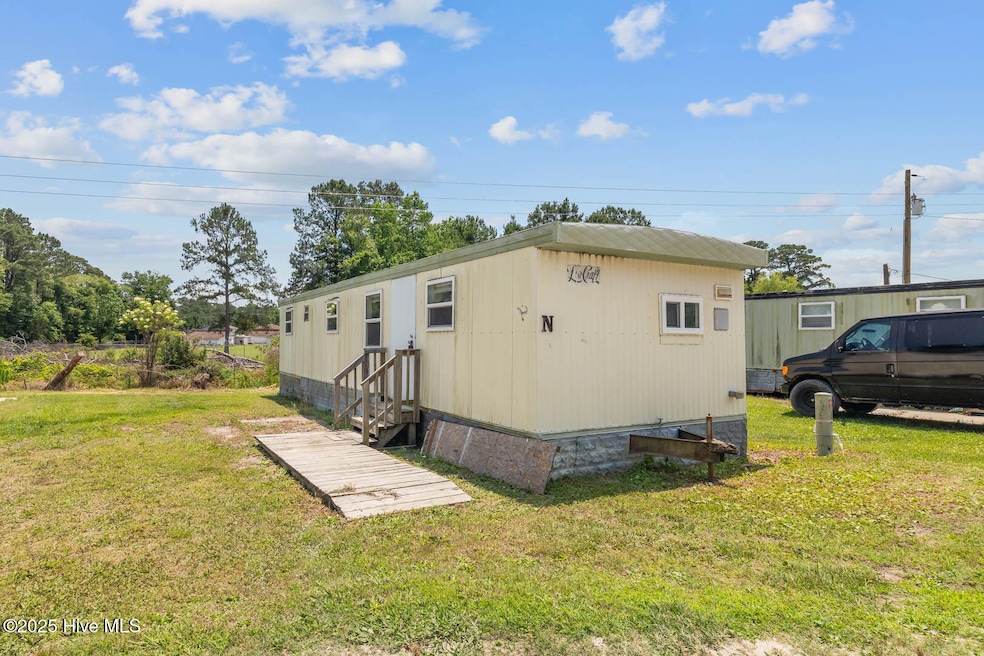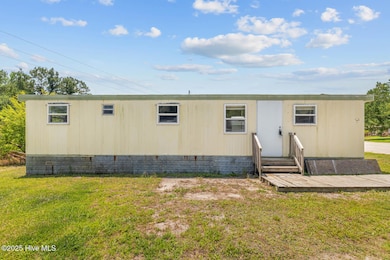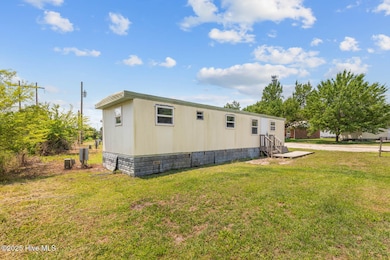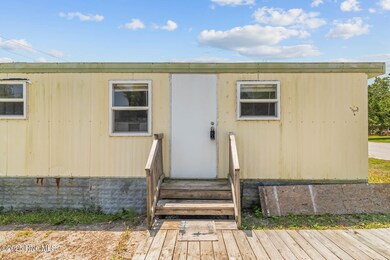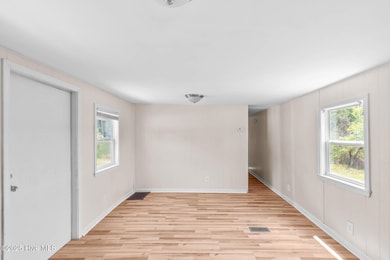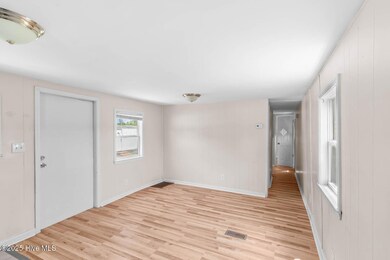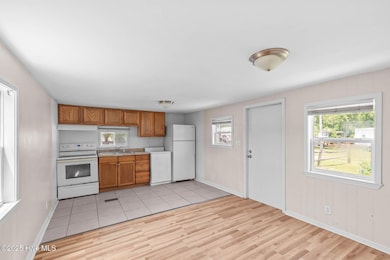1134 Old Maplehurst Rd Jacksonville, NC 28540
2
Beds
1
Bath
--
Sq Ft
1.83
Acres
Highlights
- No HOA
- Combination Dining and Living Room
- Heat Pump System
- Tile Flooring
- Dogs and Cats Allowed
- 1-Story Property
About This Home
2 Bedroom 1 Bathroom Manufactured home close to shopping and Marine Corps Bases. Two pets allowed under 35lbs. At least one applicant must register with 3rd party pet screening. Washer and Dryer connections. Water is included in rent and there is a dumpster on site.
Property Details
Home Type
- Manufactured Home
Year Built
- Built in 1965
Lot Details
- 1.83 Acre Lot
Home Design
- Wood Frame Construction
- Metal Siding
Interior Spaces
- 1-Story Property
- Blinds
- Combination Dining and Living Room
- Range
Flooring
- Tile
- Luxury Vinyl Plank Tile
Bedrooms and Bathrooms
- 2 Bedrooms
- 1 Full Bathroom
Parking
- Gravel Driveway
- Unpaved Parking
- On-Site Parking
Schools
- Southwest Elementary And Middle School
- Southwest High School
Utilities
- Heat Pump System
- Electric Water Heater
Listing and Financial Details
- Tenant pays for cable TV, pest control, heating, electricity, deposit, cooling
- The owner pays for lawn maint, trash removal
Community Details
Overview
- No Home Owners Association
Pet Policy
- Dogs and Cats Allowed
Map
Source: Hive MLS
MLS Number: 100509125
Nearby Homes
- 1260 Old Maplehurst Rd
- 21 Edith Dr
- 76 Vandergrift Dr
- 328 James Hedrick Ct
- 96 Vandergrift Dr
- 311 Maplehurst Dr
- 1162 Shroyer Cir
- 102 Pleasant Ct
- 124 Kenna Ct
- 301 Emma Ct
- 113 Ives Ln
- 1438 Onslow Pines Rd
- 206 Sabrina Ct
- 243 Clear View School Rd
- 223 Clear View School Rd
- 245 Clear View School Rd
- 1111 Pickett Rd
- 1119 Pickett Rd
- 1015 Humphrey Rd
- 219 Pollard Dr
