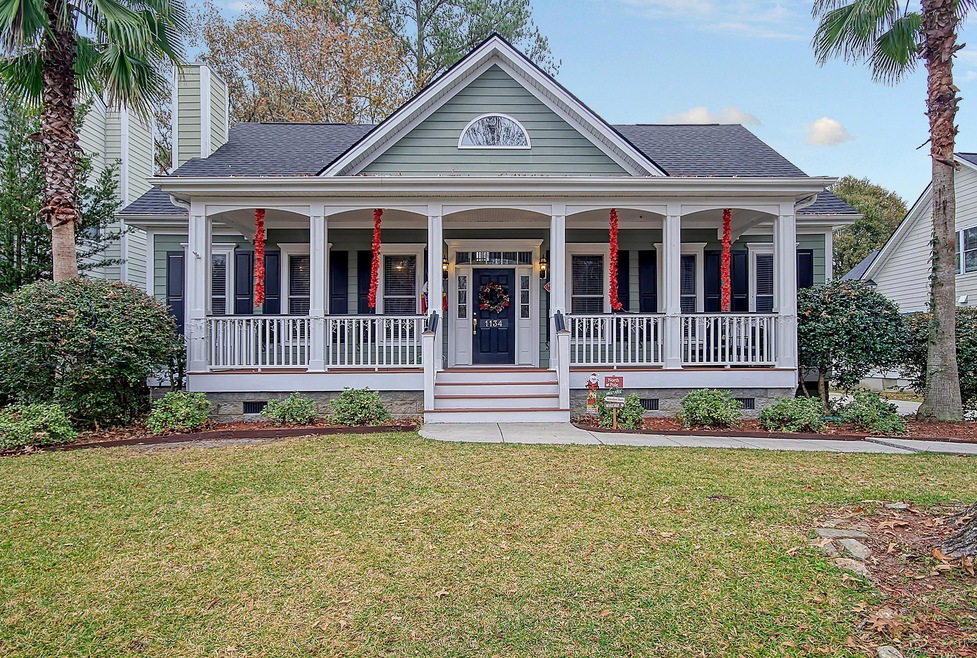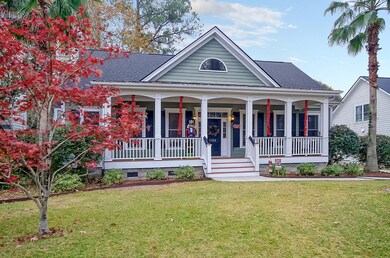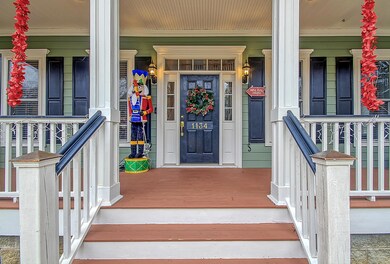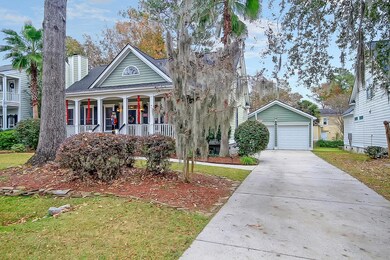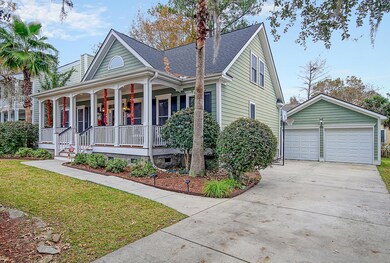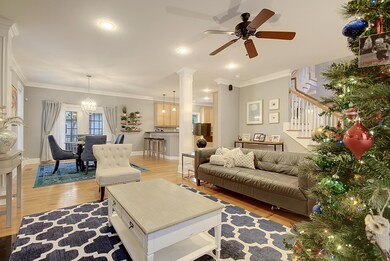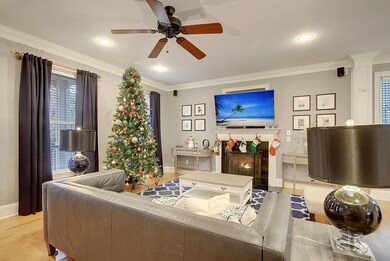
1134 Quick Rabbit Loop Charleston, SC 29414
Highlights
- Deck
- Traditional Architecture
- Great Room
- Drayton Hall Elementary School Rated A-
- Wood Flooring
- Community Pool
About This Home
As of January 2023Wonderful opportunity to purchase this gorgeous 4 bedroom home located in Hunt Club in West Ashley. This one is a must see! Brand New Roof! You will LOVE the full southern front porch that greets you. As soon as you enter this home, you will immediately fall in love with everything it has to offer. Gleaming hardwood floors, 9' ceilings, and custom crown molding are just a few of the features which make this home even more special. The foyer welcomes you to the open floor plan you've been searching for. You will find a Great Room which is wired for surround sound and features a gas fireplace. This home offers an abundance of natural light and there is ample room for all of your furniture. This is absolutely perfect for entertaining! Off of the living room, you will find a separate diningroom. The kitchen is huge and includes granite countertops, tons of cabinet space, and a large pantry with pull out shelving. Bosch Cook Top! The Master Bedroom is located downstairs and features a California closet system. The master bath includes a dual vanity, granite counters and a tub and shower. The downstairs also includes a half bath. Upstairs you will find an additional three bedrooms which are all very spacious. This is an excellent floor plan! Tons of Storage! You will be sure to appreciate the Huge Screened Porch along with an Open Deck for the ideal outdoor living setup. The backyard is fully fenced and includes an irrigation system. The HVAC for the upstairs is NEW. BRAND NEW ROOF! Property falls into an X Zone so No Flood Insurance is Required!! Detached Two Car Garage. Neighborhood amenities such as a pool and playground. Excellent Location! Close to Restaurants, Shopping, Hospitals, I526, and more! Super central. Schedule your showing now!
Home Details
Home Type
- Single Family
Est. Annual Taxes
- $3,287
Year Built
- Built in 2004
Lot Details
- 8,276 Sq Ft Lot
- Wood Fence
- Interior Lot
Parking
- 2 Car Garage
Home Design
- Traditional Architecture
- Architectural Shingle Roof
- Cement Siding
- Masonry
Interior Spaces
- 2,135 Sq Ft Home
- 2-Story Property
- Tray Ceiling
- Smooth Ceilings
- Entrance Foyer
- Family Room with Fireplace
- Great Room
- Formal Dining Room
- Crawl Space
- Laundry Room
Kitchen
- Eat-In Kitchen
- Dishwasher
- Kitchen Island
Flooring
- Wood
- Ceramic Tile
Bedrooms and Bathrooms
- 4 Bedrooms
- Walk-In Closet
Outdoor Features
- Deck
- Screened Patio
- Front Porch
Schools
- Drayton Hall Elementary School
- West Ashley Middle School
- West Ashley High School
Utilities
- Cooling Available
- Forced Air Heating System
Community Details
Overview
- Property has a Home Owners Association
- Hunt Club Subdivision
Recreation
- Community Pool
Ownership History
Purchase Details
Home Financials for this Owner
Home Financials are based on the most recent Mortgage that was taken out on this home.Purchase Details
Purchase Details
Home Financials for this Owner
Home Financials are based on the most recent Mortgage that was taken out on this home.Purchase Details
Home Financials for this Owner
Home Financials are based on the most recent Mortgage that was taken out on this home.Purchase Details
Purchase Details
Purchase Details
Purchase Details
Similar Homes in the area
Home Values in the Area
Average Home Value in this Area
Purchase History
| Date | Type | Sale Price | Title Company |
|---|---|---|---|
| Deed | $495,000 | -- | |
| Deed | -- | -- | |
| Warranty Deed | $335,000 | None Available | |
| Deed | $285,000 | -- | |
| Deed | $424,000 | None Available | |
| Deed | $275,000 | -- | |
| Sheriffs Deed | $44,392 | -- | |
| Warranty Deed | $378,500 | -- |
Mortgage History
| Date | Status | Loan Amount | Loan Type |
|---|---|---|---|
| Open | $486,034 | FHA | |
| Previous Owner | $288,500 | VA | |
| Previous Owner | $295,000 | VA | |
| Previous Owner | $256,000 | New Conventional | |
| Previous Owner | $228,000 | Future Advance Clause Open End Mortgage |
Property History
| Date | Event | Price | Change | Sq Ft Price |
|---|---|---|---|---|
| 01/27/2023 01/27/23 | Sold | $495,000 | -0.8% | $232 / Sq Ft |
| 12/13/2022 12/13/22 | Pending | -- | -- | -- |
| 12/08/2022 12/08/22 | For Sale | $499,000 | +49.0% | $234 / Sq Ft |
| 02/16/2018 02/16/18 | Sold | $335,000 | 0.0% | $157 / Sq Ft |
| 01/17/2018 01/17/18 | Pending | -- | -- | -- |
| 11/06/2017 11/06/17 | For Sale | $335,000 | -- | $157 / Sq Ft |
Tax History Compared to Growth
Tax History
| Year | Tax Paid | Tax Assessment Tax Assessment Total Assessment is a certain percentage of the fair market value that is determined by local assessors to be the total taxable value of land and additions on the property. | Land | Improvement |
|---|---|---|---|---|
| 2023 | $3,287 | $0 | $0 | $0 |
| 2022 | $171 | $0 | $0 | $0 |
| 2021 | $171 | $0 | $0 | $0 |
| 2020 | $2,281 | $13,400 | $0 | $0 |
| 2019 | $2,237 | $13,400 | $0 | $0 |
| 2017 | $1,828 | $11,400 | $0 | $0 |
| 2016 | $1,755 | $11,400 | $0 | $0 |
| 2015 | $1,782 | $11,400 | $0 | $0 |
| 2014 | $1,625 | $0 | $0 | $0 |
| 2011 | -- | $0 | $0 | $0 |
Agents Affiliated with this Home
-
Greg Polak
G
Seller's Agent in 2023
Greg Polak
EXP Realty LLC
(843) 901-1238
85 Total Sales
-
Wells Grimball
W
Buyer's Agent in 2023
Wells Grimball
The Cassina Group
(864) 553-9953
28 Total Sales
-
Audra Walters

Seller's Agent in 2018
Audra Walters
Carolina Elite Real Estate
(843) 805-9165
98 Total Sales
Map
Source: CHS Regional MLS
MLS Number: 22030224
APN: 286-13-00-057
- 1150 Quick Rabbit Loop
- 1250 White Tail Path
- 1188 Quick Rabbit Loop
- 1239 White Tail Path
- 794 Hunt Club Run
- 1228 Walleye Corner
- 810 Bibury Ct
- 0 Bear Swamp Rd
- 854 Bibury Ct
- 855 Hunt Club Run
- 911 Hunt Club
- 1639 Seabago Dr
- 1417 Roustabout Way
- 1005 Saltwater Cir
- 582 McLernon Trace
- 1004 Saltwater Cir
- 574 McLernon Trace
- 681 McLernon Trace
- 1017 Saltwater Cir
- 534 McLernon Trace
