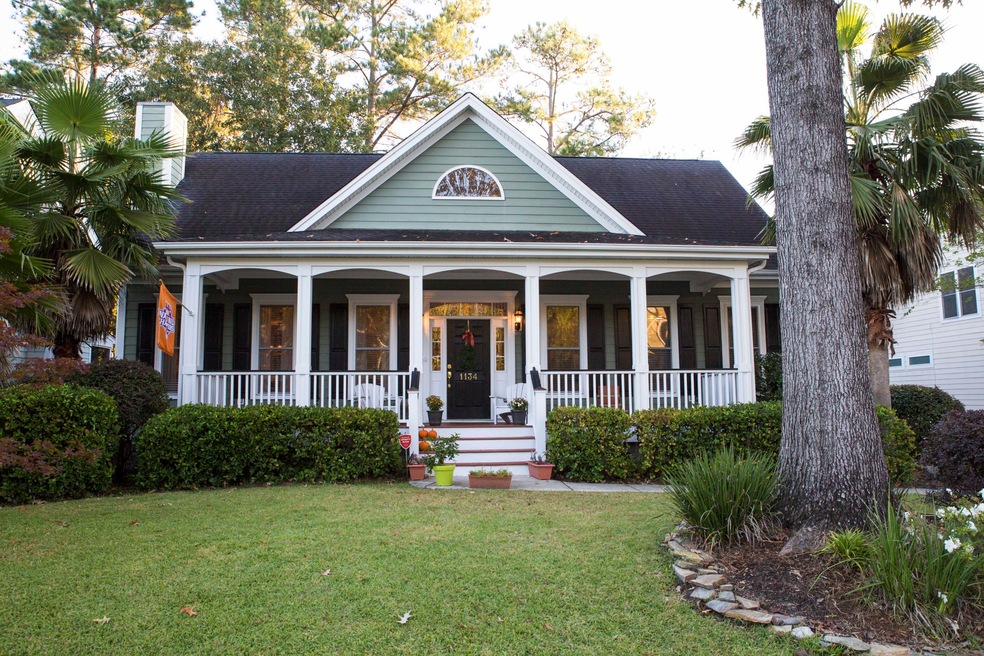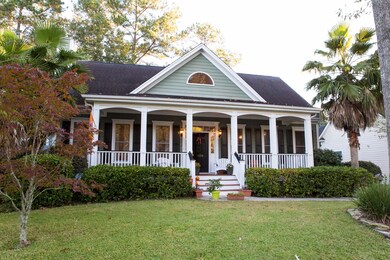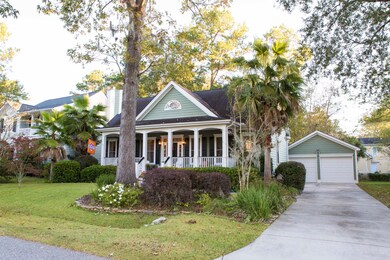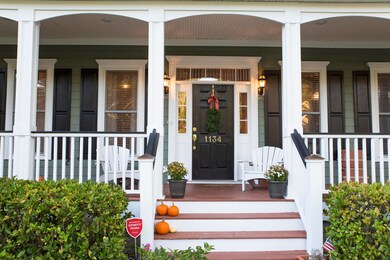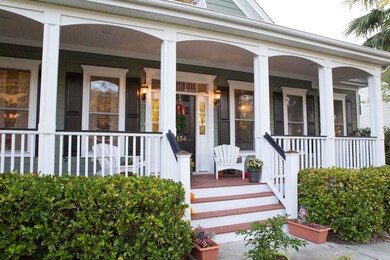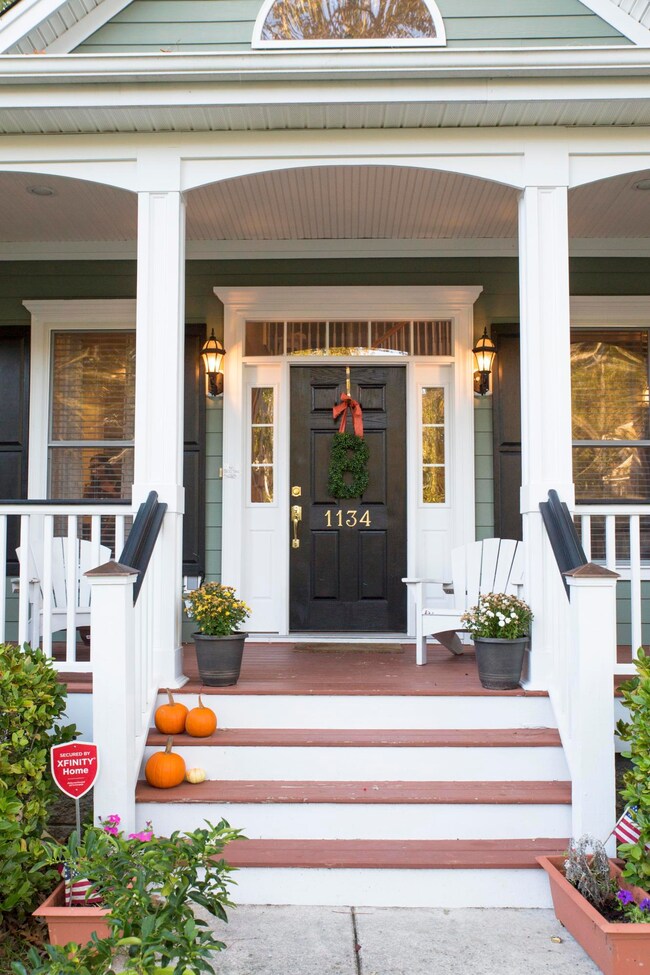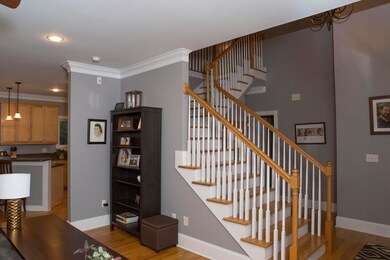
1134 Quick Rabbit Loop Charleston, SC 29414
Highlights
- Deck
- Traditional Architecture
- High Ceiling
- Drayton Hall Elementary School Rated A-
- Wood Flooring
- Great Room
About This Home
As of January 2023BACK on the market due to buyer financing falling through :/ X FLOOD ZONE - NO FLOOD INSURANCE REQUIRED!!This picturesque southern home boasts a large front porch perfect for rocking chairs and sipping tea.It has 4 bedrooms and 2.5 baths with the Master being down!!The gleaming hardwoods, beautiful molding, 9' high ceilings, and the gas fireplace make this house a must see!!The house is wired for surround sound, too! Beautiful columns lead to the dining room, which is right off the kitchen which has granite counters, lots of cabinet space and a large pantry with pull out shelves. New Bosch cook top in 2017, and the beautiful wooden island conveys!!The Master has a walk in California Closet system and double vanity and granite in the bathroom.This is conveniently located near the Greenway, schools, shopping, the pool and more
Refrigerator, washer and dryer are INCLUDED!!
The HVAC was replaced in 2011
There is also a beautiful open deck, screened porch, irrigation system in the yard and double detached garage.
Last Agent to Sell the Property
Carolina Elite Real Estate License #95873 Listed on: 11/06/2017
Home Details
Home Type
- Single Family
Est. Annual Taxes
- $1,755
Year Built
- Built in 2004
Lot Details
- 8,276 Sq Ft Lot
- Wood Fence
- Interior Lot
- Irrigation
HOA Fees
- $49 Monthly HOA Fees
Parking
- 2 Car Garage
- Garage Door Opener
Home Design
- Traditional Architecture
- Architectural Shingle Roof
- Cement Siding
- Masonry
Interior Spaces
- 2,135 Sq Ft Home
- 2-Story Property
- Tray Ceiling
- Smooth Ceilings
- High Ceiling
- Ceiling Fan
- Window Treatments
- Entrance Foyer
- Family Room with Fireplace
- Great Room
- Formal Dining Room
- Crawl Space
Kitchen
- Eat-In Kitchen
- Dishwasher
- Kitchen Island
Flooring
- Wood
- Ceramic Tile
Bedrooms and Bathrooms
- 4 Bedrooms
- Walk-In Closet
Laundry
- Laundry Room
- Dryer
- Washer
Outdoor Features
- Deck
- Screened Patio
- Front Porch
Schools
- Drayton Hall Elementary School
- West Ashley Middle School
- West Ashley High School
Utilities
- Cooling Available
- Forced Air Heating System
Community Details
- Hunt Club Subdivision
Ownership History
Purchase Details
Home Financials for this Owner
Home Financials are based on the most recent Mortgage that was taken out on this home.Purchase Details
Purchase Details
Home Financials for this Owner
Home Financials are based on the most recent Mortgage that was taken out on this home.Purchase Details
Home Financials for this Owner
Home Financials are based on the most recent Mortgage that was taken out on this home.Purchase Details
Purchase Details
Purchase Details
Purchase Details
Similar Homes in the area
Home Values in the Area
Average Home Value in this Area
Purchase History
| Date | Type | Sale Price | Title Company |
|---|---|---|---|
| Deed | $495,000 | -- | |
| Deed | -- | -- | |
| Warranty Deed | $335,000 | None Available | |
| Deed | $285,000 | -- | |
| Deed | $424,000 | None Available | |
| Deed | $275,000 | -- | |
| Sheriffs Deed | $44,392 | -- | |
| Warranty Deed | $378,500 | -- |
Mortgage History
| Date | Status | Loan Amount | Loan Type |
|---|---|---|---|
| Open | $486,034 | FHA | |
| Previous Owner | $288,500 | VA | |
| Previous Owner | $295,000 | VA | |
| Previous Owner | $256,000 | New Conventional | |
| Previous Owner | $228,000 | Future Advance Clause Open End Mortgage |
Property History
| Date | Event | Price | Change | Sq Ft Price |
|---|---|---|---|---|
| 01/27/2023 01/27/23 | Sold | $495,000 | -0.8% | $232 / Sq Ft |
| 12/13/2022 12/13/22 | Pending | -- | -- | -- |
| 12/08/2022 12/08/22 | For Sale | $499,000 | +49.0% | $234 / Sq Ft |
| 02/16/2018 02/16/18 | Sold | $335,000 | 0.0% | $157 / Sq Ft |
| 01/17/2018 01/17/18 | Pending | -- | -- | -- |
| 11/06/2017 11/06/17 | For Sale | $335,000 | -- | $157 / Sq Ft |
Tax History Compared to Growth
Tax History
| Year | Tax Paid | Tax Assessment Tax Assessment Total Assessment is a certain percentage of the fair market value that is determined by local assessors to be the total taxable value of land and additions on the property. | Land | Improvement |
|---|---|---|---|---|
| 2023 | $3,287 | $0 | $0 | $0 |
| 2022 | $171 | $0 | $0 | $0 |
| 2021 | $171 | $0 | $0 | $0 |
| 2020 | $2,281 | $13,400 | $0 | $0 |
| 2019 | $2,237 | $13,400 | $0 | $0 |
| 2017 | $1,828 | $11,400 | $0 | $0 |
| 2016 | $1,755 | $11,400 | $0 | $0 |
| 2015 | $1,782 | $11,400 | $0 | $0 |
| 2014 | $1,625 | $0 | $0 | $0 |
| 2011 | -- | $0 | $0 | $0 |
Agents Affiliated with this Home
-
Greg Polak
G
Seller's Agent in 2023
Greg Polak
EXP Realty LLC
(843) 901-1238
85 Total Sales
-
Wells Grimball
W
Buyer's Agent in 2023
Wells Grimball
The Cassina Group
(864) 553-9953
28 Total Sales
-
Audra Walters

Seller's Agent in 2018
Audra Walters
Carolina Elite Real Estate
(843) 805-9165
97 Total Sales
Map
Source: CHS Regional MLS
MLS Number: 17029963
APN: 286-13-00-057
- 1250 White Tail Path
- 1239 White Tail Path
- 1150 Quick Rabbit Loop
- 1188 Quick Rabbit Loop
- 794 Hunt Club Run
- 1228 Walleye Corner
- 810 Bibury Ct
- 855 Hunt Club Run
- 0 Bear Swamp Rd
- 854 Bibury Ct
- 911 Hunt Club
- 1589 Seabago Dr
- 1639 Seabago Dr
- 1417 Roustabout Way
- 1408 Bimini Dr
- 582 McLernon Trace
- 1004 Saltwater Cir
- 681 McLernon Trace
- 534 McLernon Trace
- 3085 Moonlight Dr
