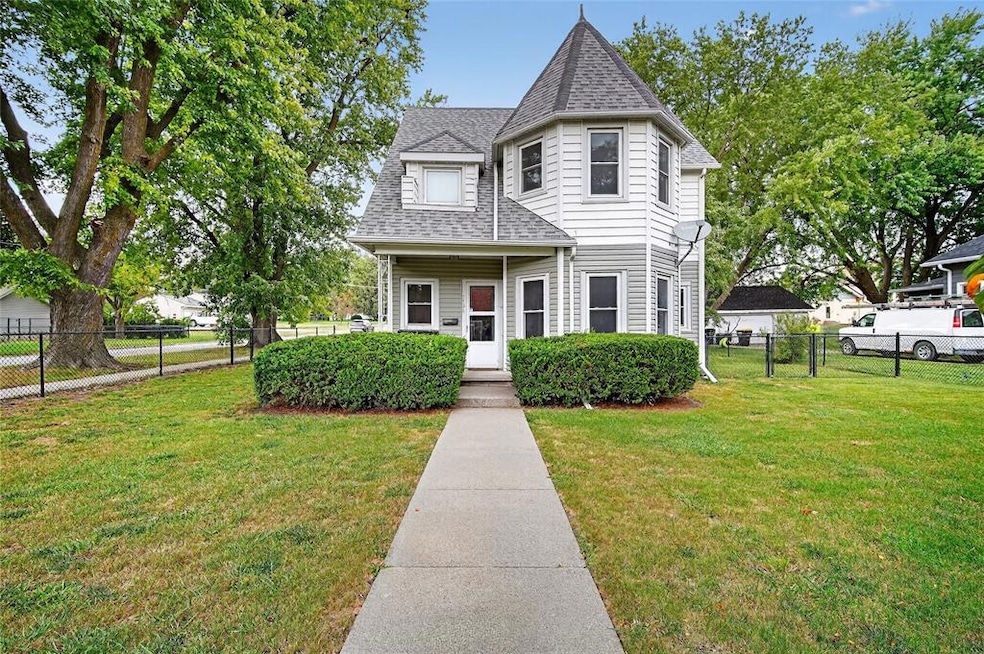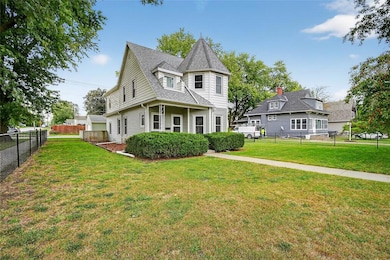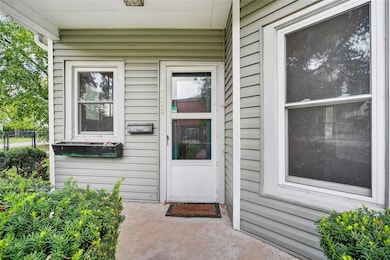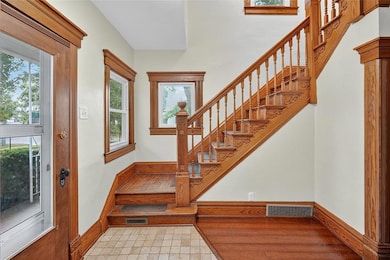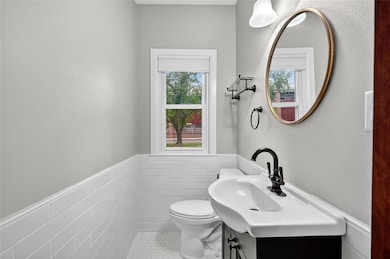Estimated payment $1,758/month
Highlights
- Vaulted Ceiling
- Wood Flooring
- Mud Room
- ADM Middle School Rated A-
- Corner Lot
- No HOA
About This Home
Discover this inviting two-story home offering the perfect blend of comfort, style, and updates. With 4 bedrooms and 3 baths across nearly 2,000 sq. ft., the layout provides both functionality and character. The main level welcomes you with hardwood floors, vaulted ceilings, and a bright open staircase. A generous dining area flows easily into the updated kitchen, where Cambria quartz counters, quality cabinetry, and included appliances make everyday living a breeze. The large mudroom and separate laundry space add practicality. Upstairs, the primary suite features a private bath with double vanity and a custom tile shower. Original details throughout the home provide charm, while recent upgrades, newer windows, updated water heater, and leaf guard gutters installed in 2024 offer peace of mind. Step outside to enjoy a private patio and two-car garage. With thoughtful updates and timeless appeal, this home is move-in ready and waiting for its next owner.
Home Details
Home Type
- Single Family
Est. Annual Taxes
- $4,304
Year Built
- Built in 1910
Lot Details
- 8,844 Sq Ft Lot
- Lot Dimensions are 67x132
- Property is Fully Fenced
- Chain Link Fence
- Corner Lot
Home Design
- Block Foundation
- Asphalt Shingled Roof
- Vinyl Siding
Interior Spaces
- 1,919 Sq Ft Home
- 2-Story Property
- Vaulted Ceiling
- Gas Fireplace
- Mud Room
- Family Room
- Formal Dining Room
- Unfinished Basement
Kitchen
- Eat-In Kitchen
- Stove
- Microwave
- Dishwasher
Flooring
- Wood
- Carpet
- Luxury Vinyl Plank Tile
Bedrooms and Bathrooms
- 4 Bedrooms
Laundry
- Laundry on main level
- Dryer
- Washer
Parking
- 2 Car Attached Garage
- Driveway
Utilities
- Forced Air Heating and Cooling System
Community Details
- No Home Owners Association
Listing and Financial Details
- Assessor Parcel Number 1129330007
Map
Home Values in the Area
Average Home Value in this Area
Tax History
| Year | Tax Paid | Tax Assessment Tax Assessment Total Assessment is a certain percentage of the fair market value that is determined by local assessors to be the total taxable value of land and additions on the property. | Land | Improvement |
|---|---|---|---|---|
| 2024 | $4,408 | $249,330 | $30,150 | $219,180 |
| 2023 | $4,408 | $249,330 | $30,150 | $219,180 |
| 2022 | $3,232 | $220,920 | $30,150 | $190,770 |
| 2021 | $3,232 | $163,270 | $30,150 | $133,120 |
| 2020 | $3,172 | $151,850 | $30,150 | $121,700 |
| 2019 | $3,196 | $195,910 | $30,150 | $165,760 |
| 2018 | $3,196 | $190,390 | $30,150 | $160,240 |
| 2017 | $3,142 | $190,390 | $30,150 | $160,240 |
| 2016 | $2,712 | $181,370 | $29,920 | $151,450 |
| 2015 | $2,906 | $137,310 | $0 | $0 |
| 2014 | $2,768 | $137,310 | $0 | $0 |
Property History
| Date | Event | Price | List to Sale | Price per Sq Ft | Prior Sale |
|---|---|---|---|---|---|
| 11/18/2025 11/18/25 | Pending | -- | -- | -- | |
| 10/23/2025 10/23/25 | Price Changed | $264,900 | -3.6% | $138 / Sq Ft | |
| 09/17/2025 09/17/25 | For Sale | $274,900 | +38.1% | $143 / Sq Ft | |
| 08/31/2016 08/31/16 | Sold | $199,000 | -7.4% | $104 / Sq Ft | View Prior Sale |
| 08/01/2016 08/01/16 | Pending | -- | -- | -- | |
| 05/13/2016 05/13/16 | For Sale | $214,950 | +54.6% | $112 / Sq Ft | |
| 08/11/2014 08/11/14 | Sold | $139,000 | 0.0% | $93 / Sq Ft | View Prior Sale |
| 08/06/2014 08/06/14 | Pending | -- | -- | -- | |
| 07/16/2014 07/16/14 | For Sale | $139,000 | -- | $93 / Sq Ft |
Purchase History
| Date | Type | Sale Price | Title Company |
|---|---|---|---|
| Warranty Deed | $200,000 | None Available | |
| Warranty Deed | $139,000 | None Available |
Mortgage History
| Date | Status | Loan Amount | Loan Type |
|---|---|---|---|
| Open | $160,205 | Future Advance Clause Open End Mortgage |
Source: Des Moines Area Association of REALTORS®
MLS Number: 726482
APN: 11-29-330-007
- 1208 Rapids St
- 418 N 15th St
- 815 Grove St
- 212 Nile Kinnick Dr N
- 712 Rapids St
- 1522 Main St
- 212 N 17th St
- 1515 Chance Ct
- 402 S 11th St
- 1701 Main St
- 105 S 6th St
- 1316 Orchard St
- 1519 Greene St
- 1910 Court St
- 1515 Aspen Dr
- 820 Greenwood Hills Dr
- 923 S 10th St
- 2121 Greene St
- 1404 S 10th St
- 1417 S 11th St
