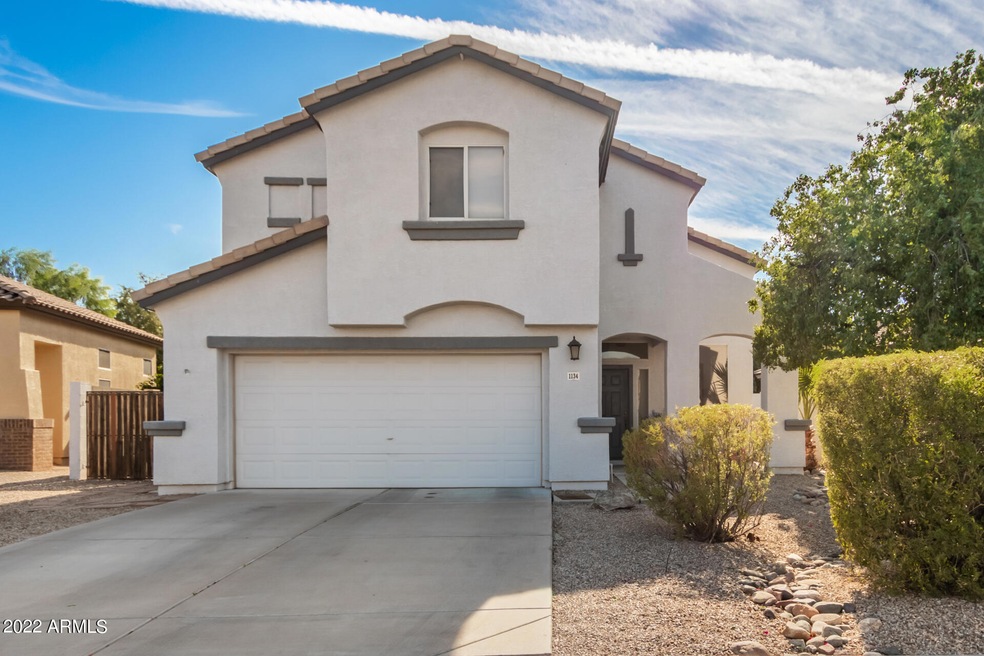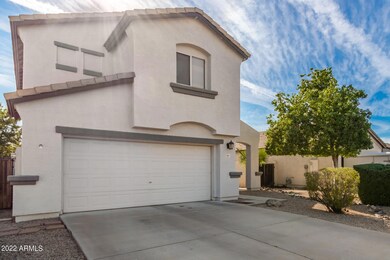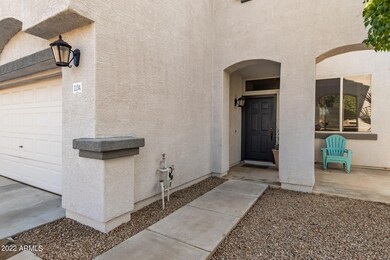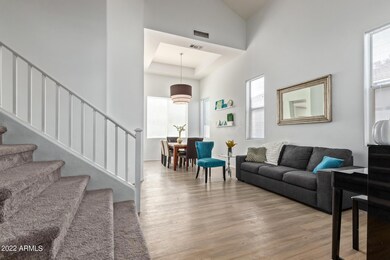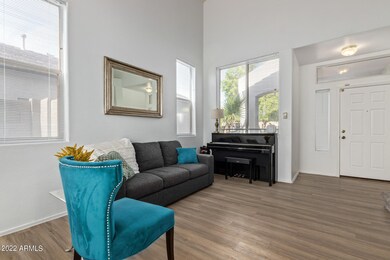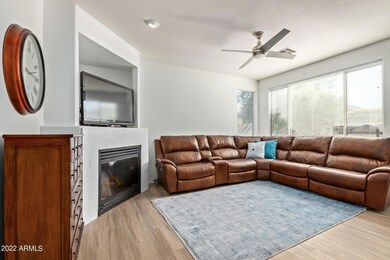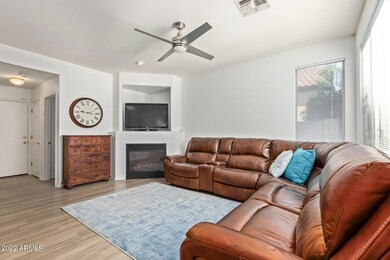
1134 S Karen Ln Gilbert, AZ 85296
Morrison Ranch NeighborhoodEstimated Value: $507,067 - $531,000
Highlights
- RV Gated
- Vaulted Ceiling
- Cul-De-Sac
- Higley Traditional Academy Rated A
- Covered patio or porch
- Dual Vanity Sinks in Primary Bathroom
About This Home
As of March 202330K PRICE REDUCTION. PRICED TO SELL.
NEW FLOORS AND PAINT! Don't miss out on this 3 bed 2.5 bath property in the heart of Gilbert. This beautiful home boasts a formal dining & living areas, an open and bright floor plan with fresh paint, new carpet and new vinyl plank flooring. The kitchen is equipped w/ample white cabinetry, pantry, granite countertops, Stainless Steel appliances, & breakfast bar. Upstairs you will find an oversized loft(could be a 4th bedroom) & 3 additional bedrooms. The primary bedroom features a walk-in closet, dual sinks and overlooks the backyard. Backyard is perfect for entertaining or just enjoying the lovely Arizona weather. Minutes from downtown Gilbert, restaurants, shopping, and freeways. Schedule your showing today!
Last Agent to Sell the Property
Adam Lee
My Home Group Real Estate License #SA567325000 Listed on: 10/20/2022
Co-Listed By
Jayson Brugman
My Home Group Real Estate License #SA691077000
Home Details
Home Type
- Single Family
Est. Annual Taxes
- $1,632
Year Built
- Built in 1999
Lot Details
- 5,937 Sq Ft Lot
- Desert faces the front of the property
- Cul-De-Sac
- Block Wall Fence
- Front and Back Yard Sprinklers
HOA Fees
- $51 Monthly HOA Fees
Parking
- 2 Car Garage
- Garage Door Opener
- RV Gated
Home Design
- Wood Frame Construction
- Tile Roof
- Stucco
Interior Spaces
- 1,892 Sq Ft Home
- 2-Story Property
- Vaulted Ceiling
- Ceiling Fan
- Gas Fireplace
- Family Room with Fireplace
- Breakfast Bar
Flooring
- Floors Updated in 2022
- Carpet
- Vinyl
Bedrooms and Bathrooms
- 3 Bedrooms
- Primary Bathroom is a Full Bathroom
- 2.5 Bathrooms
- Dual Vanity Sinks in Primary Bathroom
- Bathtub With Separate Shower Stall
Outdoor Features
- Covered patio or porch
Schools
- Higley Traditional Academy Elementary And Middle School
- Higley High School
Utilities
- Refrigerated Cooling System
- Heating System Uses Natural Gas
- High Speed Internet
- Cable TV Available
Community Details
- Association fees include ground maintenance
- Greenfield Lakes HOA, Phone Number (602) 635-9777
- Greenfield Lakes Parcel 4 Unit 3 Subdivision, Dover Floorplan
Listing and Financial Details
- Tax Lot 185
- Assessor Parcel Number 304-27-814
Ownership History
Purchase Details
Similar Homes in Gilbert, AZ
Home Values in the Area
Average Home Value in this Area
Purchase History
| Date | Buyer | Sale Price | Title Company |
|---|---|---|---|
| Sp-S Karen Llc | -- | None Listed On Document |
Mortgage History
| Date | Status | Borrower | Loan Amount |
|---|---|---|---|
| Previous Owner | Kohler Thomas W | $10,000 | |
| Previous Owner | Kohler Thomas W | $217,745 | |
| Previous Owner | Kohler Thomas W | $232,740 | |
| Previous Owner | Duke Nicholas T | $219,210 |
Property History
| Date | Event | Price | Change | Sq Ft Price |
|---|---|---|---|---|
| 03/28/2023 03/28/23 | Sold | $475,000 | 0.0% | $251 / Sq Ft |
| 03/11/2023 03/11/23 | For Sale | $475,000 | 0.0% | $251 / Sq Ft |
| 03/10/2023 03/10/23 | Pending | -- | -- | -- |
| 03/01/2023 03/01/23 | Price Changed | $475,000 | -2.1% | $251 / Sq Ft |
| 02/09/2023 02/09/23 | Price Changed | $485,000 | -2.0% | $256 / Sq Ft |
| 02/02/2023 02/02/23 | Price Changed | $495,000 | -0.8% | $262 / Sq Ft |
| 10/31/2022 10/31/22 | Price Changed | $499,000 | -5.8% | $264 / Sq Ft |
| 10/26/2022 10/26/22 | Price Changed | $530,000 | -1.9% | $280 / Sq Ft |
| 10/20/2022 10/20/22 | For Sale | $540,000 | -- | $285 / Sq Ft |
Tax History Compared to Growth
Tax History
| Year | Tax Paid | Tax Assessment Tax Assessment Total Assessment is a certain percentage of the fair market value that is determined by local assessors to be the total taxable value of land and additions on the property. | Land | Improvement |
|---|---|---|---|---|
| 2025 | $1,697 | $21,260 | -- | -- |
| 2024 | $1,706 | $20,247 | -- | -- |
| 2023 | $1,706 | $35,460 | $7,090 | $28,370 |
| 2022 | $1,632 | $26,410 | $5,280 | $21,130 |
| 2021 | $1,675 | $25,220 | $5,040 | $20,180 |
| 2020 | $1,707 | $23,120 | $4,620 | $18,500 |
| 2019 | $1,654 | $21,060 | $4,210 | $16,850 |
| 2018 | $1,592 | $20,110 | $4,020 | $16,090 |
| 2017 | $1,535 | $18,570 | $3,710 | $14,860 |
| 2016 | $1,540 | $18,170 | $3,630 | $14,540 |
Agents Affiliated with this Home
-
A
Seller's Agent in 2023
Adam Lee
My Home Group Real Estate
-
J
Seller Co-Listing Agent in 2023
Jayson Brugman
My Home Group Real Estate
-
Long Le

Buyer's Agent in 2023
Long Le
Your Home Sold Guaranteed Realty
(480) 480-7948
3 in this area
139 Total Sales
Map
Source: Arizona Regional Multiple Listing Service (ARMLS)
MLS Number: 6479861
APN: 304-27-814
- 2834 E Devon Ct
- 2859 E Cathy Dr
- 2830 E Estrella Ct
- 2865 E Cathy Dr
- 2880 E Nunneley Rd
- 2881 E Estrella Ct
- 2621 E Stottler Dr
- 2541 E Stottler Dr
- 2579 E Camellia Dr
- 2641 E Brooks St
- 2633 E Brooks St
- 3030 E Camellia Dr
- 931 S Racine Ln
- 2634 E Tamarisk St
- 1316 S Minneola Ln
- 2721 E Tamarisk St
- 3006 E Agritopia Loop N
- 3015 E Warner Rd
- 3098 E Stottler Dr
- 3085 E Camellia Dr
- 1134 S Karen Ln
- 1126 S Karen Ln
- 1146 S Karen Ln
- 1151 S Marie Ct
- 1150 S Karen Ln Unit 3
- 1143 S Marie Ct Unit 3
- 1155 S Marie Ct
- 1159 S Marie Ct Unit 3
- 1143 S Karen Ln
- 1143 S Karen Ln
- 1131 S Karen Ln
- 1158 S Karen Ln
- 2740 E Sherri Dr
- 1123 S Karen Ln
- 2748 E Sherri Dr
- 1163 S Marie Ct Unit 3
- 1151 S Karen Ln
- 2732 E Sherri Dr
- 1115 S Karen Ln
- 1168 S Karen Ln Unit 3
