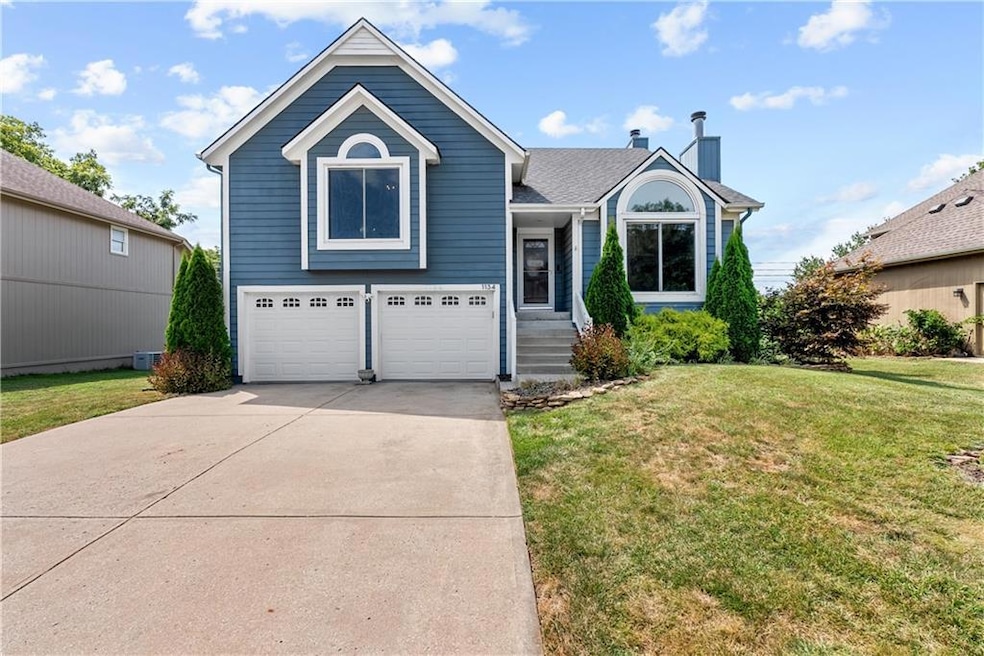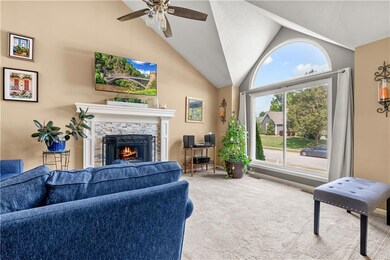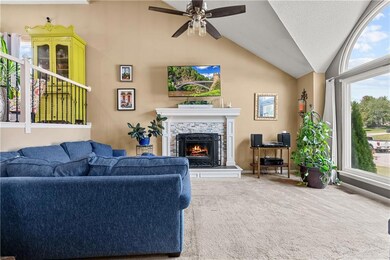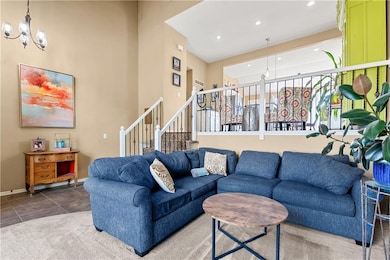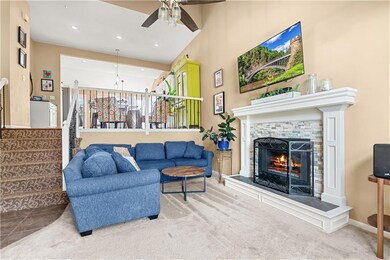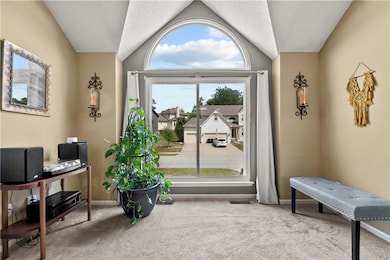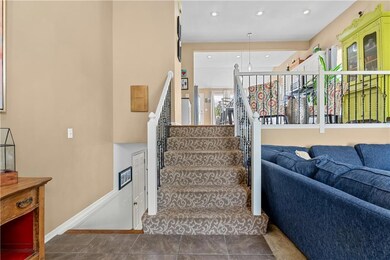1134 SW Santa fe Dr Lees Summit, MO 64081
Estimated payment $2,402/month
Highlights
- Deck
- Living Room with Fireplace
- Traditional Architecture
- Pleasant Lea Middle School Rated A-
- Vaulted Ceiling
- Wood Flooring
About This Home
Beautifully maintained 4-bedroom, 3-bath home in the heart of Lee’s Summit. From the moment you enter, you will love the soaring ceilings and open-concept layout perfect for entertaining or relaxing with family. The kitchen features granite countertops, a large island, and newer stainless steel appliances. The spacious primary suite offers vaulted ceilings, abundant natural light, and an updated bath with double vanities and a beautifully tiled shower. The walkout lower level includes a second living area, a fourth bedroom, and a full bath ideal for guests or a home office. Step outside to a large fenced yard with an extended patio, perfect for evenings outdoors, plus a mini basketball court added in 2020. Additional updates include a roof that’s only 6 years old and a new hot water heater installed in 2023. Conveniently located near shopping, dining, and let's not forget within walking distance to the neighborhood pool and the Rock Island Trail. This home truly has it all.
Listing Agent
ReeceNichols - Lees Summit Brokerage Phone: 816-359-8796 License #2016035654 Listed on: 10/12/2025

Home Details
Home Type
- Single Family
Est. Annual Taxes
- $3,369
Year Built
- Built in 1996
Lot Details
- 0.35 Acre Lot
- West Facing Home
- Privacy Fence
- Paved or Partially Paved Lot
HOA Fees
- $35 Monthly HOA Fees
Parking
- 2 Car Attached Garage
- Front Facing Garage
- Garage Door Opener
Home Design
- Traditional Architecture
- Composition Roof
- Lap Siding
Interior Spaces
- Vaulted Ceiling
- Ceiling Fan
- Great Room
- Family Room
- Living Room with Fireplace
- 2 Fireplaces
- Combination Kitchen and Dining Room
- Fire and Smoke Detector
Kitchen
- Eat-In Country Kitchen
- Built-In Electric Oven
- Cooktop
- Dishwasher
- Stainless Steel Appliances
- Kitchen Island
- Disposal
Flooring
- Wood
- Carpet
- Ceramic Tile
Bedrooms and Bathrooms
- 4 Bedrooms
- Walk-In Closet
- 3 Full Bathrooms
- Double Vanity
- Bathtub With Separate Shower Stall
- Spa Bath
Laundry
- Laundry Room
- Dryer Hookup
Finished Basement
- Sump Pump
- Fireplace in Basement
- Bedroom in Basement
Schools
- Pleasant Lea Elementary School
- Lee's Summit High School
Utilities
- Window Unit Cooling System
- Forced Air Heating and Cooling System
Additional Features
- Deck
- City Lot
Listing and Financial Details
- Assessor Parcel Number 62-640-14-11-00-0-00-000
- $0 special tax assessment
Community Details
Overview
- The Crossing Association
- The Crossings Subdivision
Recreation
- Community Pool
Map
Home Values in the Area
Average Home Value in this Area
Tax History
| Year | Tax Paid | Tax Assessment Tax Assessment Total Assessment is a certain percentage of the fair market value that is determined by local assessors to be the total taxable value of land and additions on the property. | Land | Improvement |
|---|---|---|---|---|
| 2025 | $3,915 | $61,813 | $9,956 | $51,857 |
| 2024 | $3,915 | $54,218 | $11,913 | $42,305 |
| 2023 | $3,886 | $54,218 | $7,936 | $46,282 |
| 2022 | $3,773 | $46,740 | $8,303 | $38,437 |
| 2021 | $3,851 | $46,740 | $8,303 | $38,437 |
| 2020 | $3,399 | $40,844 | $8,303 | $32,541 |
| 2019 | $3,306 | $40,844 | $8,303 | $32,541 |
| 2018 | $3,285 | $37,671 | $4,407 | $33,264 |
| 2017 | $3,285 | $37,671 | $4,407 | $33,264 |
| 2016 | $3,236 | $36,727 | $5,263 | $31,464 |
| 2014 | $3,368 | $37,475 | $4,643 | $32,832 |
Property History
| Date | Event | Price | List to Sale | Price per Sq Ft | Prior Sale |
|---|---|---|---|---|---|
| 10/14/2025 10/14/25 | For Sale | $395,000 | +46.3% | $153 / Sq Ft | |
| 10/03/2019 10/03/19 | Sold | -- | -- | -- | View Prior Sale |
| 08/26/2019 08/26/19 | Pending | -- | -- | -- | |
| 08/19/2019 08/19/19 | Price Changed | $270,000 | -0.9% | $104 / Sq Ft | |
| 08/08/2019 08/08/19 | For Sale | $272,500 | -- | $105 / Sq Ft |
Purchase History
| Date | Type | Sale Price | Title Company |
|---|---|---|---|
| Interfamily Deed Transfer | -- | Alpha | |
| Warranty Deed | -- | Continental Title Company | |
| Corporate Deed | -- | Chicago Title | |
| Warranty Deed | -- | Chicago Title | |
| Interfamily Deed Transfer | -- | Ctic | |
| Warranty Deed | -- | -- | |
| Warranty Deed | -- | First American Title Ins Co | |
| Corporate Deed | -- | Security Land Title Company | |
| Warranty Deed | -- | -- |
Mortgage History
| Date | Status | Loan Amount | Loan Type |
|---|---|---|---|
| Open | $255,550 | New Conventional | |
| Previous Owner | $192,005 | FHA | |
| Previous Owner | $167,000 | Stand Alone Refi Refinance Of Original Loan | |
| Previous Owner | $163,378 | FHA | |
| Previous Owner | $138,035 | Purchase Money Mortgage | |
| Previous Owner | $96,700 | Purchase Money Mortgage | |
| Closed | $13,400 | No Value Available |
Source: Heartland MLS
MLS Number: 2581566
APN: 62-640-14-11-00-0-00-000
- 1152 SW Pacific Cir
- 1025 SW Pacific Dr
- 1021 SW Redbuck Cir
- 1119 SW Hoke Dr
- 1123 SW Hoke Dr
- 1052 SW Twin Creek Dr
- 804 SW Murray Rd
- 1105 SW 8th Terrace
- 708 SW Savannah Dr
- 420 NW Kaylea Ct
- 1053 SW 8th Cir
- 701 SW Ward Rd
- 3053 NW Thoreau Ln
- 1009 SW 7th St
- 505 SW Murray Rd
- 1521 SW Hedgewood Ln
- 1011 SW Elwood Dr
- 306 SW Mil-Mar Ave
- 313 SW Ensley Ln
- 1925 SW 5th St
- 1221 SE Rosehill Dr
- 1400 SW Winthrop Dr
- 1402 SW Winthrop Dr
- 1406 SW Winthrop Dr
- 1408 SW Winthrop Dr
- 1412 SW Winthrop Dr
- 1414 SW Winthrop Dr
- 1403 SW Winthrop Dr
- 1418 SW Winthrop Dr
- 1420 SW Winthrop Dr
- 1407 SW Winthrop Dr
- 1424 SW Winthrop Dr
- 1426 SW Winthrop Dr
- 1436 SW Winthrop Dr
- 1438 SW Winthrop Dr
- 1442 SW Winthrop Dr
- 1437 SW Winthrop Dr
- 1439 SW Winthrop Dr
- 1303 SW Heartwood Dr
- 600 SW Bonanza Dr
