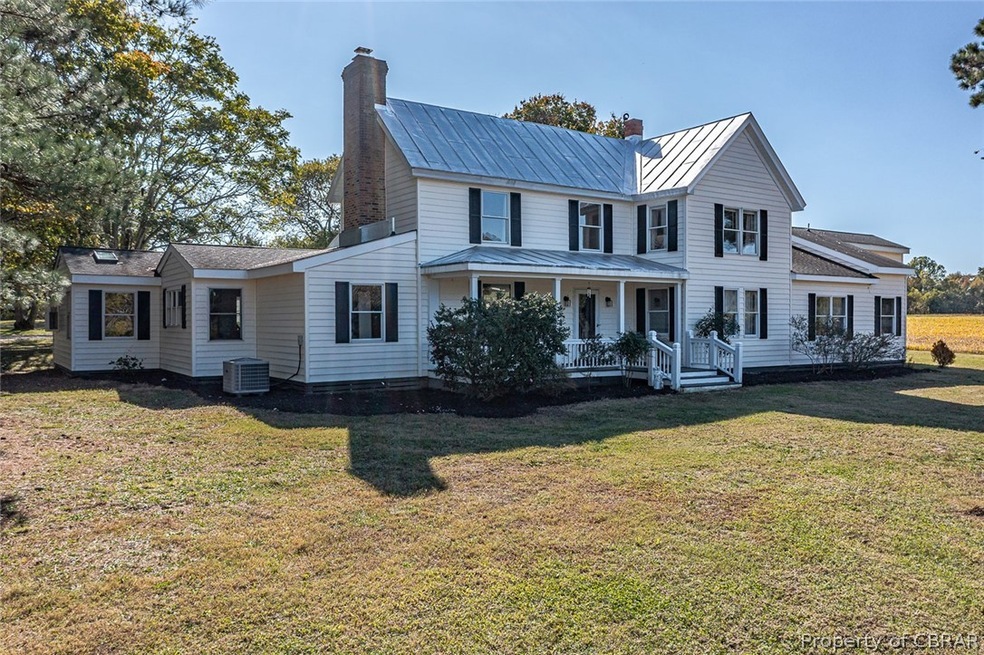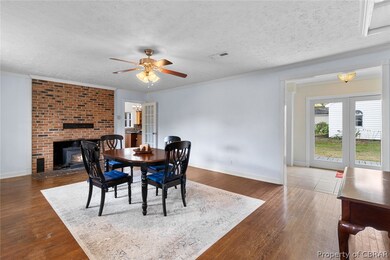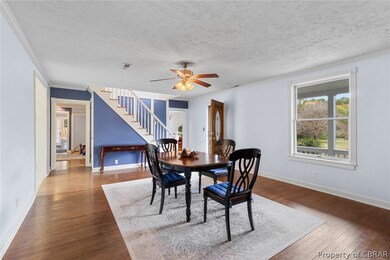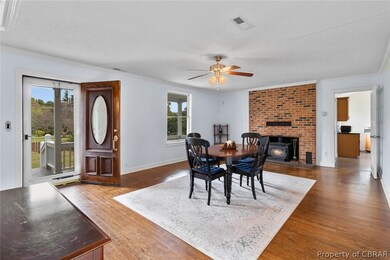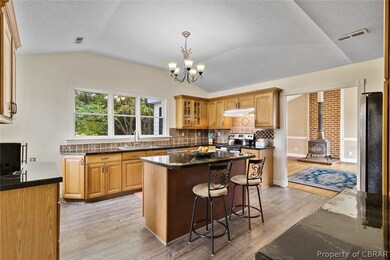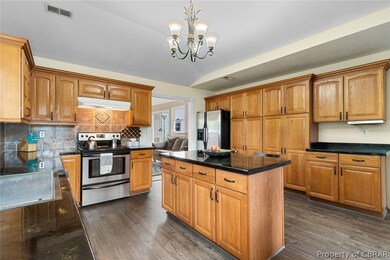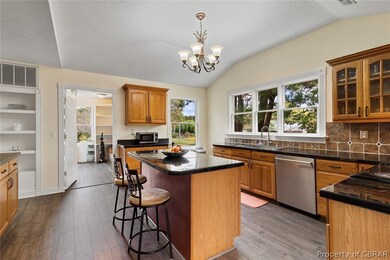
1134 Syringa Rd Topping, VA 23169
Highlights
- Deck
- Main Floor Bedroom
- Separate Formal Living Room
- Wood Flooring
- Farmhouse Style Home
- High Ceiling
About This Home
As of November 2022Charming, well-maintained farmhouse with over 4200 square feet on 2.39 acres. Farmland on either side provides additional privacy. Tons of natural light throughout the house. Huge first floor master bedroom has a vaulted ceiling and walk-in closet. Master bath features a jetted soaking tub in addition to the shower. First floor has three large living areas, walk-in laundry room, mud room, and full bath; two additional rooms provide home office potential with built-in bookcases and high-speed internet. Huge kitchen with center island, ample counter space. Stainless steel appliances, new dishwasher, large new single basin sink, new luxury vinyl plank flooring, and a newly finished walk-in pantry. Second floor has three large bedrooms and a bathroom. Home has central heating/air provided by dual heat pumps, one new (2021). Three wood stoves are capable of heating whole house. Detached 2 car garage with workbench. Well house and woodshed provide even more storage. Fenced in backyard perfect for small children and animals with excellent soil for gardening. There are a number of well-established blueberry plants in addition to large plantings of peonies and eucalyptus."
Last Agent to Sell the Property
IsaBell K. Horsley Real Estate License #0225230740 Listed on: 10/16/2022
Home Details
Home Type
- Single Family
Est. Annual Taxes
- $1,987
Year Built
- Built in 1890
Lot Details
- 2.39 Acre Lot
- Partially Fenced Property
- Sprinkler System
- Cleared Lot
- Zoning described as VC
Parking
- 1 Car Detached Garage
- Circular Driveway
Home Design
- Farmhouse Style Home
- Frame Construction
- Composition Roof
- Vinyl Siding
- Plaster
Interior Spaces
- 4,228 Sq Ft Home
- 2-Story Property
- Built-In Features
- Bookcases
- High Ceiling
- Wood Burning Fireplace
- French Doors
- Sliding Doors
- Separate Formal Living Room
- Dining Area
Kitchen
- Oven
- Dishwasher
- Kitchen Island
Flooring
- Wood
- Ceramic Tile
Bedrooms and Bathrooms
- 4 Bedrooms
- Main Floor Bedroom
- Walk-In Closet
- 3 Full Bathrooms
Laundry
- Dryer
- Washer
Pool
- Pool Cover
- Vinyl Pool
Outdoor Features
- Deck
- Shed
- Outbuilding
- Well House
- Front Porch
Schools
- Middlesex Elementary School
- Saint Clare Walker Middle School
- Middlesex High School
Utilities
- Cooling Available
- Heat Pump System
- Well
- Water Heater
- Septic Tank
- Cable TV Available
Listing and Financial Details
- Tax Lot 37
- Assessor Parcel Number 38-12A
Ownership History
Purchase Details
Home Financials for this Owner
Home Financials are based on the most recent Mortgage that was taken out on this home.Purchase Details
Home Financials for this Owner
Home Financials are based on the most recent Mortgage that was taken out on this home.Purchase Details
Home Financials for this Owner
Home Financials are based on the most recent Mortgage that was taken out on this home.Purchase Details
Similar Homes in Topping, VA
Home Values in the Area
Average Home Value in this Area
Purchase History
| Date | Type | Sale Price | Title Company |
|---|---|---|---|
| Deed | $401,000 | -- | |
| Warranty Deed | $295,000 | Title Clossing Shop Llc | |
| Special Warranty Deed | $104,000 | -- | |
| Trustee Deed | $247,121 | -- |
Mortgage History
| Date | Status | Loan Amount | Loan Type |
|---|---|---|---|
| Open | $320,800 | Credit Line Revolving | |
| Previous Owner | $236,000 | New Conventional | |
| Previous Owner | $125,000 | New Conventional | |
| Previous Owner | $107,000 | New Conventional | |
| Previous Owner | $268,000 | New Conventional |
Property History
| Date | Event | Price | Change | Sq Ft Price |
|---|---|---|---|---|
| 11/30/2022 11/30/22 | Sold | $401,000 | +6.9% | $95 / Sq Ft |
| 10/31/2022 10/31/22 | Pending | -- | -- | -- |
| 10/16/2022 10/16/22 | For Sale | $375,000 | +27.1% | $89 / Sq Ft |
| 03/15/2021 03/15/21 | Sold | $295,000 | +5.4% | $70 / Sq Ft |
| 02/13/2021 02/13/21 | Pending | -- | -- | -- |
| 02/04/2021 02/04/21 | For Sale | $280,000 | -- | $66 / Sq Ft |
Tax History Compared to Growth
Tax History
| Year | Tax Paid | Tax Assessment Tax Assessment Total Assessment is a certain percentage of the fair market value that is determined by local assessors to be the total taxable value of land and additions on the property. | Land | Improvement |
|---|---|---|---|---|
| 2024 | $1,987 | $325,700 | $47,600 | $278,100 |
| 2023 | $1,987 | $325,700 | $47,600 | $278,100 |
| 2022 | $1,987 | $325,700 | $47,600 | $278,100 |
| 2021 | $1,583 | $255,400 | $43,100 | $212,300 |
| 2020 | $1,583 | $255,400 | $43,100 | $212,300 |
| 2019 | $1,583 | $255,400 | $43,100 | $212,300 |
| 2018 | $1,430 | $255,400 | $43,100 | $212,300 |
| 2017 | $1,430 | $255,400 | $43,100 | $212,300 |
| 2016 | $933 | $176,100 | $41,600 | $134,500 |
| 2015 | -- | $0 | $0 | $0 |
| 2014 | -- | $0 | $0 | $0 |
| 2013 | -- | $0 | $0 | $0 |
Agents Affiliated with this Home
-
Diana Wolfson
D
Seller's Agent in 2022
Diana Wolfson
IsaBell K. Horsley Real Estate
(940) 395-1775
91 Total Sales
-
JoElle Harvey

Buyer's Agent in 2022
JoElle Harvey
Patsy Hall Realty, Inc.
(804) 694-7557
114 Total Sales
-
Donna Erwin

Seller's Agent in 2021
Donna Erwin
Erwin Realty
(804) 776-1020
65 Total Sales
Map
Source: Chesapeake Bay & Rivers Association of REALTORS®
MLS Number: 2228375
APN: 38-12A
- 1310 Regent Rd
- 159 Dirt Bridge Rd
- 422 Syringa Rd
- 113 Rappa Run Rd
- 170 Rappa Run Rd
- 645 Blue Barn Rd
- 328 Masons Cove Ln
- 00 Masons Cove Ln
- 337 Hideaway Point Rd
- 139 Captains Quarters Ln
- 25 Riverboat Ln E
- 102 Mechams Cove Rd
- 244 Pine Ridge Rd
- Lot 25 Riverboat Ln W
- 22 Hartfield Green
- 616 Long Point Ln
- 497 Mill Wharf Rd
- 1686 Locust Grove Rd
- 10966 General Puller Hwy Unit Lot 3
- 1667 Locust Grove Rd
