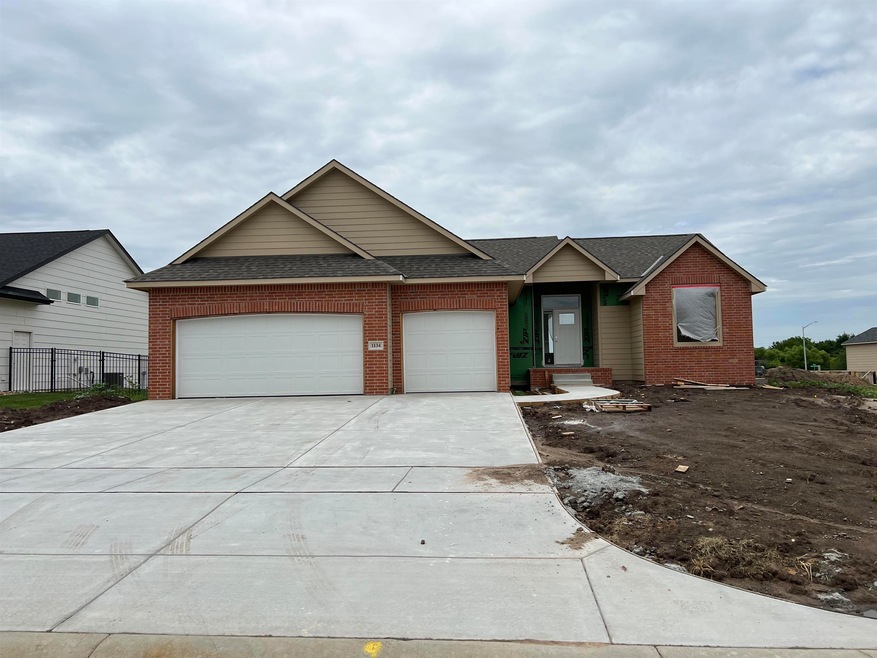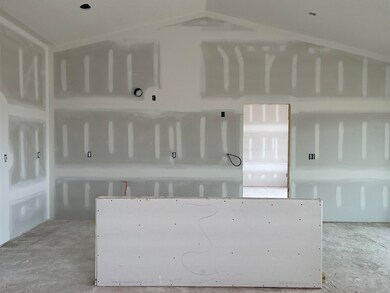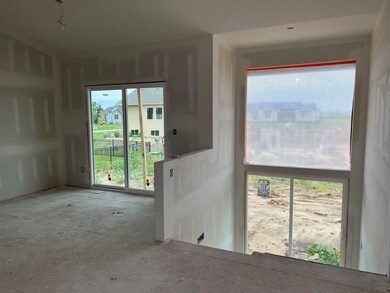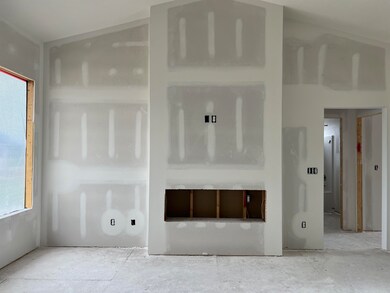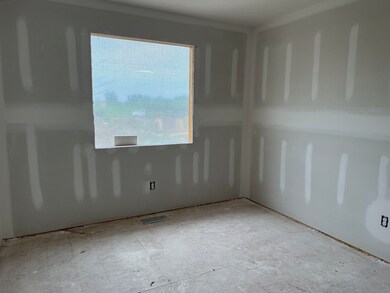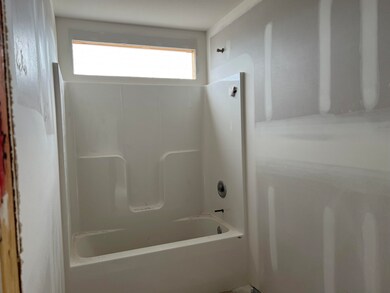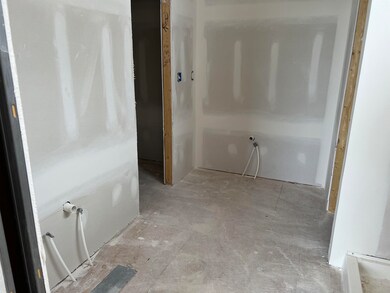
1134 W Shellbark Goddard, KS 67052
Highlights
- Fitness Center
- Clubhouse
- Ranch Style House
- Amelia Earhart Elementary School Rated A-
- Vaulted Ceiling
- Granite Countertops
About This Home
As of August 2024Moeder Construction brings the Raymond Design to Arbor Creek! This split bedroom plan offers 1400 square feet on the main floor. The front elevation gives gorgeous painted brick, black window at the front, gable roof, lighted address block and upgraded front door. When you enter the home, you will notice the natural lighting with the large windows in the living room. The living room also bestows a fabulous electric fireplace and upgraded woodwork. This design is an open concept with a kitchen offering an island, plenty of counter space, custom vented hood, granite counter tops, LVP flooring, LED lighting and a large walk-in pantry. In the master suite you will find more large windows, a bath with spa like features, double separate vanities, separate water closet and 5 ft tile shower. Entertain or relax in the back yard with covered deck and large concrete patio. Moeder Construction builds top quality, innovative designs with Smart Lap Siding on the exterior. Ask for details! This home is located in beautiful Arbor Creek! Some information is estimated and cannot be guaranteed. Options and pricing are subject to change without notice. The home is under construction so call for details on stage of construction.
Last Buyer's Agent
Non MLS
SCK MLS
Home Details
Home Type
- Single Family
Est. Annual Taxes
- $5,000
Year Built
- Built in 2022
Lot Details
- 9,748 Sq Ft Lot
HOA Fees
- $50 Monthly HOA Fees
Parking
- 3 Car Attached Garage
Home Design
- Ranch Style House
- Traditional Architecture
- Frame Construction
- Composition Roof
Interior Spaces
- 1,400 Sq Ft Home
- Vaulted Ceiling
- Ceiling Fan
- Electric Fireplace
- Living Room with Fireplace
- Combination Kitchen and Dining Room
- Laundry on main level
Kitchen
- Breakfast Bar
- Oven or Range
- Microwave
- Dishwasher
- Kitchen Island
- Granite Countertops
- Disposal
Bedrooms and Bathrooms
- 3 Bedrooms
- Split Bedroom Floorplan
- Walk-In Closet
- 2 Full Bathrooms
- Granite Bathroom Countertops
- Dual Vanity Sinks in Primary Bathroom
- Shower Only
Unfinished Basement
- Walk-Out Basement
- Basement Fills Entire Space Under The House
- Rough-In Basement Bathroom
Outdoor Features
- Covered Deck
- Patio
- Rain Gutters
Schools
- Amelia Earhart Elementary School
- Goddard Middle School
- Robert Goddard High School
Utilities
- Humidifier
- Forced Air Heating and Cooling System
- Heating System Uses Gas
Listing and Financial Details
- Assessor Parcel Number 30012-207
Community Details
Overview
- $175 HOA Transfer Fee
- Built by Moeder Construction
- Arbor Creek Subdivision
Amenities
- Clubhouse
Recreation
- Community Playground
- Fitness Center
- Community Pool
- Dog Park
Similar Homes in Goddard, KS
Home Values in the Area
Average Home Value in this Area
Property History
| Date | Event | Price | Change | Sq Ft Price |
|---|---|---|---|---|
| 08/16/2024 08/16/24 | Sold | -- | -- | -- |
| 07/14/2024 07/14/24 | Pending | -- | -- | -- |
| 07/09/2024 07/09/24 | Price Changed | $340,000 | -2.9% | $234 / Sq Ft |
| 06/18/2024 06/18/24 | For Sale | $350,000 | +7.4% | $241 / Sq Ft |
| 09/23/2022 09/23/22 | Sold | -- | -- | -- |
| 09/23/2022 09/23/22 | Sold | -- | -- | -- |
| 09/08/2022 09/08/22 | Pending | -- | -- | -- |
| 09/06/2022 09/06/22 | Pending | -- | -- | -- |
| 09/06/2022 09/06/22 | For Sale | $325,743 | 0.0% | $233 / Sq Ft |
| 06/19/2022 06/19/22 | Price Changed | $325,743 | +1.2% | $233 / Sq Ft |
| 05/09/2022 05/09/22 | Price Changed | $321,943 | +0.2% | $230 / Sq Ft |
| 04/24/2022 04/24/22 | For Sale | $321,435 | -- | $230 / Sq Ft |
Tax History Compared to Growth
Agents Affiliated with this Home
-
Chad Harris

Seller's Agent in 2024
Chad Harris
RE/MAX
(620) 960-5911
204 Total Sales
-
M
Buyer's Agent in 2024
MEMBER NON
NONMENBER
-
N
Seller's Agent in 2022
NonMember FSBO
NONMENBER
-
Chris Lary

Seller's Agent in 2022
Chris Lary
RE/MAX Premier
(316) 640-1186
182 Total Sales
-
N
Buyer's Agent in 2022
Non MLS
SCK MLS
Map
Source: South Central Kansas MLS
MLS Number: 610502
- 1242 W Ravendale Ln
- 1245 W Ravendale Ln
- 1304 Footbridge St
- 1429 W Cozy Hollow
- 1323 Footbridge St
- 1412 W Cozy Hollow
- 1413 W Cozy Hollow
- 1011 S Brookside
- 1015 S Brookside
- 1485 W Cozy Hollow St
- 7 Argon Dr
- 101 Stewart Dr
- 215 Stewart Dr
- 101 Brazos Dr
- 216 Stewart Dr
- Lot Lot 13 Block 3 Dry Creek Estates
- Lot 18 Block 3 Dry Creek Estates
- Lot 20 Block 3 Dry Creek Estates
- Lot 24 Block 3 Dry Creek Estates
- 301 E 1st Ave
