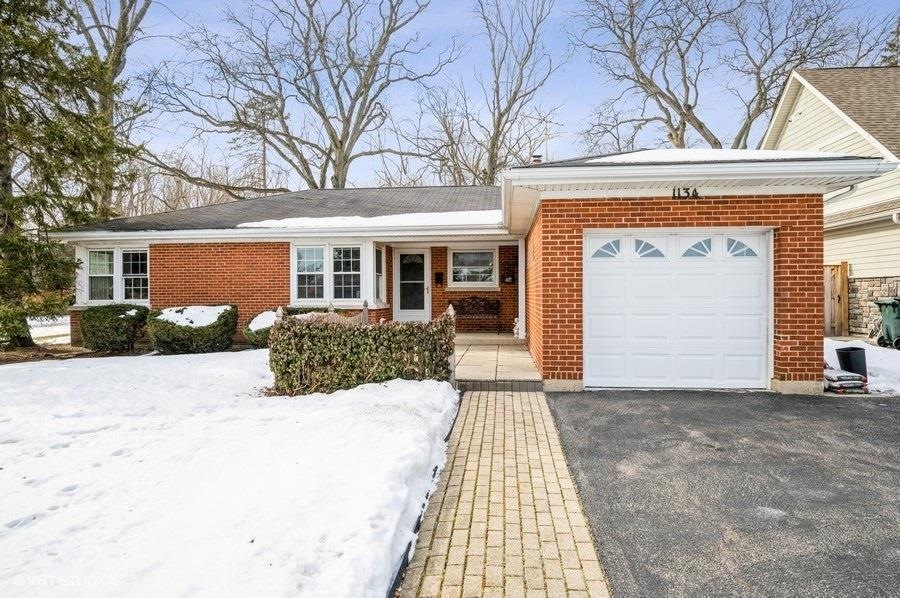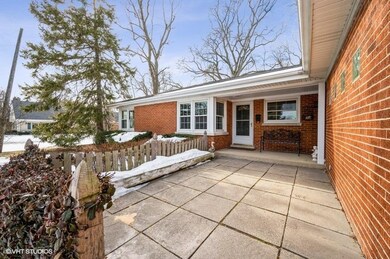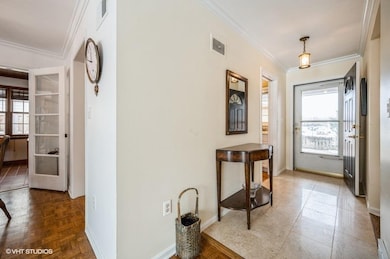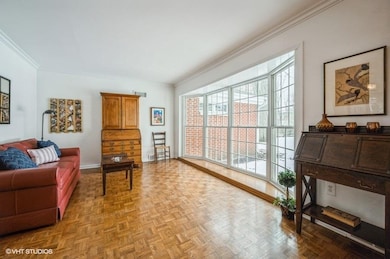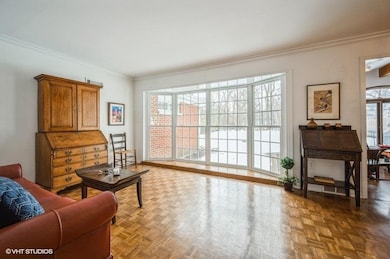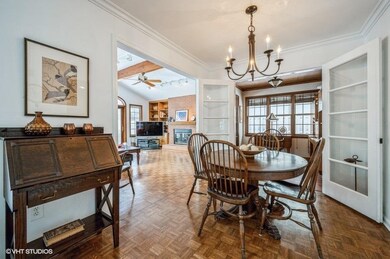
1134 Washington St Glenview, IL 60025
Estimated Value: $657,746 - $856,000
Highlights
- Vaulted Ceiling
- 2-minute walk to Glenview Station
- Wood Flooring
- Pleasant Ridge Elementary School Rated A-
- Ranch Style House
- 1-minute walk to Jackman Park
About This Home
As of April 2022Located in the HEART of Glenview - Swainwood area, SOLID 3BR/2BTH RED BRICK RANCH with MANY UPDATES on OVER 1/4-ACRE PREMIUM LOT! Ideally located across from charming Jackman Park ("concerts in the park"), the amazing Glenview Library and adjacent to lovely walking path into Swainwood. Enjoy the conveniences of this true in-town location...steps to town, Metra, street fairs, farmers market, Library, biking/running path, Dairy Bar, cafes, the Glen and so much more * This single level home is perfect as a starter or settling down home with room to expand! You will love the layout...BRs on one end and Family/dining/entertaining areas on the other with the natural-light enhancing touch of a courtyard * PRIVATE MASTER BR ADDITION (2013) is wired for stereo surround with plenty of closet space and luxurious bath, including large standup shower and double vanity. Two good-sized BRs share the 2nd full bath * FANTASTIC GREAT ROOM with gas-start wood-burning fireplace, custom built-in bookcases, surround sound, volume ceiling and Pella slider leading to patio...the perfect room for entertaining family and guests * Cozy and separate kitchen with white cabinets and undercabinet lighting has enough space to enjoy breakfast or a coffee * Lovely, formal sitting room with floor-to-ceiling BAY WINDOW overlooking courtyard * Basement? Nope. Never worry about water or failing sub pump problems again...Simply enjoy single floor living and all of the tranquility that comes with it * Convenient same floor LAUNDRY ROOM with utility sink * Double-wide driveway leads to 1-CAR ATTACHED GARAGE * AMAZING private YARD with room to roam, mature landscape, expansive BRICK PAVER PATIO (2013) and 12' x 10' storage shed!...ADDED VALUE in the LAND on this OVERSIZED 66' x 187' Lot! *** Additional Features/Upgrades include Gorgeous HARDWOOD FLOORS * CENTRAL HEAT & A/C * Roof, gutters and downspouts (2008), Newer Kitchen appliances (2016), Washer & Dryer (2016), Updated Baths (2013), 100-AMP electrical service, RECESSED LIGHTING and CROWN MOLDING & BASEBOARDs *** FABULOUS in-TOWN LOCATION...Near everything in Glenview, steps to Jackman Park and Roosevelt Park (pool, baseball field and tennis courts) and great schools! Don't miss this one. Call today!
Home Details
Home Type
- Single Family
Est. Annual Taxes
- $9,201
Year Built
- Built in 1954
Lot Details
- Lot Dimensions are 187 x 66
- Fenced Yard
Parking
- 1 Car Attached Garage
- Garage Door Opener
- Driveway
- Parking Space is Owned
Home Design
- Ranch Style House
- Brick Exterior Construction
- Asphalt Roof
- Concrete Perimeter Foundation
Interior Spaces
- 1,600 Sq Ft Home
- Vaulted Ceiling
- Wood Burning Fireplace
- Stubbed Gas Line For Fireplace
- Entrance Foyer
- Family Room with Fireplace
- Living Room
- Formal Dining Room
- Home Office
- Wood Flooring
- Crawl Space
Kitchen
- Range
- Microwave
- Dishwasher
Bedrooms and Bathrooms
- 3 Bedrooms
- 3 Potential Bedrooms
- 2 Full Bathrooms
Laundry
- Laundry Room
- Laundry on main level
- Dryer
- Washer
- Sink Near Laundry
Outdoor Features
- Patio
- Shed
Schools
- Lyon Elementary School
- Pleasant Ridge Elementary Middle School
- Glenbrook South High School
Utilities
- Forced Air Heating and Cooling System
- Heating System Uses Natural Gas
- 100 Amp Service
- Lake Michigan Water
Listing and Financial Details
- Senior Tax Exemptions
- Homeowner Tax Exemptions
Ownership History
Purchase Details
Similar Homes in Glenview, IL
Home Values in the Area
Average Home Value in this Area
Purchase History
| Date | Buyer | Sale Price | Title Company |
|---|---|---|---|
| Graf Kathleen | -- | None Available |
Property History
| Date | Event | Price | Change | Sq Ft Price |
|---|---|---|---|---|
| 04/21/2022 04/21/22 | Sold | $601,000 | +9.3% | $376 / Sq Ft |
| 02/22/2022 02/22/22 | Pending | -- | -- | -- |
| 02/17/2022 02/17/22 | For Sale | $549,900 | -- | $344 / Sq Ft |
Tax History Compared to Growth
Tax History
| Year | Tax Paid | Tax Assessment Tax Assessment Total Assessment is a certain percentage of the fair market value that is determined by local assessors to be the total taxable value of land and additions on the property. | Land | Improvement |
|---|---|---|---|---|
| 2024 | $8,785 | $47,000 | $19,733 | $27,267 |
| 2023 | $8,785 | $47,000 | $19,733 | $27,267 |
| 2022 | $8,785 | $47,000 | $19,733 | $27,267 |
| 2021 | $9,209 | $42,994 | $16,032 | $26,962 |
| 2020 | $9,201 | $42,994 | $16,032 | $26,962 |
| 2019 | $8,567 | $47,247 | $16,032 | $31,215 |
| 2018 | $9,551 | $41,526 | $13,874 | $27,652 |
| 2017 | $7,936 | $41,526 | $13,874 | $27,652 |
| 2016 | $7,878 | $41,526 | $13,874 | $27,652 |
| 2015 | $7,540 | $36,160 | $11,099 | $25,061 |
| 2014 | $7,424 | $36,160 | $11,099 | $25,061 |
| 2013 | $7,174 | $36,160 | $11,099 | $25,061 |
Agents Affiliated with this Home
-
John Gall

Seller's Agent in 2022
John Gall
RCI Preferred Realty
(773) 220-4421
16 in this area
57 Total Sales
-
Kristine Strouse

Buyer's Agent in 2022
Kristine Strouse
Baird Warner
(630) 569-0623
1 in this area
124 Total Sales
Map
Source: Midwest Real Estate Data (MRED)
MLS Number: 11327282
APN: 04-35-104-023-0000
- 1220 Depot St Unit 112
- 1220 Depot St Unit 211
- 2114 Prairie St
- 1251 Pine St
- 921 Harlem Ave Unit 1
- 1752 Maclean Ct
- 1820 Henley St
- 1305 Sleepy Hollow Rd
- 1736 Maclean Ct
- 2135 Henley St
- 2300 Swainwood Dr
- 1625 Glenview Rd Unit 210
- 1215 Parker Dr
- 2362 Dewes St
- 702 Waukegan Rd Unit A207
- 706 Waukegan Rd Unit 403C
- 1929 Robincrest Ln
- 960 Shermer Rd Unit 2
- 1958 Central Rd
- 956 Shermer Rd Unit 14
- 1134 Washington St
- 1140 Washington St
- 1126 Washington St
- 1148 Washington St
- 1122 Washington St
- 1141 Lincoln St
- 1143 Lincoln St
- 1154 Washington St
- 1145 Lincoln St
- 1116 Washington St
- 1153 Lincoln St
- 1121 Lincoln St
- 1200 Washington St
- 1112 Washington St
- 1157 Lincoln St
- 1206 Washington St
- 1102 Washington St
- 1203 Lincoln St
- 1106 Washington St
- 1117 Lincoln St
