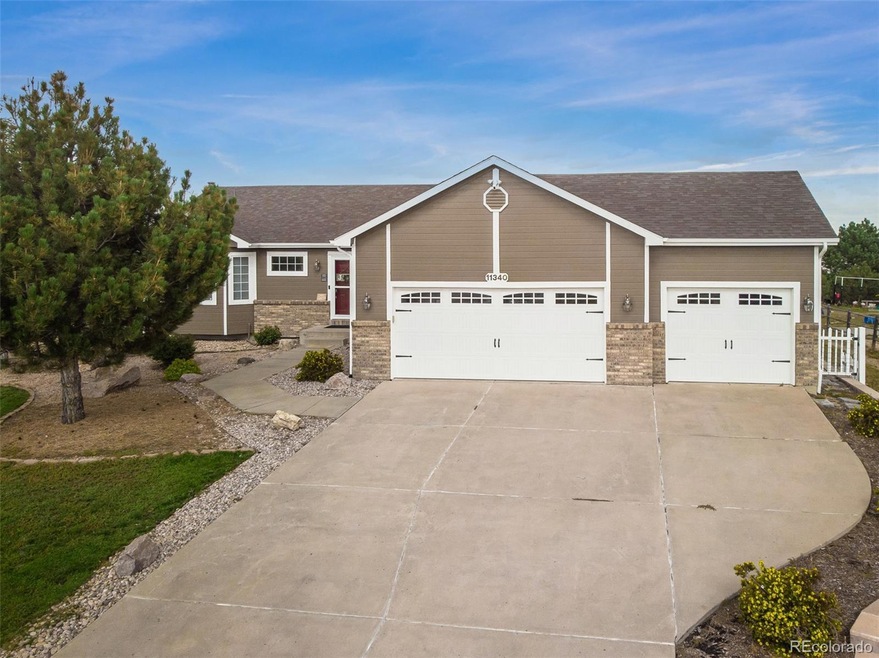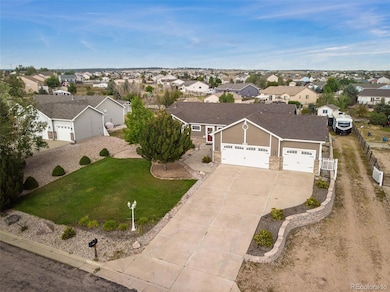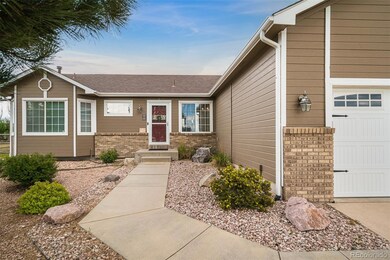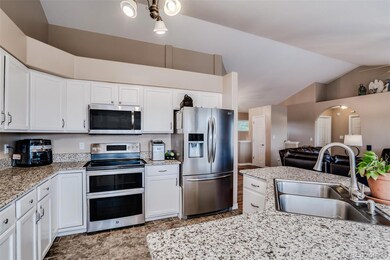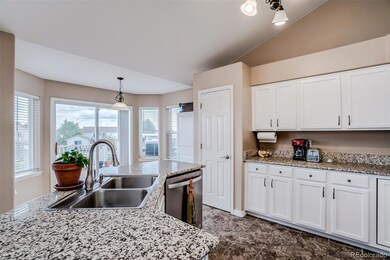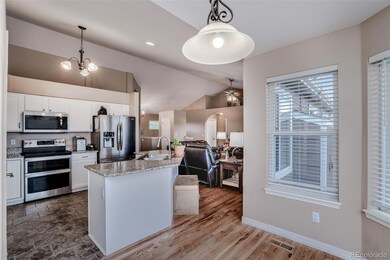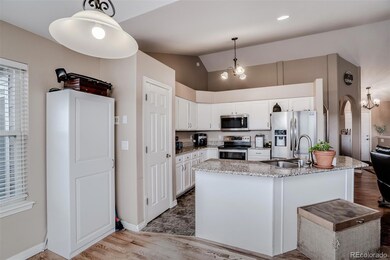
11340 Allendale Dr Peyton, CO 80831
Falcon NeighborhoodHighlights
- 0.47 Acre Lot
- Living Room with Fireplace
- Wood Flooring
- Deck
- Vaulted Ceiling
- Bonus Room
About This Home
As of October 2021Looking for a little elbow room? You will find it here... Lovely 4 bedroom, 3 bath rancher with 3-car garage on .47 acres with backyard firepit, storage shed, basketball court, fenced garden area, large backyard, driveway to rear RV area with RV hookup, composite deck, and hot tub. A getaway that you can call home. The main level features vaulted ceilings; 6-panel doors; a large living room with gas fireplace; kitchen with island, 2 pantry areas, granite counters, stainless appliances, and a small eating nook that leads out to the back deck through the sliding glass door; separate dining room; master bedroom with attached 4-piece bath and walk-in closet; 2 additional bedrooms; a full bath; laundry room with electric hookup. Finished basement with large family room, a bedroom, full bath, and an office/craft room that is currently being used as a 5th bedroom. Other features include: new furnace in 2021; new hot water heater in 2018; roof replaced in 2016; A/C installed in 2016; ethernet cabling and ports to master bedroom, bedroom currently used as office on main level, and the basement office; Network cabinet with switch in utility room; new kitchen dual oven in 2020; new basement toilet in 2020; 50 amp RV hook-up with water; sprinkler and drip system in front and backyard. You won't be disappointed!
Last Agent to Sell the Property
RE/MAX Advantage Realty Inc. License #40040684 Listed on: 09/09/2021

Last Buyer's Agent
Angelica Valdez
eXp Realty, LLC License #100088882
Home Details
Home Type
- Single Family
Est. Annual Taxes
- $2,285
Year Built
- Built in 1998
Lot Details
- 0.47 Acre Lot
- Dog Run
- Partially Fenced Property
- Level Lot
- Property is zoned RS-20000
Parking
- 3 Car Attached Garage
Home Design
- Frame Construction
- Composition Roof
- Wood Siding
- Radon Mitigation System
Interior Spaces
- 1-Story Property
- Vaulted Ceiling
- Ceiling Fan
- Gas Fireplace
- Family Room
- Living Room with Fireplace
- Dining Room
- Home Office
- Bonus Room
- Laundry Room
Kitchen
- Range
- Microwave
- Dishwasher
- Kitchen Island
- Granite Countertops
- Disposal
Flooring
- Wood
- Carpet
- Tile
- Vinyl
Bedrooms and Bathrooms
- 4 Bedrooms | 3 Main Level Bedrooms
- Walk-In Closet
Basement
- Basement Fills Entire Space Under The House
- Bedroom in Basement
- 1 Bedroom in Basement
Outdoor Features
- Deck
- Fire Pit
Schools
- Bennett Ranch Elementary School
- Falcon Middle School
- Falcon High School
Utilities
- Forced Air Heating and Cooling System
Community Details
- No Home Owners Association
- Paint Brush Hills Subdivision
Listing and Financial Details
- Exclusions: Refrigerators in dining room and basement, both garage freezers, smoker, wine rack in dining room, washer and dryer
- Assessor Parcel Number 52251-06-005
Ownership History
Purchase Details
Home Financials for this Owner
Home Financials are based on the most recent Mortgage that was taken out on this home.Purchase Details
Home Financials for this Owner
Home Financials are based on the most recent Mortgage that was taken out on this home.Purchase Details
Purchase Details
Home Financials for this Owner
Home Financials are based on the most recent Mortgage that was taken out on this home.Purchase Details
Home Financials for this Owner
Home Financials are based on the most recent Mortgage that was taken out on this home.Purchase Details
Home Financials for this Owner
Home Financials are based on the most recent Mortgage that was taken out on this home.Purchase Details
Home Financials for this Owner
Home Financials are based on the most recent Mortgage that was taken out on this home.Purchase Details
Home Financials for this Owner
Home Financials are based on the most recent Mortgage that was taken out on this home.Purchase Details
Home Financials for this Owner
Home Financials are based on the most recent Mortgage that was taken out on this home.Similar Homes in Peyton, CO
Home Values in the Area
Average Home Value in this Area
Purchase History
| Date | Type | Sale Price | Title Company |
|---|---|---|---|
| Warranty Deed | $551,000 | Land Title Guarantee Company | |
| Warranty Deed | $392,500 | Empire Title Colorado Spring | |
| Warranty Deed | $295,000 | Unified Title Company | |
| Warranty Deed | $230,000 | Land Title Guarantee Company | |
| Warranty Deed | $305,000 | Security Title | |
| Warranty Deed | $206,000 | Security Title | |
| Warranty Deed | $181,500 | North American Title | |
| Warranty Deed | $158,000 | North American Title Co | |
| Warranty Deed | $22,300 | Unified Title Co Inc |
Mortgage History
| Date | Status | Loan Amount | Loan Type |
|---|---|---|---|
| Open | $241,000 | New Conventional | |
| Previous Owner | $256,800 | New Conventional | |
| Previous Owner | $257,500 | New Conventional | |
| Previous Owner | $237,590 | VA | |
| Previous Owner | $305,000 | Unknown | |
| Previous Owner | $216,000 | Fannie Mae Freddie Mac | |
| Previous Owner | $54,000 | Unknown | |
| Previous Owner | $26,500 | Credit Line Revolving | |
| Previous Owner | $211,750 | Unknown | |
| Previous Owner | $185,400 | No Value Available | |
| Previous Owner | $145,200 | No Value Available | |
| Previous Owner | $140,000 | No Value Available | |
| Previous Owner | $132,900 | Unknown | |
| Closed | $36,300 | No Value Available |
Property History
| Date | Event | Price | Change | Sq Ft Price |
|---|---|---|---|---|
| 05/08/2025 05/08/25 | For Sale | $619,500 | 0.0% | $197 / Sq Ft |
| 04/26/2025 04/26/25 | Off Market | $619,500 | -- | -- |
| 04/17/2025 04/17/25 | Price Changed | $619,500 | -0.8% | $197 / Sq Ft |
| 04/09/2025 04/09/25 | Price Changed | $624,500 | -0.8% | $198 / Sq Ft |
| 03/27/2025 03/27/25 | For Sale | $629,500 | +14.2% | $200 / Sq Ft |
| 10/29/2021 10/29/21 | Sold | $551,000 | +4.0% | $176 / Sq Ft |
| 09/13/2021 09/13/21 | Pending | -- | -- | -- |
| 09/09/2021 09/09/21 | For Sale | $530,000 | -- | $169 / Sq Ft |
Tax History Compared to Growth
Tax History
| Year | Tax Paid | Tax Assessment Tax Assessment Total Assessment is a certain percentage of the fair market value that is determined by local assessors to be the total taxable value of land and additions on the property. | Land | Improvement |
|---|---|---|---|---|
| 2024 | $3,045 | $39,790 | $9,000 | $30,790 |
| 2023 | $3,045 | $39,790 | $9,000 | $30,790 |
| 2022 | $2,711 | $29,830 | $7,390 | $22,440 |
| 2021 | $2,759 | $30,690 | $7,600 | $23,090 |
| 2020 | $2,285 | $25,260 | $4,680 | $20,580 |
| 2019 | $2,233 | $25,260 | $4,680 | $20,580 |
| 2018 | $1,942 | $21,340 | $3,280 | $18,060 |
| 2017 | $1,812 | $21,340 | $3,280 | $18,060 |
| 2016 | $1,602 | $19,070 | $3,620 | $15,450 |
| 2015 | $1,681 | $19,070 | $3,620 | $15,450 |
| 2014 | $1,550 | $17,340 | $3,340 | $14,000 |
Agents Affiliated with this Home
-
Nancy Holloway

Seller's Agent in 2025
Nancy Holloway
Jason Mitchell Real Estate Colorado, LLC DBA HomeAdvantage Realty
(770) 310-8307
16 Total Sales
-
Roxann Siudzinski

Seller's Agent in 2021
Roxann Siudzinski
RE/MAX
(719) 649-4762
2 in this area
42 Total Sales
-
A
Buyer's Agent in 2021
Angelica Valdez
eXp Realty, LLC
Map
Source: REcolorado®
MLS Number: 6182656
APN: 52251-06-005
- 11340 Allendale Dr
- 11291 Allendale Dr
- 11305 Cranston Dr
- 11436 Morley Ct
- 11430 Palmers Green Dr
- 9920 Glenellen Dr
- 11171 Allendale Dr
- 9725 Liberty Grove Dr
- 11640 Cranston Dr
- 10082 Triborough Trail
- 11577 Cranston Dr
- 9767 Beckham St
- 9959 Jaggar Way
- 11249 Scenic Brush Dr
- 9936 Jaggar Way
- 10842 Scenic Brush Dr
- 9852 Beryl Dr
- 9773 Beryl Dr
- 10335 Antler Creek Dr
- 11130 Scenic Brush Dr
