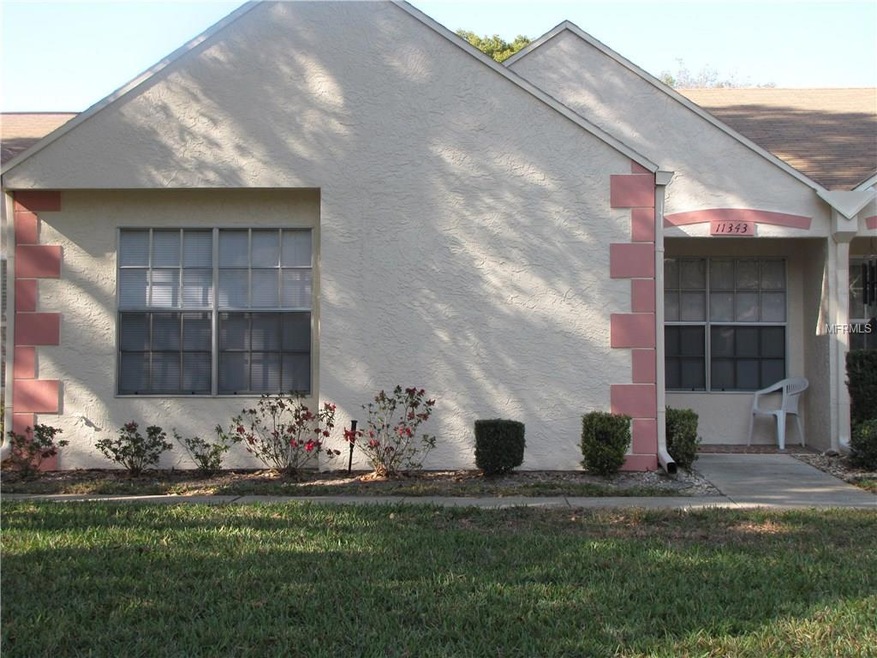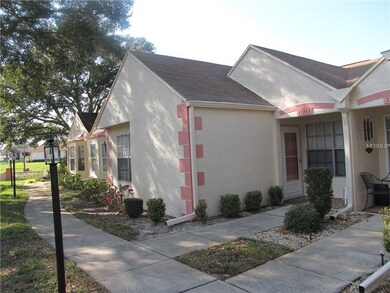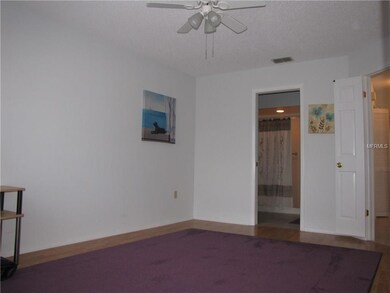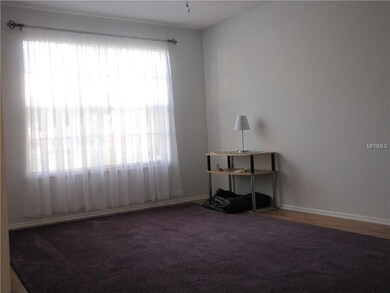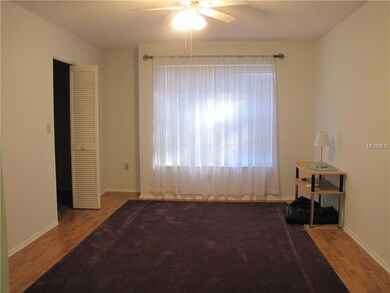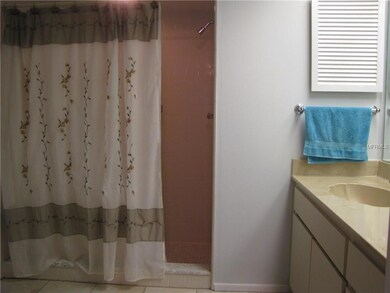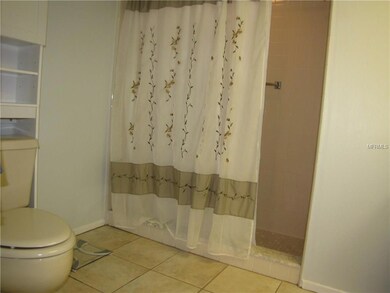
11343 Versailles Ln Unit 9C Port Richey, FL 34668
Timber Oaks NeighborhoodHighlights
- Fitness Center
- 5.66 Acre Lot
- Private Lot
- Senior Community
- Deck
- Community Pool
About This Home
As of June 2023This maintenance free condo features 2 bedrooms, 2 bathrooms, and a 1 car garage. The monthly maintenance fee covers pretty much everything outside to include: roof, exterior pest control, grounds maintenance, trash, water, sewer, and basic cable. This community lies within the active Timber Oaks 55+ community offering an active senior lifestyle at an affordable price. Enjoy heated pool and spa, cards, sewing, computer club, woodworking, billiards, social activities and MUCH MORE.
Last Agent to Sell the Property
RE/MAX ALLIANCE GROUP License #3166384 Listed on: 02/05/2017

Property Details
Home Type
- Condominium
Est. Annual Taxes
- $875
Year Built
- Built in 1982
HOA Fees
- $340 Monthly HOA Fees
Parking
- 1 Car Garage
- Assigned Parking
Home Design
- Slab Foundation
- Shingle Roof
- Block Exterior
- Stucco
Interior Spaces
- 1,244 Sq Ft Home
- 1-Story Property
- Wet Bar
- Ceiling Fan
- Sliding Doors
Kitchen
- Eat-In Kitchen
- Oven
- Range
- Microwave
- Dishwasher
Flooring
- Laminate
- Ceramic Tile
Bedrooms and Bathrooms
- 2 Bedrooms
- Walk-In Closet
- 2 Full Bathrooms
Laundry
- Dryer
- Washer
Outdoor Features
- Deck
- Covered patio or porch
Utilities
- Central Heating and Cooling System
Listing and Financial Details
- Visit Down Payment Resource Website
- Legal Lot and Block 9C / 900/0C0
- Assessor Parcel Number 11-25-16-018A-00900-00C0
Community Details
Overview
- Senior Community
- Association fees include pool, maintenance structure, ground maintenance, sewer, trash, water
- Chateau Village Condo 01 Subdivision
- The community has rules related to deed restrictions
- Handicap Modified Features In Community
Recreation
- Tennis Courts
- Recreation Facilities
- Fitness Center
- Community Pool
Pet Policy
- Pets up to 15 lbs
- 1 Pet Allowed
Ownership History
Purchase Details
Home Financials for this Owner
Home Financials are based on the most recent Mortgage that was taken out on this home.Purchase Details
Home Financials for this Owner
Home Financials are based on the most recent Mortgage that was taken out on this home.Purchase Details
Home Financials for this Owner
Home Financials are based on the most recent Mortgage that was taken out on this home.Purchase Details
Purchase Details
Similar Homes in Port Richey, FL
Home Values in the Area
Average Home Value in this Area
Purchase History
| Date | Type | Sale Price | Title Company |
|---|---|---|---|
| Warranty Deed | $188,900 | Frontier Title Group | |
| Warranty Deed | $80,000 | Southeast Title Of Suncoast | |
| Warranty Deed | $69,000 | Keystone Title Agency Inc | |
| Warranty Deed | $56,900 | Dba Sunset Title Services | |
| Warranty Deed | $65,000 | -- |
Mortgage History
| Date | Status | Loan Amount | Loan Type |
|---|---|---|---|
| Open | $151,120 | New Conventional | |
| Previous Owner | $85,000 | Construction | |
| Previous Owner | $59,000 | Credit Line Revolving | |
| Previous Owner | $59,000 | Credit Line Revolving |
Property History
| Date | Event | Price | Change | Sq Ft Price |
|---|---|---|---|---|
| 06/22/2023 06/22/23 | Sold | $188,900 | 0.0% | $144 / Sq Ft |
| 05/21/2023 05/21/23 | Pending | -- | -- | -- |
| 05/19/2023 05/19/23 | Price Changed | $188,900 | 0.0% | $144 / Sq Ft |
| 05/19/2023 05/19/23 | For Sale | $188,900 | -2.1% | $144 / Sq Ft |
| 05/12/2023 05/12/23 | Pending | -- | -- | -- |
| 04/25/2023 04/25/23 | Price Changed | $192,900 | -1.0% | $147 / Sq Ft |
| 04/18/2023 04/18/23 | For Sale | $194,900 | 0.0% | $149 / Sq Ft |
| 04/14/2023 04/14/23 | Pending | -- | -- | -- |
| 04/13/2023 04/13/23 | Price Changed | $194,900 | -2.5% | $149 / Sq Ft |
| 04/04/2023 04/04/23 | Price Changed | $199,900 | -7.0% | $152 / Sq Ft |
| 03/27/2023 03/27/23 | Price Changed | $215,000 | -2.3% | $164 / Sq Ft |
| 03/15/2023 03/15/23 | For Sale | $220,000 | +218.8% | $168 / Sq Ft |
| 08/17/2018 08/17/18 | Off Market | $69,000 | -- | -- |
| 09/12/2017 09/12/17 | Off Market | $80,000 | -- | -- |
| 06/12/2017 06/12/17 | Sold | $80,000 | -1.2% | $64 / Sq Ft |
| 05/03/2017 05/03/17 | Pending | -- | -- | -- |
| 02/04/2017 02/04/17 | For Sale | $81,000 | +17.4% | $65 / Sq Ft |
| 11/06/2014 11/06/14 | Sold | $69,000 | -10.3% | $55 / Sq Ft |
| 10/22/2014 10/22/14 | Pending | -- | -- | -- |
| 10/11/2014 10/11/14 | Price Changed | $76,900 | -5.3% | $62 / Sq Ft |
| 09/30/2014 09/30/14 | For Sale | $81,200 | -- | $65 / Sq Ft |
Tax History Compared to Growth
Tax History
| Year | Tax Paid | Tax Assessment Tax Assessment Total Assessment is a certain percentage of the fair market value that is determined by local assessors to be the total taxable value of land and additions on the property. | Land | Improvement |
|---|---|---|---|---|
| 2024 | $2,846 | $150,874 | $5,274 | $145,600 |
| 2023 | $986 | $82,050 | $0 | $0 |
| 2022 | $882 | $79,660 | $0 | $0 |
| 2021 | $854 | $77,340 | $5,274 | $72,066 |
| 2020 | $835 | $76,280 | $5,274 | $71,006 |
| 2019 | $816 | $74,572 | $0 | $0 |
| 2018 | $756 | $73,182 | $5,274 | $67,908 |
| 2017 | $1,115 | $56,015 | $5,274 | $50,741 |
| 2016 | $1,023 | $53,729 | $5,274 | $48,455 |
| 2015 | $875 | $45,018 | $5,274 | $39,744 |
| 2014 | $863 | $45,676 | $5,274 | $40,402 |
Agents Affiliated with this Home
-
Doreen Lewis

Seller's Agent in 2023
Doreen Lewis
EXP REALTY LLC
(727) 271-0725
27 in this area
94 Total Sales
-
Sue Tye

Buyer's Agent in 2023
Sue Tye
BLAKE REAL ESTATE INC
(727) 808-6973
2 in this area
29 Total Sales
-
Kimberly Watson

Seller's Agent in 2017
Kimberly Watson
RE/MAX
(727) 946-6949
3 in this area
68 Total Sales
-
Sharon Cantin

Buyer's Agent in 2017
Sharon Cantin
COLDWELL BANKER REALTY
(727) 420-4433
60 Total Sales
-
Charles Ludington

Buyer's Agent in 2014
Charles Ludington
RE/MAX
(727) 364-5527
12 in this area
88 Total Sales
Map
Source: Stellar MLS
MLS Number: T2863085
APN: 11-25-16-018A-00900-00C0
- 11430 Nature Trail
- 11231 Dollar Lake Dr Unit 1
- 11231 Dollar Lake Dr Unit 6
- 8518 Huntsman Ln
- 11241 Dollar Lake Dr Unit 5
- 11141 Sandtrap Dr Unit 16
- 8531 Woodcrest Dr
- 11121 Linkside Dr Unit 11121
- 8210 Sulky Ct Unit 5
- 11305 Brown Bear Ln
- 8130 Braddock Cir Unit 3
- 11310 Carriage Hill Dr Unit 4
- 11526 Forest Run Ct
- 11140 Carriage Hill Dr Unit 3
- 8600 Briar Patch Dr
- 8141 Bugle Ct Unit 1
- 8150 Braddock Cir Unit 4
- 11130 Carriage Hill Dr Unit 1
- 11135 Carriage Hill Dr Unit 5
- 8130 Merrimac Dr
