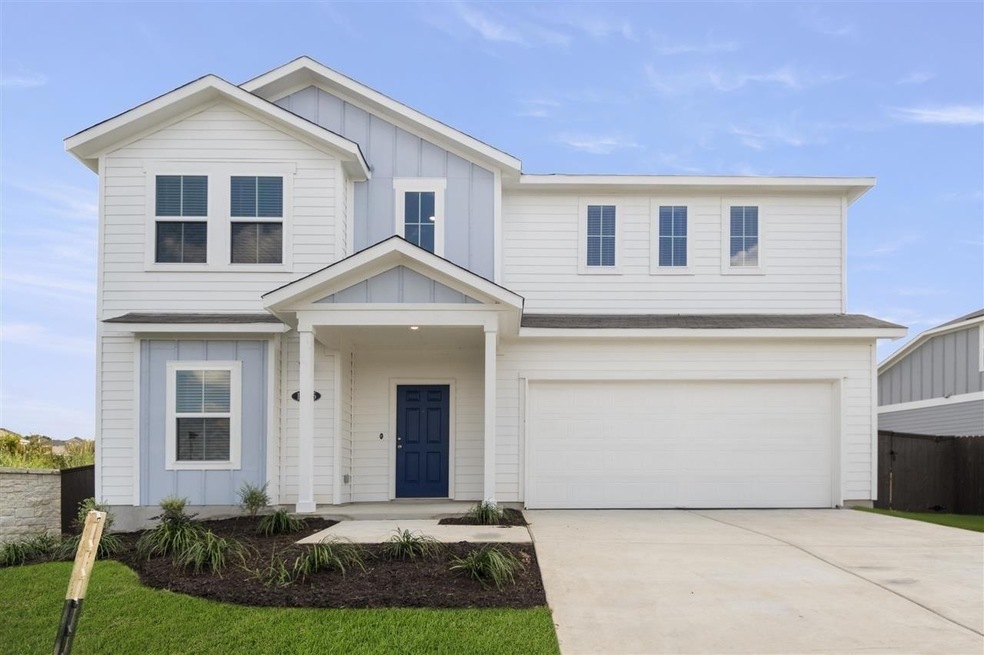
11345 Comano Dr Austin, TX 78747
Southeast Austin NeighborhoodHighlights
- New Construction
- Quartz Countertops
- Neighborhood Views
- Open Floorplan
- Game Room
- Home Office
About This Home
As of March 2025MLS# 4735072 - Built by Brohn Homes - Ready Now! ~ Find the perfect home in southeast Austin, the Cloverleaf community by Brohn Homes! Enjoy serene, hilly landscapes with stunning city skyline views along our pristine sidewalks and walking trails. The possibilities for outdoor living and activities are endless on this wonderful homesite! This 2 story 4 bedroom, 2.5 bath beauty has ample room for a growing family and entertaining guest. With a massive Gamer room upstairs, there will be plenty of fun-filled days. Enjoy ultimate privacy with no rear neighbors !!! You can have it all tucked away on 11345 Comano Drive! Make it yours today!!
Last Agent to Sell the Property
HomesUSA.com Brokerage Phone: (888) 872-6006 License #0096651 Listed on: 05/28/2024
Last Buyer's Agent
Non Member
Non Member License #785011
Home Details
Home Type
- Single Family
Est. Annual Taxes
- $2,064
Year Built
- Built in 2024 | New Construction
Lot Details
- 6,970 Sq Ft Lot
- Northwest Facing Home
- Wood Fence
- Landscaped
- Sprinklers Throughout Yard
- Back Yard Fenced and Front Yard
- Property is in excellent condition
HOA Fees
- $33 Monthly HOA Fees
Parking
- 2 Car Attached Garage
- Front Facing Garage
- Driveway
Home Design
- Slab Foundation
- Blown-In Insulation
- Composition Roof
- HardiePlank Type
Interior Spaces
- 2,247 Sq Ft Home
- 2-Story Property
- Open Floorplan
- ENERGY STAR Qualified Windows
- Vinyl Clad Windows
- Living Room
- Dining Room
- Home Office
- Game Room
- Neighborhood Views
Kitchen
- Open to Family Room
- Gas Range
- Microwave
- Dishwasher
- ENERGY STAR Qualified Appliances
- Kitchen Island
- Quartz Countertops
- Disposal
Flooring
- Carpet
- Vinyl
Bedrooms and Bathrooms
- 4 Bedrooms | 1 Main Level Bedroom
- Walk-In Closet
Laundry
- Laundry Room
- Washer and Electric Dryer Hookup
Home Security
- Carbon Monoxide Detectors
- Fire and Smoke Detector
Outdoor Features
- Covered patio or porch
Schools
- Blazier Elementary School
- Paredes Middle School
- Akins High School
Utilities
- Central Heating and Cooling System
- Heating System Uses Natural Gas
- ENERGY STAR Qualified Water Heater
Listing and Financial Details
- Assessor Parcel Number 04470711110000
Community Details
Overview
- Association fees include common area maintenance
- Pamco Association
- Built by Brohn Homes
- Cloverleaf Subdivision
Amenities
- Community Mailbox
Ownership History
Purchase Details
Home Financials for this Owner
Home Financials are based on the most recent Mortgage that was taken out on this home.Similar Homes in the area
Home Values in the Area
Average Home Value in this Area
Purchase History
| Date | Type | Sale Price | Title Company |
|---|---|---|---|
| Special Warranty Deed | -- | Platinum Title |
Mortgage History
| Date | Status | Loan Amount | Loan Type |
|---|---|---|---|
| Open | $424,678 | New Conventional |
Property History
| Date | Event | Price | Change | Sq Ft Price |
|---|---|---|---|---|
| 03/03/2025 03/03/25 | Sold | -- | -- | -- |
| 02/03/2025 02/03/25 | Pending | -- | -- | -- |
| 01/28/2025 01/28/25 | Price Changed | $447,030 | -8.2% | $199 / Sq Ft |
| 01/16/2025 01/16/25 | Price Changed | $487,030 | -0.1% | $217 / Sq Ft |
| 01/15/2025 01/15/25 | Price Changed | $487,303 | -0.5% | $217 / Sq Ft |
| 05/28/2024 05/28/24 | For Sale | $489,730 | -- | $218 / Sq Ft |
Tax History Compared to Growth
Tax History
| Year | Tax Paid | Tax Assessment Tax Assessment Total Assessment is a certain percentage of the fair market value that is determined by local assessors to be the total taxable value of land and additions on the property. | Land | Improvement |
|---|---|---|---|---|
| 2023 | $2,064 | $60,000 | $60,000 | $0 |
| 2022 | $255 | $15,000 | $15,000 | $0 |
| 2021 | $275 | $15,000 | $15,000 | $0 |
Agents Affiliated with this Home
-
Ben Caballero

Seller's Agent in 2025
Ben Caballero
HomesUSA.com
(888) 872-6006
68 in this area
30,655 Total Sales
-
N
Buyer's Agent in 2025
Non Member
Non Member
Map
Source: Unlock MLS (Austin Board of REALTORS®)
MLS Number: 4735072
APN: 945988
- 5528 Lomasso Dr
- 5524 Lomasso Dr
- 5500 Lomasso Dr
- 5408 Lomasso Dr
- 5404 Lomasso Dr
- 11508 Domenico Cove
- 11600 Domenico Cove
- 11504 Domenico Cove
- 11516 Domenico Cove
- 5400 Lomasso Dr
- 11520 Domenico Cove
- 11604 Domenico Cove
- 11521 Murano Dr
- 11601 Murano Dr
- 11721 Domenico Cove
- 11613 Murano Dr
- 11621 Murano Dr
- 11705 Murano Dr
- 5416 Murano Dr
- 11608 Murano Dr
