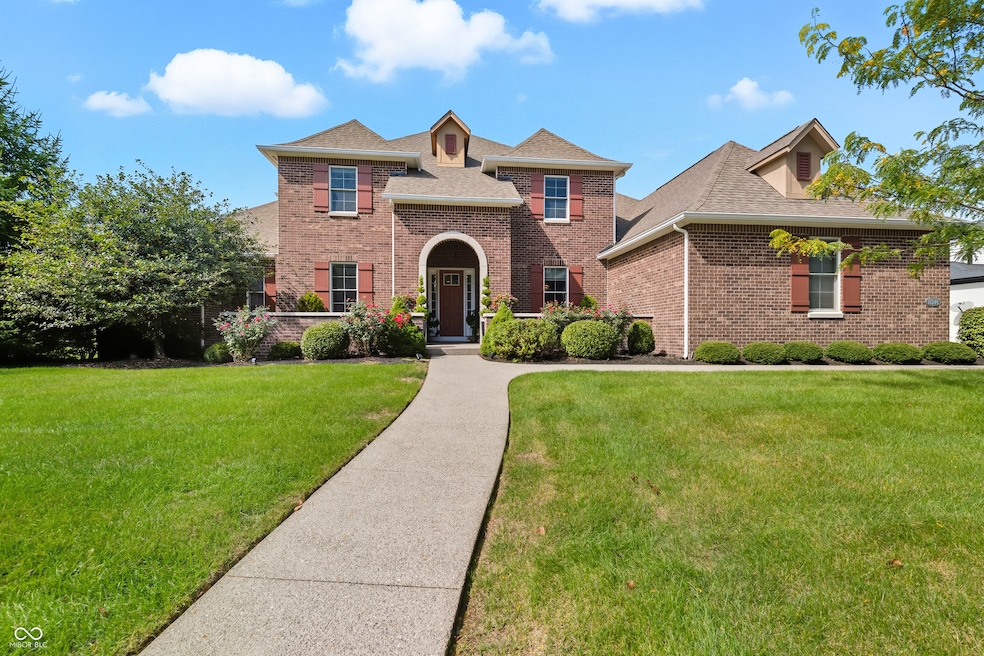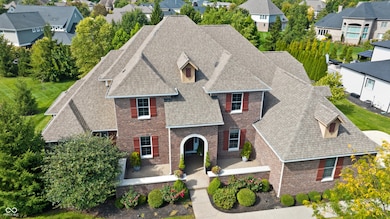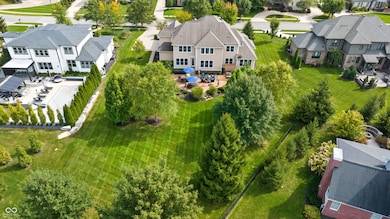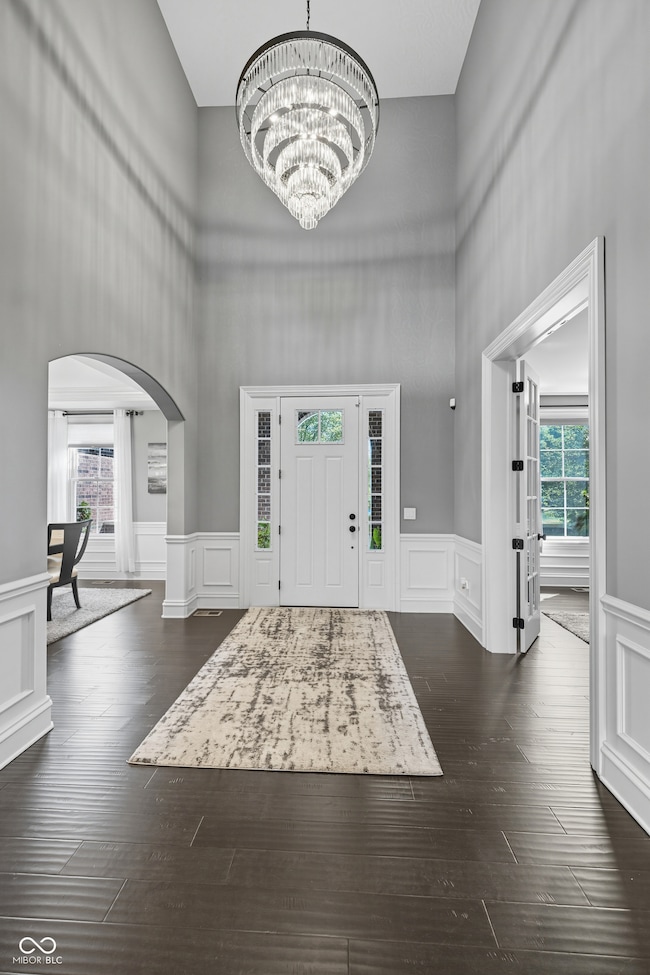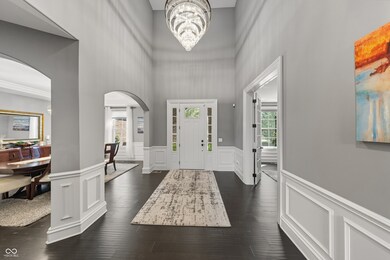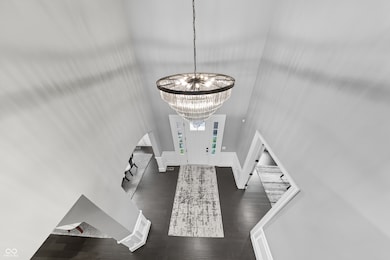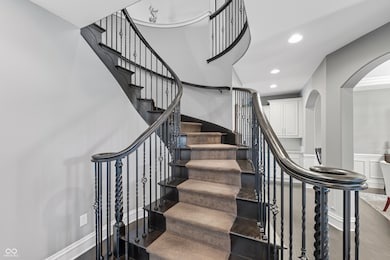11346 Talnuck Cir Fishers, IN 46037
Estimated payment $9,299/month
Highlights
- 0.63 Acre Lot
- Mature Trees
- Wood Flooring
- Brooks School Elementary School Rated A
- Fireplace in Primary Bedroom
- Walk-In Pantry
About This Home
MOVE IN READY! This stunning and spacious home offers 5-6 bedrooms, an open layout, and designer touches like beamed and coffered ceilings. The light-filled great room with floor-to-ceiling windows is perfect for entertaining. The gourmet kitchen features stone countertops, a double oven, oversized island, and a walk-in pantry. The main-level primary suite includes a private sitting area with a two-sided fireplace and a spa-like bath with dual vanities and a tiled walk-in shower. Upstairs offers TWO Jack & Jill bathrooms connecting generous secondary bedrooms and a bonus room that can serve as a massive 6th bedroom. The finished lower level boasts a wet bar, theater room, pool table area, and 5th bedroom. Rest easy in your remarkable outdoor living space! Complete with a patio, pergola, full outdoor kitchen, and space for a pool. Don't miss this incredible home-ready just in time for the holidays!
Home Details
Home Type
- Single Family
Est. Annual Taxes
- $11,878
Year Built
- Built in 2014
Lot Details
- 0.63 Acre Lot
- Rural Setting
- Sprinkler System
- Mature Trees
HOA Fees
- $140 Monthly HOA Fees
Parking
- 3 Car Attached Garage
Home Design
- Brick Exterior Construction
- Concrete Perimeter Foundation
Interior Spaces
- 2-Story Property
- Bar Fridge
- Woodwork
- Paddle Fans
- Gas Log Fireplace
- Entrance Foyer
- Great Room with Fireplace
- 2 Fireplaces
Kitchen
- Walk-In Pantry
- Double Oven
- Gas Oven
- Gas Cooktop
- Microwave
- Dishwasher
- Disposal
Flooring
- Wood
- Carpet
Bedrooms and Bathrooms
- 5 Bedrooms
- Fireplace in Primary Bedroom
- Walk-In Closet
- Dual Vanity Sinks in Primary Bathroom
Laundry
- Laundry Room
- Laundry on main level
Finished Basement
- Sump Pump
- Basement Window Egress
Home Security
- Home Security System
- Fire and Smoke Detector
Accessible Home Design
- Accessibility Features
- Accessible Entrance
Utilities
- Forced Air Heating and Cooling System
- Gas Water Heater
Community Details
- Association fees include management
- The Horizon Subdivision
- Property managed by Kirkpatrick
Listing and Financial Details
- Legal Lot and Block 35 / 2
- Assessor Parcel Number 291504035016000020
Map
Home Values in the Area
Average Home Value in this Area
Tax History
| Year | Tax Paid | Tax Assessment Tax Assessment Total Assessment is a certain percentage of the fair market value that is determined by local assessors to be the total taxable value of land and additions on the property. | Land | Improvement |
|---|---|---|---|---|
| 2024 | $11,879 | $1,052,400 | $179,900 | $872,500 |
| 2023 | $11,879 | $1,009,600 | $153,700 | $855,900 |
| 2022 | $9,742 | $932,900 | $153,700 | $779,200 |
| 2021 | $9,742 | $796,600 | $153,700 | $642,900 |
| 2020 | $9,748 | $791,100 | $153,700 | $637,400 |
| 2019 | $9,427 | $765,900 | $146,600 | $619,300 |
| 2018 | $9,454 | $765,900 | $146,600 | $619,300 |
| 2017 | $9,167 | $756,700 | $146,600 | $610,100 |
| 2016 | $9,239 | $762,900 | $146,600 | $616,300 |
| 2014 | $13 | $600 | $600 | $0 |
| 2013 | $13 | $600 | $600 | $0 |
Property History
| Date | Event | Price | List to Sale | Price per Sq Ft |
|---|---|---|---|---|
| 10/10/2025 10/10/25 | For Sale | $1,549,999 | -- | $178 / Sq Ft |
Purchase History
| Date | Type | Sale Price | Title Company |
|---|---|---|---|
| Interfamily Deed Transfer | -- | None Available | |
| Warranty Deed | -- | None Available | |
| Deed | $117,000 | Hdg Mansur Capital Group Llc | |
| Limited Warranty Deed | -- | None Available |
Mortgage History
| Date | Status | Loan Amount | Loan Type |
|---|---|---|---|
| Previous Owner | $417,000 | New Conventional |
Source: MIBOR Broker Listing Cooperative®
MLS Number: 22064885
APN: 29-15-04-035-016.000-020
- 11579 Townsend Ct
- 11589 Suncatcher Dr
- 11318 Talon Trace
- 11777 Suncatcher Dr
- 11581 Ludlow Dr
- 11722 Silver Meadow Ct
- 11101 Hawthorn Ridge
- 10725 Chase Ct
- 12430 Hyacinth Dr
- 12010 Landover Ln
- 10982 Brooks School Rd
- 10704 Club Chase
- 10990 Brooks School Rd
- 11240 E 106th St
- 12230 Cobblestone Dr
- 11216 Windermere Blvd
- 12082 Aldenham Blvd
- 11517 Moss Rock Ct
- 10606 Brooks School Rd
- 10953 Roundtree Rd
- 11390 Heron Pass
- 12232 Carriage Stone Dr
- 12753 Buff Stone Ct
- 12223 Split Granite Dr
- 10187 Hatherley Way
- 10167 Hatherley Way
- 12154 Brushfield Ln
- 12293 Driftstone Dr
- 12262 Running Springs Rd
- 12282 Running Springs Rd
- 10534 Aspen Dr
- 11640 Breezy Point Ln
- 11723 Watermark Way
- 10116 Hawks Lake Dr
- 12906 Pleasant View Ln
- 13365 Kimberlite Dr
- 10599 Geist View Dr
- 12637 Endurance Dr
- 11547 Yard St
- 11204 Aleene Way
