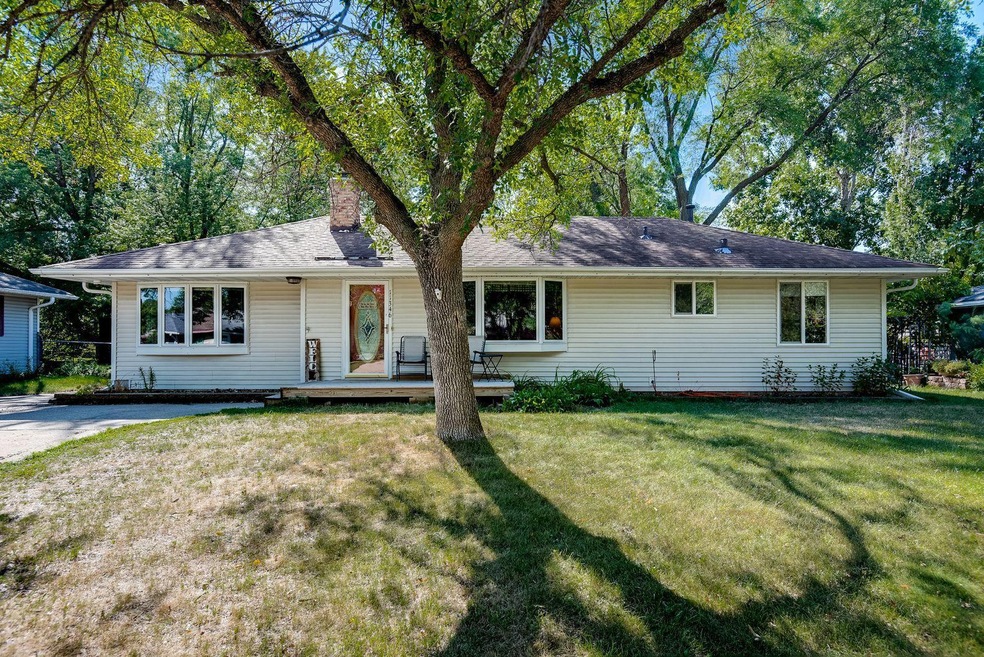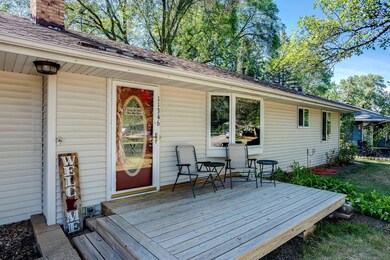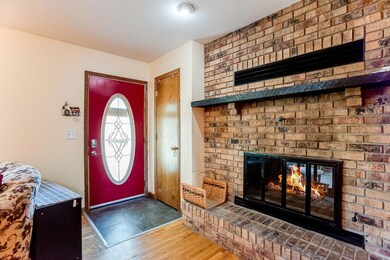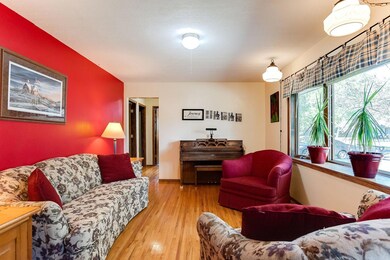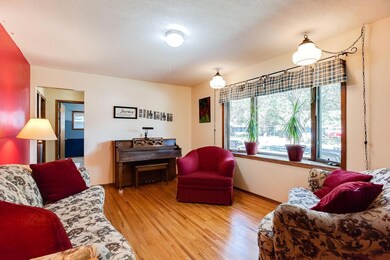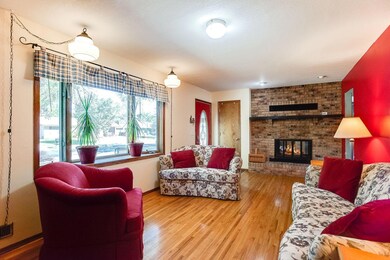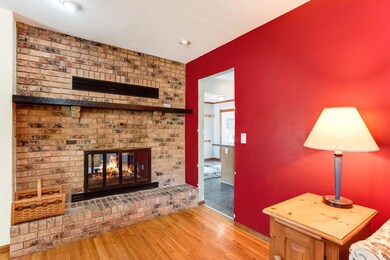
11346 Wren St NW Coon Rapids, MN 55433
Highlights
- Bonus Room
- Home Office
- 1-Story Property
- No HOA
- The kitchen features windows
- Forced Air Heating and Cooling System
About This Home
As of October 2022Move right in and enjoy! Spacious rambler with so much to offer. Main floor features a living room with 2-sided wood fireplace, dining room, kitchen, three bedrooms and a full bathroom. Lower level features a recreational room den, 3/4 bathroom, utility room and storage. updates include new furnace.Hard to find 3 car garage and has extra parking available. Enjoy evenings in the backyard on the attached deck. Conveniently located near restaurants, shopping, schools and easy freeway access. Don't miss out.
Home Details
Home Type
- Single Family
Est. Annual Taxes
- $3,034
Year Built
- Built in 1962
Lot Details
- 10,019 Sq Ft Lot
- Lot Dimensions are 75x135
- Irregular Lot
Parking
- 3 Car Garage
Interior Spaces
- 1-Story Property
- Wood Burning Fireplace
- Family Room
- Living Room with Fireplace
- Combination Kitchen and Dining Room
- Home Office
- Bonus Room
- Finished Basement
- Basement Fills Entire Space Under The House
Kitchen
- Range
- Dishwasher
- The kitchen features windows
Bedrooms and Bathrooms
- 3 Bedrooms
Laundry
- Dryer
- Washer
Utilities
- Forced Air Heating and Cooling System
Community Details
- No Home Owners Association
- Thompson Heights 4Th Add Subdivision
Listing and Financial Details
- Assessor Parcel Number 163124140048
Ownership History
Purchase Details
Home Financials for this Owner
Home Financials are based on the most recent Mortgage that was taken out on this home.Purchase Details
Purchase Details
Home Financials for this Owner
Home Financials are based on the most recent Mortgage that was taken out on this home.Purchase Details
Similar Homes in Coon Rapids, MN
Home Values in the Area
Average Home Value in this Area
Purchase History
| Date | Type | Sale Price | Title Company |
|---|---|---|---|
| Warranty Deed | $265,000 | Entitle Inc | |
| Interfamily Deed Transfer | -- | None Available | |
| Warranty Deed | $179,900 | Liberty Title Inc | |
| Warranty Deed | $158,900 | -- |
Mortgage History
| Date | Status | Loan Amount | Loan Type |
|---|---|---|---|
| Open | $274,148 | VA | |
| Closed | $270,406 | VA | |
| Closed | $270,697 | VA | |
| Previous Owner | $176,641 | FHA | |
| Previous Owner | $35,000 | Credit Line Revolving |
Property History
| Date | Event | Price | Change | Sq Ft Price |
|---|---|---|---|---|
| 10/27/2022 10/27/22 | Sold | $288,000 | -4.0% | $123 / Sq Ft |
| 09/27/2022 09/27/22 | Pending | -- | -- | -- |
| 09/14/2022 09/14/22 | Price Changed | $299,900 | -1.7% | $129 / Sq Ft |
| 08/29/2022 08/29/22 | Price Changed | $305,000 | -1.6% | $131 / Sq Ft |
| 08/12/2022 08/12/22 | For Sale | $310,000 | +72.3% | $133 / Sq Ft |
| 11/06/2013 11/06/13 | Sold | $179,900 | -2.7% | $77 / Sq Ft |
| 10/01/2013 10/01/13 | Pending | -- | -- | -- |
| 09/09/2013 09/09/13 | For Sale | $184,900 | -- | $79 / Sq Ft |
Tax History Compared to Growth
Tax History
| Year | Tax Paid | Tax Assessment Tax Assessment Total Assessment is a certain percentage of the fair market value that is determined by local assessors to be the total taxable value of land and additions on the property. | Land | Improvement |
|---|---|---|---|---|
| 2025 | $3,682 | $349,000 | $84,000 | $265,000 |
| 2024 | $3,682 | $339,000 | $87,000 | $252,000 |
| 2023 | $3,245 | $328,900 | $76,000 | $252,900 |
| 2022 | $3,035 | $332,300 | $67,000 | $265,300 |
| 2021 | $2,913 | $278,600 | $67,000 | $211,600 |
| 2020 | $2,764 | $262,400 | $62,000 | $200,400 |
| 2019 | $2,590 | $240,600 | $60,000 | $180,600 |
| 2018 | $2,482 | $220,700 | $0 | $0 |
| 2017 | $2,192 | $206,400 | $0 | $0 |
| 2016 | $2,183 | $178,200 | $0 | $0 |
| 2015 | $2,060 | $178,200 | $45,000 | $133,200 |
| 2014 | -- | $140,900 | $36,500 | $104,400 |
Agents Affiliated with this Home
-
Faith Dull
F
Seller's Agent in 2022
Faith Dull
TheMLSonline.com, Inc.
(612) 940-7426
1 in this area
15 Total Sales
-
Kris Lindahl

Buyer's Agent in 2022
Kris Lindahl
Kris Lindahl Real Estate
(763) 296-1368
142 in this area
5,366 Total Sales
-
Michelle Tverberg

Buyer Co-Listing Agent in 2022
Michelle Tverberg
National Realty Guild
(651) 214-4036
1 in this area
9 Total Sales
-
J
Seller's Agent in 2013
Jonah Waalen Team
Keller Williams Classic Realty
-
C
Buyer's Agent in 2013
Chad Kenning
Greater Midwest Realty
Map
Source: NorthstarMLS
MLS Number: 6247204
APN: 16-31-24-14-0048
- 11439 N Heights Dr NW
- 11542 Xavis St NW
- 11200 Wren St NW
- 11601 Wren St NW
- 11627 Yukon St NW
- 11329 Crooked Lake Blvd NW
- 2728 111th Ave NW
- 11444 Hanson Blvd NW
- 2400 108th Ave NW
- 11749 Crooked Lake Blvd NW
- 2613 107th Ln NW
- 11330 Ibis St NW
- 11348 Ibis St NW
- 2211 108th Ave NW
- 1920 108th Ln NW
- 3081 117th Ave NW
- 10628 Direct River Dr NW
- 2750 121st Ln NW
- 12124 Osage St NW
- 11813 Kerry St NW
