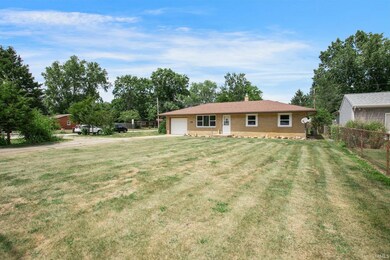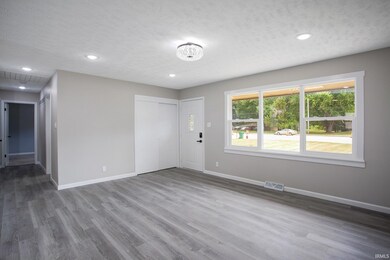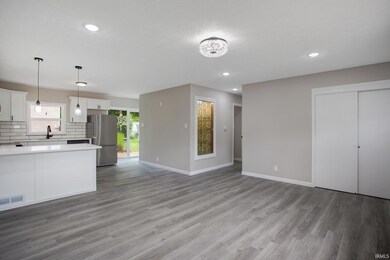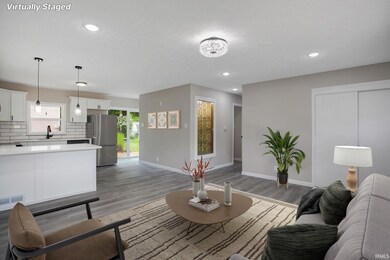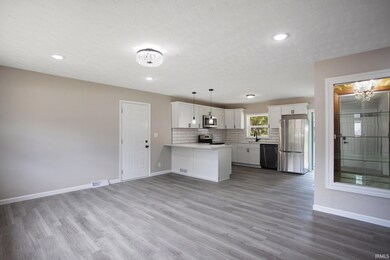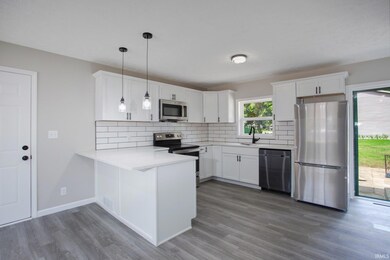
11347 Mckinley Hwy Osceola, IN 46561
Highlights
- Open Floorplan
- Backs to Open Ground
- Stone Countertops
- Bittersweet Elementary School Rated A
- Corner Lot
- Circular Driveway
About This Home
As of April 2025Welcome to this beautifully updated single-story home, offering 3 spacious bedrooms and 1.5 bathrooms nestled in a highly sought-after PHM school district and just moments away from shopping, dining, and entertainment. The completely remodeled kitchen features sleek new cabinets, a stunning granite countertop, a beautiful new backsplash, and brand-new appliances. Both bathrooms have been completely updated, showcasing new vanities, toilets, bathtubs, and tile for a spa-like experience. Enjoy the benefits of new windows and a new sliding patio door, adding light, style, and energy efficiency to the home. New LVP flooring and plush carpeting provide warmth and comfort, while new light fixtures illuminate the space with elegance. A fully finished basement provides endless potential for recreation, storage, or an extra living area. This home offers both convenience and a vibrant community. Schedule your private showing today!
Last Agent to Sell the Property
McKinnies Realty, LLC Brokerage Phone: 574-202-2752 Listed on: 01/09/2025

Home Details
Home Type
- Single Family
Est. Annual Taxes
- $3,147
Year Built
- Built in 1962
Lot Details
- 0.36 Acre Lot
- Lot Dimensions are 95x163
- Backs to Open Ground
- Corner Lot
Parking
- 1 Car Attached Garage
- Circular Driveway
- Off-Street Parking
Home Design
- Bungalow
- Brick Exterior Construction
- Poured Concrete
- Shingle Roof
Interior Spaces
- 1-Story Property
- Open Floorplan
- Fire and Smoke Detector
- Washer and Electric Dryer Hookup
Kitchen
- Oven or Range
- Stone Countertops
Flooring
- Carpet
- Vinyl
Bedrooms and Bathrooms
- 3 Bedrooms
- Bathtub with Shower
Finished Basement
- Basement Fills Entire Space Under The House
- Sump Pump
Eco-Friendly Details
- Energy-Efficient Appliances
- Energy-Efficient Windows
- Energy-Efficient Lighting
Location
- Suburban Location
Schools
- Bittersweet Elementary School
- Schmucker Middle School
- Penn High School
Utilities
- Forced Air Heating and Cooling System
- Heating System Uses Gas
- Private Company Owned Well
- Well
- Septic System
Community Details
- Bower Park Subdivision
Listing and Financial Details
- Assessor Parcel Number 71-10-05-257-005.000-031
Ownership History
Purchase Details
Home Financials for this Owner
Home Financials are based on the most recent Mortgage that was taken out on this home.Purchase Details
Home Financials for this Owner
Home Financials are based on the most recent Mortgage that was taken out on this home.Similar Homes in Osceola, IN
Home Values in the Area
Average Home Value in this Area
Purchase History
| Date | Type | Sale Price | Title Company |
|---|---|---|---|
| Warranty Deed | $249,000 | None Listed On Document | |
| Warranty Deed | $140,000 | Near North Title Group |
Mortgage History
| Date | Status | Loan Amount | Loan Type |
|---|---|---|---|
| Open | $244,489 | FHA | |
| Previous Owner | $75,000 | Credit Line Revolving |
Property History
| Date | Event | Price | Change | Sq Ft Price |
|---|---|---|---|---|
| 04/17/2025 04/17/25 | Sold | $249,000 | +1.6% | $123 / Sq Ft |
| 03/14/2025 03/14/25 | Pending | -- | -- | -- |
| 01/09/2025 01/09/25 | For Sale | $245,000 | +75.0% | $121 / Sq Ft |
| 02/16/2024 02/16/24 | Sold | $140,000 | -22.2% | $59 / Sq Ft |
| 01/20/2024 01/20/24 | Pending | -- | -- | -- |
| 10/29/2023 10/29/23 | For Sale | $180,000 | -- | $75 / Sq Ft |
Tax History Compared to Growth
Tax History
| Year | Tax Paid | Tax Assessment Tax Assessment Total Assessment is a certain percentage of the fair market value that is determined by local assessors to be the total taxable value of land and additions on the property. | Land | Improvement |
|---|---|---|---|---|
| 2024 | $2,864 | $156,800 | $34,500 | $122,300 |
| 2023 | $2,864 | $157,300 | $34,500 | $122,800 |
| 2022 | $1,067 | $161,500 | $34,500 | $127,000 |
| 2021 | $422 | $98,400 | $16,300 | $82,100 |
| 2020 | $412 | $98,400 | $16,300 | $82,100 |
| 2019 | $444 | $98,400 | $16,300 | $82,100 |
| 2018 | $435 | $99,300 | $16,300 | $83,000 |
| 2017 | $261 | $83,500 | $14,000 | $69,500 |
| 2016 | $265 | $83,500 | $14,000 | $69,500 |
| 2014 | $237 | $82,100 | $14,000 | $68,100 |
Agents Affiliated with this Home
-
Natashia Bontrager

Seller's Agent in 2025
Natashia Bontrager
McKinnies Realty, LLC
(574) 202-2752
136 Total Sales
-
Emeric Szalay

Buyer's Agent in 2025
Emeric Szalay
COLLINS and CO. REALTORS - LAKEVILLE
(574) 298-4000
172 Total Sales
-
Kristina Gundlach

Seller's Agent in 2024
Kristina Gundlach
Advanced Real Estate, LLC
(219) 628-5883
115 Total Sales
Map
Source: Indiana Regional MLS
MLS Number: 202500811
APN: 71-10-05-257-005.000-031
- 10121 Mckinley Hwy
- 11358 Lauren Dr
- 55705 Sichuan Dr
- 55775 Wallingford Cir
- 55177 Ardith St
- 55855 Season Ct
- 55214 Ivile Ave
- 55843 Rooster Ln
- 55887 Wild Game Dr
- 11999 Loughlin Dr
- 54826 Northbridge Ct W
- 54810 Northbridge Ct W
- 54844 Northbridge Ct W
- 54862 Northbridge Ct W
- 11509 New Trails Dr
- 11999 Wagner Dr
- 56144 Buckeye Rd
- 56226 Tanglewood Ln
- 54691 Pierre Trails Dr
- 54675 Sacramento Meadows Dr

